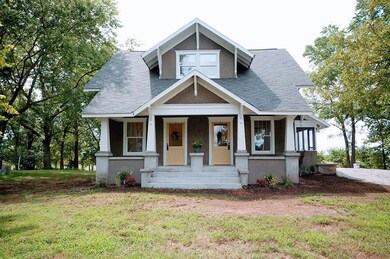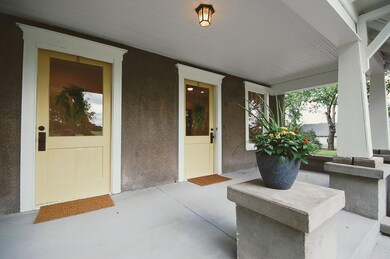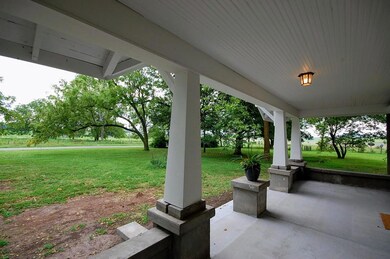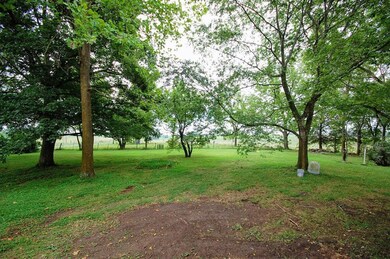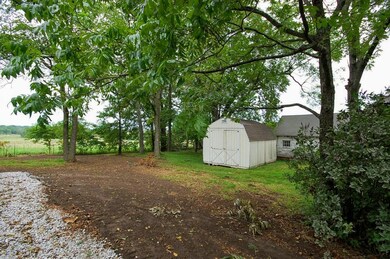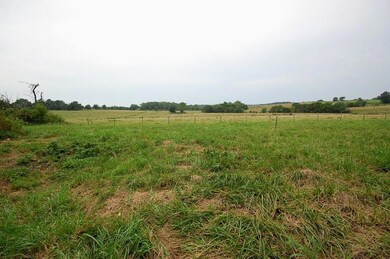
$180,000
- 3 Beds
- 2 Baths
- 1,490 Sq Ft
- 24556 Lawrence 2020
- Ash Grove, MO
Escape to the peaceful countryside with this 3-bedroom, 2-bath home in Ash Grove, nestled on just over 3 acres. A paved private drive leads you to the property, complete with a detached garage and a spacious 30x50 bay shop—perfect for covered parking or storing farm equipment. While the home is a fixer-upper, it offers endless potential to create your dream country retreat. Whether you're looking
Holt Homes Group Keller Williams

