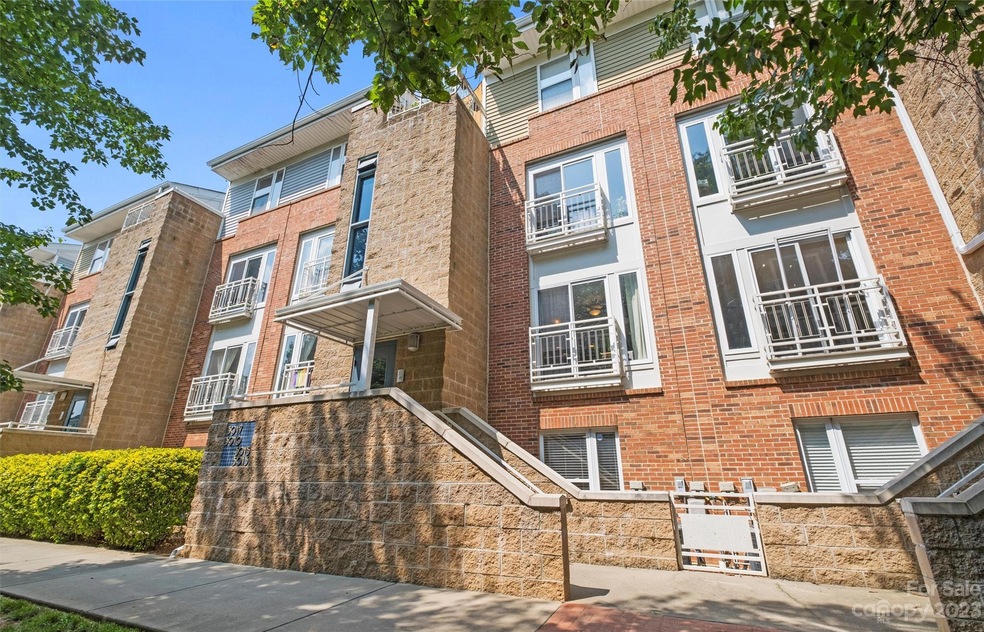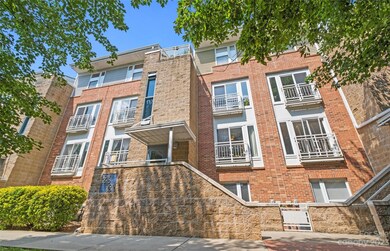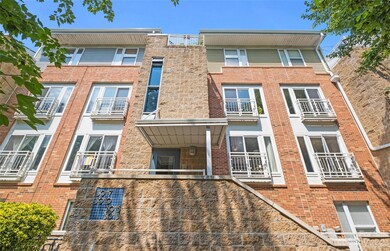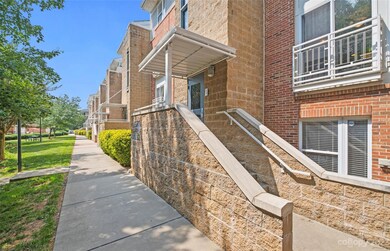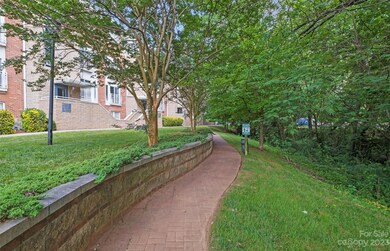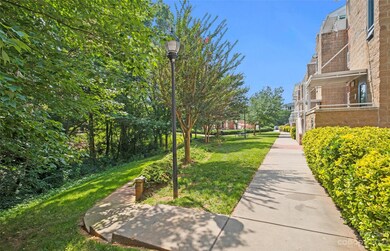
3913 Picasso Ct Unit 3913 Charlotte, NC 28205
North Charlotte NeighborhoodEstimated Value: $337,184 - $365,000
Highlights
- Open Floorplan
- Community Pool
- Laundry Room
- Lawn
- Breakfast Bar
- Tile Flooring
About This Home
As of August 2023Location, location, location! This exceptional condo is located in The Historic Arts District of NoDa. This beautiful home offers a spacious layout & is a perfect blend of style and functionality. The open concept design seamlessly integrates the living, dining & kitchen areas creating a perfect space for entertaining guests or enjoying everyday living. The abundance of natural light streaming in enhances the sense of openness & adds to the inviting ambiance. The sleek granite countertops offer ample space for meal preparation while the elevated breakfast bar provides a convenient spot for quick meals or casual gatherings. The location of this condo is second to none, with close proximity to the light rail, making commuting a breeze. The vibrant neighborhood offers a plethora of shops, local restaurants, and lifestyle options in every direction. Whether you're in search of a trendy cafe, unique boutiques, or exciting entertainment, it's all just a short walk away.
Last Agent to Sell the Property
Ivester Jackson Distinctive Properties Brokerage Email: sherri@ivesterjackson.com License #130238 Listed on: 06/30/2023
Last Buyer's Agent
William Fant
Coldwell Banker Realty License #131340

Property Details
Home Type
- Condominium
Est. Annual Taxes
- $1,711
Year Built
- Built in 2007
Lot Details
- Lawn
HOA Fees
- $180 Monthly HOA Fees
Home Design
- Brick Exterior Construction
- Slab Foundation
- Composition Roof
- Vinyl Siding
Interior Spaces
- 2-Story Property
- Open Floorplan
- Laundry Room
Kitchen
- Breakfast Bar
- Electric Oven
- Electric Range
- Microwave
- Dishwasher
- Kitchen Island
- Disposal
Flooring
- Laminate
- Tile
Bedrooms and Bathrooms
- 2 Bedrooms | 1 Main Level Bedroom
- 2 Full Bathrooms
Utilities
- Forced Air Heating and Cooling System
- Heating System Uses Natural Gas
- Gas Water Heater
- Cable TV Available
Listing and Financial Details
- Assessor Parcel Number 091-108-59
Community Details
Overview
- Kuester Association, Phone Number (704) 937-9019
- The Renaissance Subdivision
- Mandatory home owners association
Recreation
- Community Pool
Ownership History
Purchase Details
Home Financials for this Owner
Home Financials are based on the most recent Mortgage that was taken out on this home.Purchase Details
Home Financials for this Owner
Home Financials are based on the most recent Mortgage that was taken out on this home.Purchase Details
Home Financials for this Owner
Home Financials are based on the most recent Mortgage that was taken out on this home.Similar Homes in Charlotte, NC
Home Values in the Area
Average Home Value in this Area
Purchase History
| Date | Buyer | Sale Price | Title Company |
|---|---|---|---|
| Walter Payne Coles | $327,000 | Harbor City Title | |
| Kalan Samuel T | $207,500 | None Available | |
| Byrn Brett M | $160,000 | Bb&T | |
| Bennett Steve | $140,000 | None Available |
Mortgage History
| Date | Status | Borrower | Loan Amount |
|---|---|---|---|
| Open | Walter Payne Coles | $261,600 | |
| Previous Owner | Kalan Samuel T | $198,158 | |
| Previous Owner | Byrn Brett M | $122,412 | |
| Previous Owner | Byrn Brett M | $30,000 | |
| Previous Owner | Bennett Steve | $127,920 | |
| Previous Owner | Byrn Brett M | $15,990 |
Property History
| Date | Event | Price | Change | Sq Ft Price |
|---|---|---|---|---|
| 08/14/2023 08/14/23 | Sold | $327,000 | +3.8% | $332 / Sq Ft |
| 06/30/2023 06/30/23 | For Sale | $315,000 | +51.8% | $320 / Sq Ft |
| 07/22/2019 07/22/19 | Sold | $207,500 | -0.7% | $206 / Sq Ft |
| 06/19/2019 06/19/19 | Pending | -- | -- | -- |
| 06/15/2019 06/15/19 | For Sale | $209,000 | -- | $208 / Sq Ft |
Tax History Compared to Growth
Tax History
| Year | Tax Paid | Tax Assessment Tax Assessment Total Assessment is a certain percentage of the fair market value that is determined by local assessors to be the total taxable value of land and additions on the property. | Land | Improvement |
|---|---|---|---|---|
| 2023 | $1,711 | $261,845 | $0 | $261,845 |
| 2022 | $1,711 | $164,300 | $0 | $164,300 |
| 2021 | $1,700 | $164,300 | $0 | $164,300 |
| 2020 | $1,693 | $164,300 | $0 | $164,300 |
| 2019 | $1,677 | $164,300 | $0 | $164,300 |
| 2018 | $1,434 | $103,700 | $30,000 | $73,700 |
| 2017 | $1,405 | $103,700 | $30,000 | $73,700 |
| 2016 | $1,396 | $103,700 | $30,000 | $73,700 |
| 2015 | $1,384 | $103,700 | $30,000 | $73,700 |
| 2014 | $1,371 | $103,700 | $30,000 | $73,700 |
Agents Affiliated with this Home
-
Sherri D'Alessandro

Seller's Agent in 2023
Sherri D'Alessandro
Ivester Jackson Distinctive Properties
(315) 525-8695
1 in this area
89 Total Sales
-
W
Buyer's Agent in 2023
William Fant
Coldwell Banker Realty
(704) 541-5111
2 in this area
31 Total Sales
-
Scott Russo

Seller's Agent in 2019
Scott Russo
The McDevitt Agency
(704) 421-0706
5 in this area
84 Total Sales
-
Christa Matthews

Buyer's Agent in 2019
Christa Matthews
Keller Williams South Park
(704) 516-1739
10 Total Sales
Map
Source: Canopy MLS (Canopy Realtor® Association)
MLS Number: 4044384
APN: 091-108-59
- 650 Raphael Place Unit 650
- 3630 N Davidson St Unit 3301
- 3630 N Davidson St Unit 4406
- 3630 N Davidson St
- 3630 N Davidson St Unit 4413
- 859 Academy St
- 947 Warren Burgess Ln
- 743 Anderson St
- 926 Steel House Blvd
- 521 Donatello Ave Unit 521
- 871 Academy St
- 1037 Pierre Dr
- 511 Donatello Ave Unit 511
- 819 Anderson St
- 956 Warren Burgess Ln
- 411 Steel Gardens Blvd
- 417 Tristram Ln
- 513 Cubitt Ct
- 2254 Electric Ln
- 933 E 36th St
- 3913 Picasso Ct Unit 3913
- 3931 Picasso Ct Unit 3931
- 3933 Picasso Ct Unit 3933
- 3935 Picasso Ct Unit 3835
- 3907 Picasso Ct Unit 3907
- 3929 Picasso Ct Unit bld15
- 3929 Picasso Ct Unit 3929
- 3905 Picasso Ct
- 3911 Picasso Ct Unit 3911
- 3909 Picasso Ct Unit 3909
- 3915 Picasso Ct Unit 3915
- 3917 Picasso Ct Unit 3917
- 3923 Picasso Ct Unit 3923
- 3937 Picasso Ct Unit 3937
- 3927 Picasso Ct Unit 3927
- 3835 Picasso Ct
- 3825 Picasso Ct Unit 14
- 3825 Picasso Ct Unit 3825
- 3827 Picasso Ct
- 3827 Picasso Ct Unit 3827
