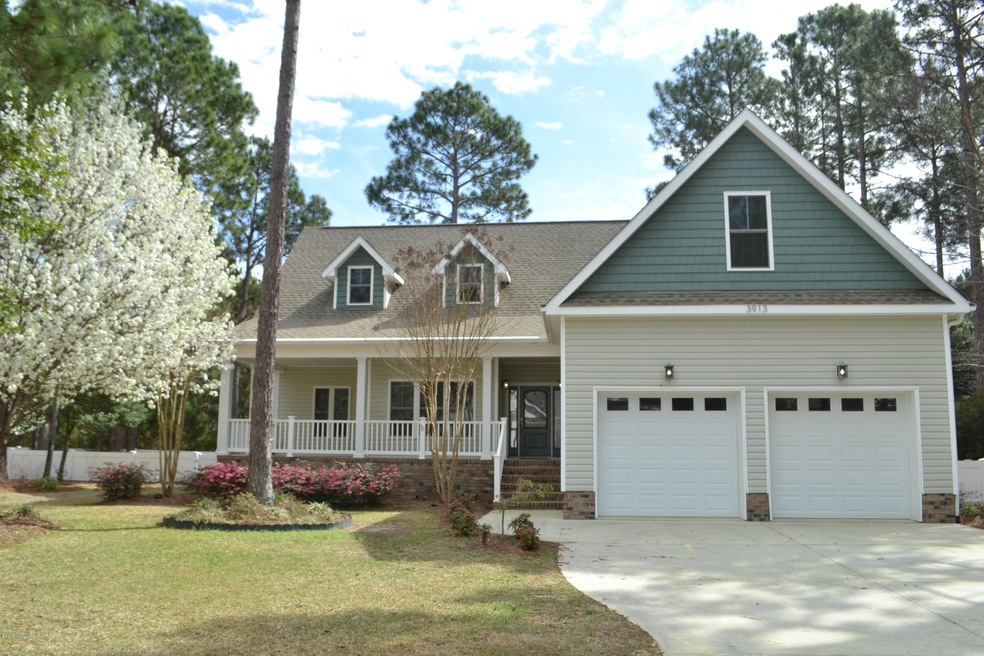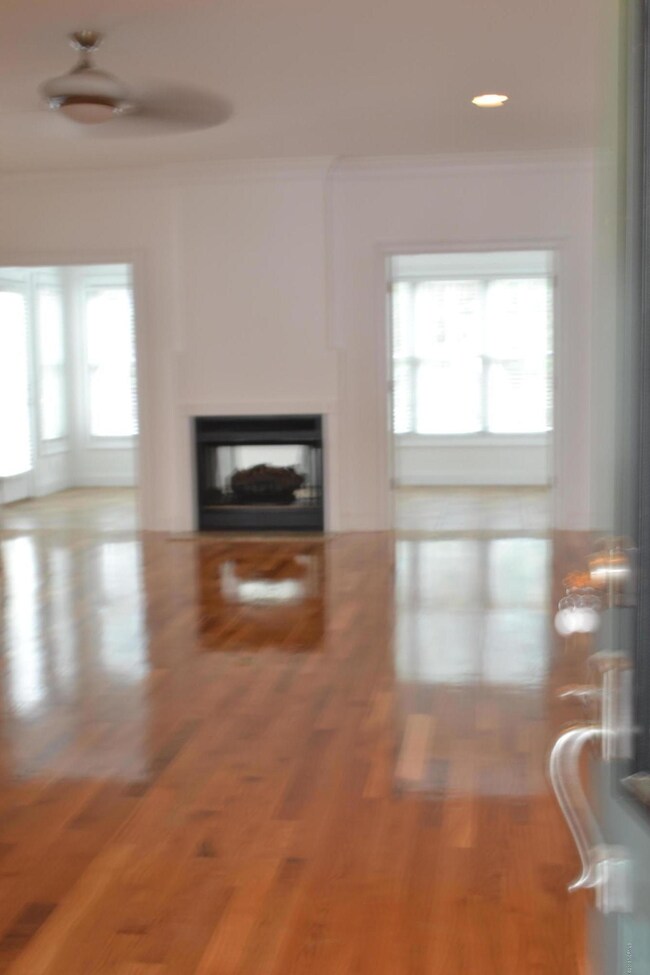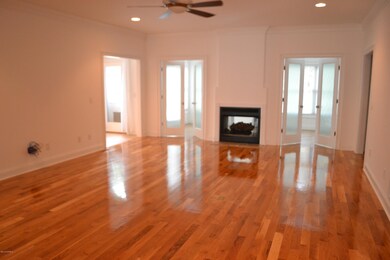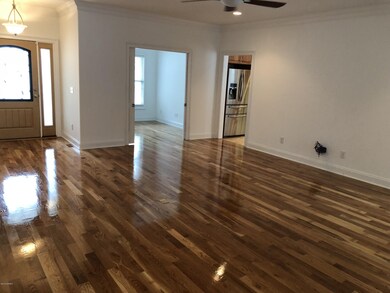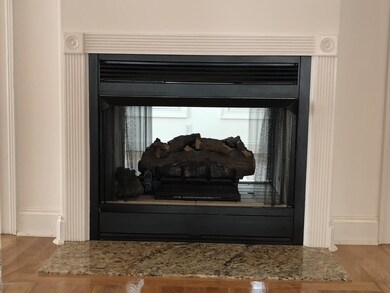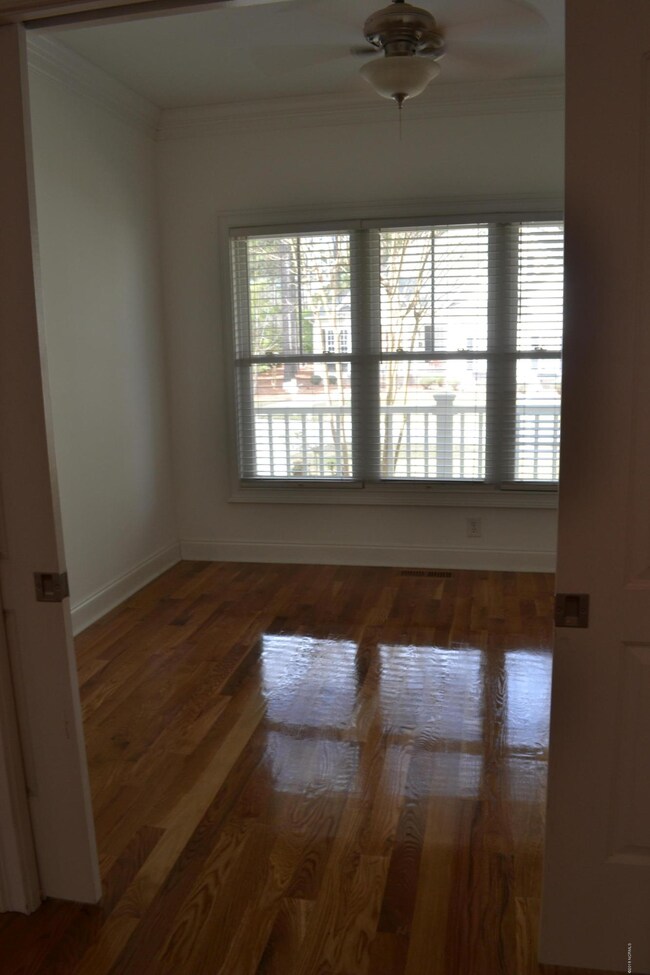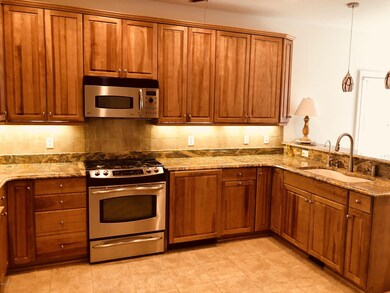
3913 Sagewood Path Southport, NC 28461
Estimated Value: $567,000 - $629,000
Highlights
- Fitness Center
- RV or Boat Storage in Community
- Deck
- Home Theater
- Clubhouse
- Wood Flooring
About This Home
As of June 2018Very nice, spacious, custom home available on a large, private, cul de sac, lot in one of Southport's most desirable communities. The lot is .36 Acre. The entire rear is fenced and backs up to a natural area for additional privacy. There are so many upgrades throughout the home that it's a must see for yourself. The seller has just installed gorgeous white oak solid hardwood flooring in the Living room, office, and master BR. The home has been freshly painted. There are 9' ceilings on 1st floor & upgraded crown & trim throughout. The kitchen features birch cabinets, soft close drawers, tile flooring, beverage cooler and granite counters. The range is dual fuel with gas stovetop and convection/standard oven. Advantium Microwave, double sided fp & central vac. This is a must see home.
Last Agent to Sell the Property
Mary Ann McCarthy
Coldwell Banker Sea Coast Advantage Listed on: 02/26/2018
Home Details
Home Type
- Single Family
Est. Annual Taxes
- $2,043
Year Built
- Built in 2008
Lot Details
- 0.36 Acre Lot
- Lot Dimensions are 74 x 140 x 176 x 156
- Property fronts a private road
- Cul-De-Sac
- Vinyl Fence
- Irrigation
- Property is zoned R75
HOA Fees
- $77 Monthly HOA Fees
Home Design
- Wood Frame Construction
- Architectural Shingle Roof
- Vinyl Siding
- Stick Built Home
Interior Spaces
- 3,206 Sq Ft Home
- 1-Story Property
- Central Vacuum
- Ceiling height of 9 feet or more
- Ceiling Fan
- Gas Log Fireplace
- Thermal Windows
- Blinds
- Entrance Foyer
- Combination Dining and Living Room
- Home Theater
- Home Office
- Bonus Room
- Sun or Florida Room
- Crawl Space
- Laundry Room
Kitchen
- Breakfast Area or Nook
- Gas Cooktop
- Stove
- Built-In Microwave
- Dishwasher
- Disposal
Flooring
- Wood
- Carpet
- Tile
Bedrooms and Bathrooms
- 3 Bedrooms
- Walk-In Closet
- Walk-in Shower
Parking
- 2 Car Attached Garage
- Driveway
- Off-Street Parking
Accessible Home Design
- Accessible Bathroom
- Accessible Kitchen
Outdoor Features
- Deck
- Screened Patio
- Outdoor Gas Grill
- Porch
Utilities
- Central Air
- Heat Pump System
- Heating System Uses Propane
- Propane Water Heater
- Fuel Tank
Listing and Financial Details
- Tax Lot 7
- Assessor Parcel Number 220cd007
Community Details
Overview
- Arbor Creek Subdivision
- Maintained Community
Amenities
- Community Garden
- Clubhouse
Recreation
- RV or Boat Storage in Community
- Tennis Courts
- Community Basketball Court
- Fitness Center
- Community Pool
Security
- Resident Manager or Management On Site
Ownership History
Purchase Details
Home Financials for this Owner
Home Financials are based on the most recent Mortgage that was taken out on this home.Purchase Details
Similar Homes in Southport, NC
Home Values in the Area
Average Home Value in this Area
Purchase History
| Date | Buyer | Sale Price | Title Company |
|---|---|---|---|
| Baldwin Victoria L | -- | None Available | |
| Lorey Diana | $101,500 | None Available |
Mortgage History
| Date | Status | Borrower | Loan Amount |
|---|---|---|---|
| Open | Baldwin Victoria L | $50,000 | |
| Open | Baldwin Victoria L | $326,600 | |
| Closed | Baldwin Victoria L | $299,900 | |
| Closed | Baldwin Victoria L | $293,250 | |
| Previous Owner | Lorey Diana | $363,000 | |
| Previous Owner | Lorey Diana Dee | $361,000 | |
| Previous Owner | Lorey Diana | $350,000 |
Property History
| Date | Event | Price | Change | Sq Ft Price |
|---|---|---|---|---|
| 06/15/2018 06/15/18 | Sold | $345,000 | -5.5% | $108 / Sq Ft |
| 05/13/2018 05/13/18 | Pending | -- | -- | -- |
| 02/26/2018 02/26/18 | For Sale | $364,900 | -- | $114 / Sq Ft |
Tax History Compared to Growth
Tax History
| Year | Tax Paid | Tax Assessment Tax Assessment Total Assessment is a certain percentage of the fair market value that is determined by local assessors to be the total taxable value of land and additions on the property. | Land | Improvement |
|---|---|---|---|---|
| 2024 | $2,224 | $474,320 | $53,000 | $421,320 |
| 2023 | $2,331 | $474,320 | $53,000 | $421,320 |
| 2022 | $2,331 | $365,450 | $40,000 | $325,450 |
| 2021 | $2,331 | $365,450 | $40,000 | $325,450 |
| 2020 | $2,294 | $365,450 | $40,000 | $325,450 |
| 2019 | $2,294 | $44,710 | $40,000 | $4,710 |
| 2018 | $2,043 | $37,560 | $32,000 | $5,560 |
| 2017 | $2,043 | $37,560 | $32,000 | $5,560 |
| 2016 | $1,968 | $37,560 | $32,000 | $5,560 |
| 2015 | $1,968 | $317,720 | $32,000 | $285,720 |
| 2014 | $1,691 | $288,301 | $45,000 | $243,301 |
Agents Affiliated with this Home
-
M
Seller's Agent in 2018
Mary Ann McCarthy
Coldwell Banker Sea Coast Advantage
-
Brenda Prather

Buyer's Agent in 2018
Brenda Prather
Coldwell Banker Sea Coast Advantage-Leland
(910) 233-3250
85 Total Sales
Map
Source: Hive MLS
MLS Number: 100102887
APN: 220CD007
- 3917 Meeting Place
- 4806 Abbington Oaks Way SE
- 3918 Meeting Place Ln
- 3965 Pepperberry Ln
- 3973 Pepperberry Ln
- 3856 Harmony Cir
- 3882 White Blossom Cir
- 3878 White Blossom Cir
- 3665 Willow Lake Dr SE
- 3620 Button Bush Ct
- 4135 Skeffington Ct
- 3891 Ridge Crest Dr
- 4481 Regency Crossing
- 4228 Ashfield Place
- 4174 Brookfield Way
- 3894 Timber Stream Dr
- 4480 Southport-Supply Rd SE
- 4480 Southport-Supply Rd SE Unit 32
- 3713 Pond Pine Ct
- 4294 Finley Ct
- 3913 Sagewood Path
- 3911 Sagewood Path
- 3915 Sagewood Path
- 3918 Sagewood Path
- 3919 Sagewood Path
- 3910 Sagewood Path
- 3909 Sagewood Path
- 3907 Sagewood Path
- 3905 Sagewood Path
- 3905 Sagewood Path Unit L-3
- 3903 Sagewood Path
- 3903 Sagewood Path Unit L-2
- 3924 Pepperberry Ln
- 3920 Pepperberry Ln
- 3901 Sagewood Path
- 3916 Pepperberry Ln
- 3928 Pepperberry Ln
- 3939 Harmony Cir
- 3912 Pepperberry Ln
- 3908 Pepperberry Ln
