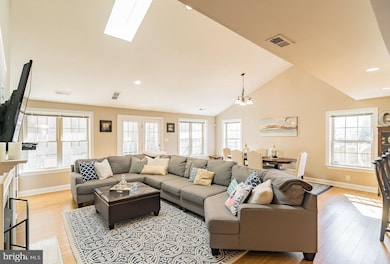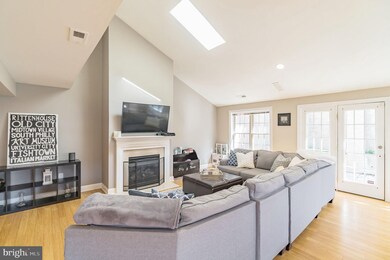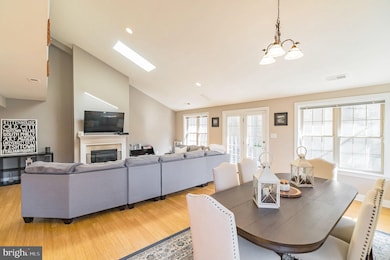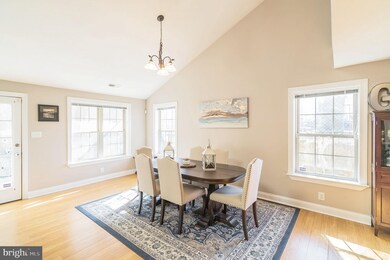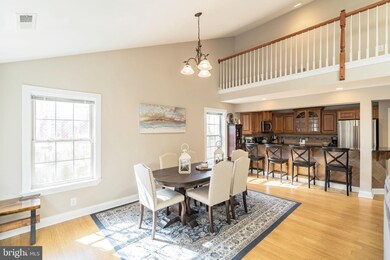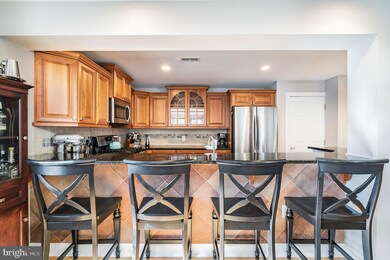
3913 Terrace St Unit A Philadelphia, PA 19128
Roxborough NeighborhoodHighlights
- Open Floorplan
- Wood Flooring
- 2 Fireplaces
- Contemporary Architecture
- Whirlpool Bathtub
- 1-minute walk to Neighbors Park
About This Home
As of June 2019If you're looking for the best of both worlds - a sprawling, suburban-like home, without leaving the amenities and activities of the city - then this is the house for you! Located just a few blocks off Main Street in Manayunk, 3913 Terrace Street boasts wonderful features from the moment you pull up to your spacious two car garage. Upon walking through the front door, you will be impressed by a grand foyer that leads back to the expansive entertaining area. The gas fireplace is the focal gathering point for large parties or cozy evenings in. The kitchen is timeless and classic, featuring oak cabinetry, black granite countertops, and stainless steel appliances. There is a large island bar open to the dining area. At the back of the room, French doors open out to a wide and private patio, which was recently updated with pavers that lead all the way down the private walkway - perfect for storing trash receptacles or bikes! Back inside, the first floor is completed by a powder room, hall coat closet and kitchen pantry. Upstairs on the second level, you will find two large bedrooms with abundant closet space. The bedrooms are joined by a Jack and Jill bathroom, with double vanity and tub shower space. Rounding out the second floor, is a third room that makes an ideal office, den, playroom or other flex space. The third floor is home to a true Master Suite oasis. You will find another gas fireplace in the sitting area that leads out to a quiet private balcony for relaxing with your morning coffee or evening wine. There's a large master bathroom and walk-in closet as well. You will enjoy a wonderfully residential neighborhood close to Kelly Drive, the Wissahickon, the attractions of Main Street Manayunk and easy access to major highways. Welcome home!
Townhouse Details
Home Type
- Townhome
Est. Annual Taxes
- $5,669
Year Built
- Built in 2006
Lot Details
- 1,975 Sq Ft Lot
- Lot Dimensions are 31.19 x 63.31
Parking
- 2 Car Direct Access Garage
- Garage Door Opener
- On-Street Parking
Home Design
- Contemporary Architecture
- Shingle Roof
- Masonry
Interior Spaces
- 2,188 Sq Ft Home
- Property has 2 Levels
- Open Floorplan
- Skylights
- Recessed Lighting
- 2 Fireplaces
- Gas Fireplace
- French Doors
- Dining Area
- Home Security System
Kitchen
- Gas Oven or Range
- Built-In Microwave
- Dishwasher
- Stainless Steel Appliances
- Kitchen Island
- Disposal
Flooring
- Wood
- Carpet
- Tile or Brick
Bedrooms and Bathrooms
- En-Suite Bathroom
- Walk-In Closet
- Whirlpool Bathtub
- Walk-in Shower
Laundry
- Laundry on upper level
- Dryer
- Washer
Eco-Friendly Details
- Energy-Efficient Appliances
Utilities
- Forced Air Heating and Cooling System
- Electric Water Heater
Community Details
- No Home Owners Association
- Wissahickon Subdivision
Listing and Financial Details
- Tax Lot 161
- Assessor Parcel Number 211286430
Ownership History
Purchase Details
Home Financials for this Owner
Home Financials are based on the most recent Mortgage that was taken out on this home.Purchase Details
Home Financials for this Owner
Home Financials are based on the most recent Mortgage that was taken out on this home.Purchase Details
Home Financials for this Owner
Home Financials are based on the most recent Mortgage that was taken out on this home.Purchase Details
Home Financials for this Owner
Home Financials are based on the most recent Mortgage that was taken out on this home.Purchase Details
Home Financials for this Owner
Home Financials are based on the most recent Mortgage that was taken out on this home.Similar Homes in Philadelphia, PA
Home Values in the Area
Average Home Value in this Area
Purchase History
| Date | Type | Sale Price | Title Company |
|---|---|---|---|
| Deed | $460,000 | Land Services Usa Inc | |
| Deed | $412,000 | None Available | |
| Interfamily Deed Transfer | -- | None Available | |
| Deed | $549,900 | None Available | |
| Deed | $275,000 | -- |
Mortgage History
| Date | Status | Loan Amount | Loan Type |
|---|---|---|---|
| Open | $363,000 | New Conventional | |
| Closed | $368,000 | New Conventional | |
| Previous Owner | $375,800 | New Conventional | |
| Previous Owner | $237,000 | New Conventional | |
| Previous Owner | $271,000 | New Conventional | |
| Previous Owner | $412,425 | Purchase Money Mortgage | |
| Previous Owner | $206,250 | Purchase Money Mortgage |
Property History
| Date | Event | Price | Change | Sq Ft Price |
|---|---|---|---|---|
| 03/01/2025 03/01/25 | Rented | $3,700 | 0.0% | -- |
| 02/15/2025 02/15/25 | Under Contract | -- | -- | -- |
| 02/03/2025 02/03/25 | For Rent | $3,700 | 0.0% | -- |
| 06/21/2019 06/21/19 | Sold | $460,000 | -2.1% | $210 / Sq Ft |
| 04/16/2019 04/16/19 | Pending | -- | -- | -- |
| 04/05/2019 04/05/19 | For Sale | $469,900 | +14.1% | $215 / Sq Ft |
| 05/25/2016 05/25/16 | Sold | $412,000 | -4.2% | $188 / Sq Ft |
| 04/26/2016 04/26/16 | Pending | -- | -- | -- |
| 02/23/2016 02/23/16 | For Sale | $429,900 | -- | $196 / Sq Ft |
Tax History Compared to Growth
Tax History
| Year | Tax Paid | Tax Assessment Tax Assessment Total Assessment is a certain percentage of the fair market value that is determined by local assessors to be the total taxable value of land and additions on the property. | Land | Improvement |
|---|---|---|---|---|
| 2025 | $6,246 | $497,200 | $99,440 | $397,760 |
| 2024 | $6,246 | $497,200 | $99,440 | $397,760 |
| 2023 | $6,246 | $446,200 | $89,240 | $356,960 |
| 2022 | $5,245 | $401,200 | $89,240 | $311,960 |
| 2021 | $5,875 | $0 | $0 | $0 |
| 2020 | $5,875 | $0 | $0 | $0 |
| 2019 | $5,669 | $0 | $0 | $0 |
| 2018 | $5,454 | $0 | $0 | $0 |
| 2017 | $5,454 | $0 | $0 | $0 |
| 2016 | $4,631 | $0 | $0 | $0 |
| 2015 | $498 | $0 | $0 | $0 |
| 2014 | -- | $389,600 | $37,145 | $352,455 |
| 2012 | -- | $123,200 | $9,440 | $113,760 |
Agents Affiliated with this Home
-
Lindsay Good

Seller's Agent in 2025
Lindsay Good
Compass RE
(717) 372-3658
4 in this area
74 Total Sales
-
Brea Stover

Seller's Agent in 2019
Brea Stover
Compass RE
(215) 868-7324
114 Total Sales
-
Lisa Murphy

Seller's Agent in 2016
Lisa Murphy
Compass RE
(610) 322-1502
59 in this area
438 Total Sales
-
Skye Michiels
S
Buyer's Agent in 2016
Skye Michiels
Compass RE
2 Total Sales
Map
Source: Bright MLS
MLS Number: PAPH783176
APN: 211286430
- 3877 Manor St
- 3923 Dexter St
- 3868 Manayunk Ave
- 181 Markle St
- 3931 Dexter St
- 139 East St
- 3847 Terrace St
- 3951 Terrace St
- 141 Davis St
- 3955 Terrace St
- 4017 Dexter St
- 135 Kingsley St
- 129 Seville St
- 107 Kingsley St
- 219 Shurs Ln
- 213 Dawson St
- 4041 Cresson St
- 5246 Ridge Ave
- 212 Dawson St
- 4095 Manayunk Ave

