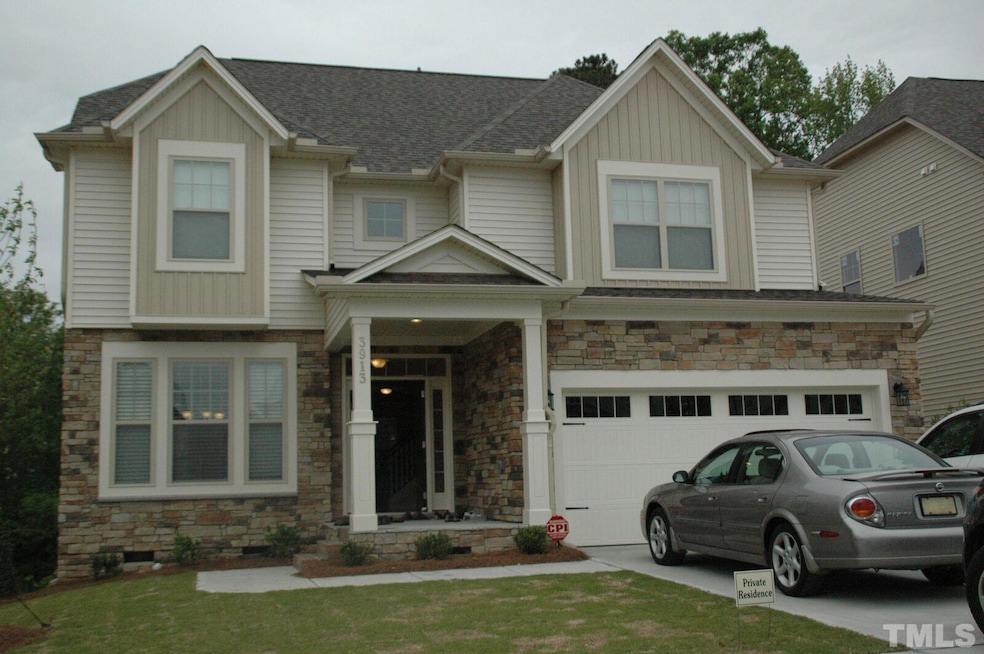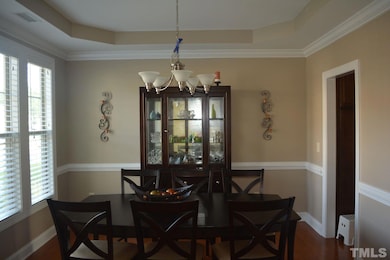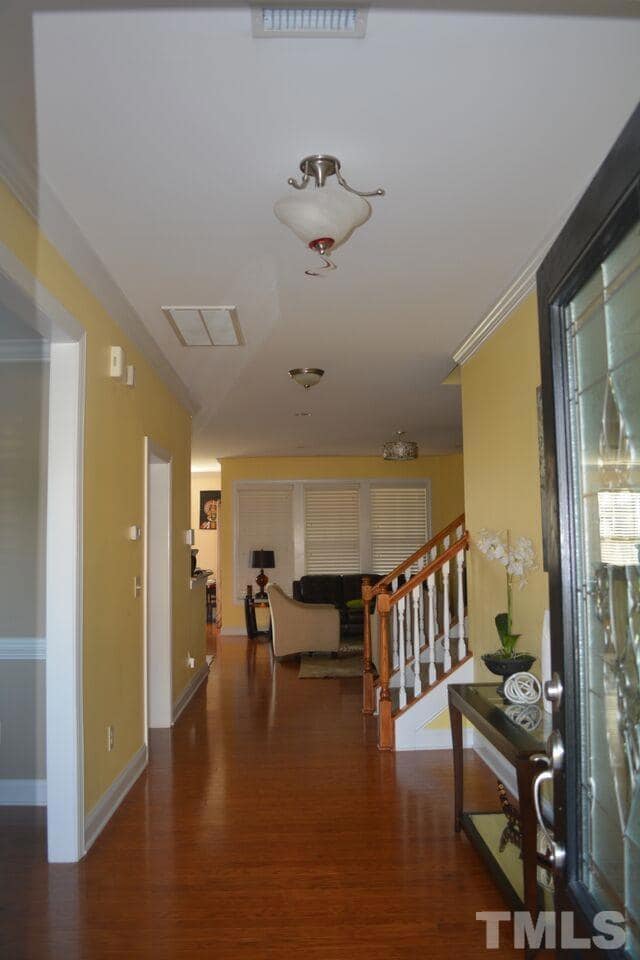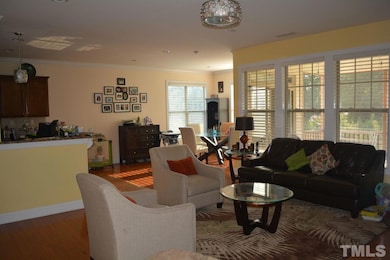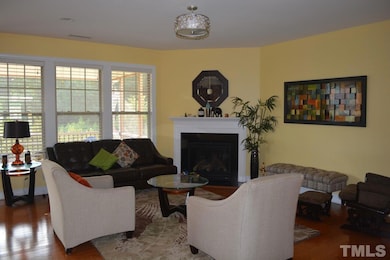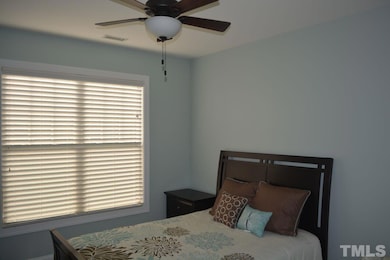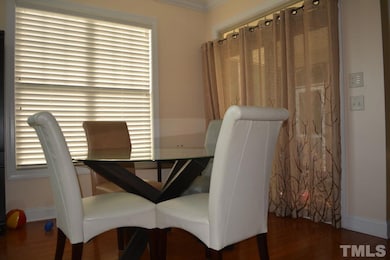4
Beds
3
Baths
2,768
Sq Ft
6,970
Sq Ft Lot
Highlights
- Deck
- Wood Flooring
- 2 Car Attached Garage
- Alston Ridge Elementary School Rated A
- Granite Countertops
- Double Pane Windows
About This Home
East facing single family in Cary for rent! Open floor plan with guest suite on main floor, open kitchen, breakfast & family rm. Kitchen features SS appliances, granite counters. Hardwoods throughout main level. 2nd floor master features luxury bath and walk-in closet. Large spacious loft is perfect for recreation and entertaining! Minutes to 55/540 exit and the huge Parkside Shopping Center w/ Target, HT & theaters ! High Crawl space for storage. 4BR &Loft, 3 full bath, finished 2 car garage! Beautiful screened in porch at back! Available from 1/1/2026! Check out Wake county schools!
Home Details
Home Type
- Single Family
Est. Annual Taxes
- $5,693
Year Built
- Built in 2012
HOA Fees
- $65 Monthly HOA Fees
Parking
- 2 Car Attached Garage
- Private Driveway
- 2 Open Parking Spaces
Home Design
- Entry on the 1st floor
Interior Spaces
- 2,768 Sq Ft Home
- 2-Story Property
- Crown Molding
- Gas Log Fireplace
- Double Pane Windows
- Family Room with Fireplace
- Laundry in unit
Kitchen
- Gas Oven
- Gas Range
- Microwave
- Dishwasher
- Kitchen Island
- Granite Countertops
- Disposal
Flooring
- Wood
- Tile
Bedrooms and Bathrooms
- 4 Bedrooms
- Primary bedroom located on second floor
- Walk-In Closet
- 3 Full Bathrooms
- Double Vanity
Schools
- Alston Ridge Elementary And Middle School
- Panther Creek High School
Utilities
- Forced Air Heating and Cooling System
- Vented Exhaust Fan
Additional Features
- Deck
- 6,970 Sq Ft Lot
Listing and Financial Details
- Security Deposit $2,995
- Property Available on 1/1/26
- Tenant pays for electricity, gas, trash collection, water
- The owner pays for association fees
- 12 Month Lease Term
- $60 Application Fee
Community Details
Overview
- Omega Association, Phone Number (919) 461-0102
- Evans Farm Subdivision
Recreation
- Community Playground
Pet Policy
- No Pets Allowed
Map
Source: Doorify MLS
MLS Number: 10134413
APN: 0736.03-00-0370-000
Nearby Homes
- 111 Woodland Ridge Ct
- 620 Hedrick Ridge Rd Unit 108
- 620 Hedrick Ridge Rd Unit 114
- 620 Hedrick Ridge Rd Unit 106
- 620 Hedrick Ridge Rd Unit 110
- 620 Hedrick Ridge Rd Unit 314
- 620 Hedrick Ridge Rd Unit 102
- 620 Hedrick Ridge Rd Unit 104
- 305 Village Orchard Rd
- 520 Foxdale Ridge Dr
- 600 Hedrick Ridge Rd Unit 108
- 600 Hedrick Ridge Rd Unit 104
- 600 Hedrick Ridge Rd Unit 112
- 600 Hedrick Ridge Rd Unit 312
- 600 Hedrick Ridge Rd Unit 310 Lot 209
- 600 Hedrick Ridge Rd Unit 306
- 524 Summer Harvest Ct
- 1430 Rosepine Dr
- 1314 Rosepine Dr
- 1441 Rosepine Dr
- 4106 Vallonia Dr
- 2132 Alston Ave
- 616 Hortons Creek Rd
- 1835 Starlit Sky Ln
- 12000 Wisdom Dr
- 417 Panorama Park Place
- 5000 Green Landing Dr
- 1201 Alston Ridge Ct
- 1129 Alston Ridge Ct
- 1113 Alston Ridge Ct
- 1132 Alston Ridge Ct
- 1128 Alston Ridge Ct
- 1140 Alston Ridge Ct
- 423 Windy Peak Loop
- 2000 Teaching Dr
- 521 Catalina Grande Dr
- 837 Bristol Bridge Dr
- 820 River Song Place
- 730 Silver Stream Ln
- 815 Bristol Bridge Dr
