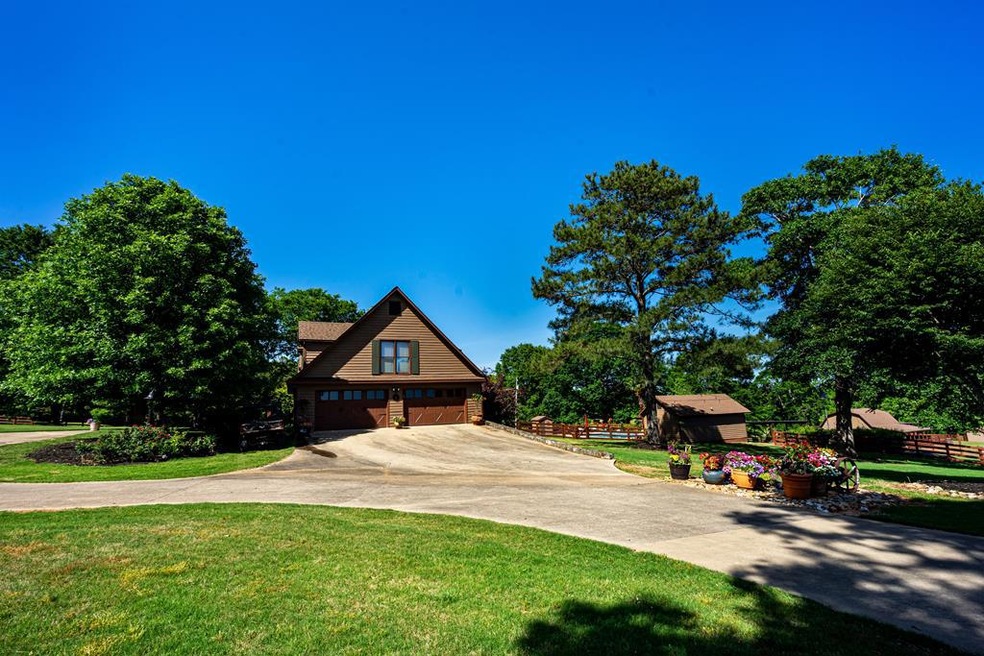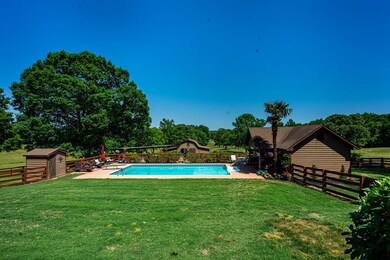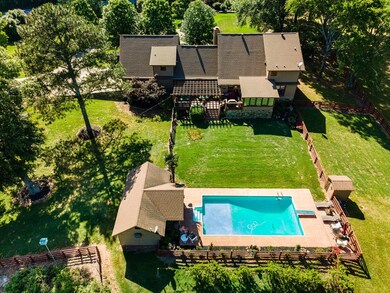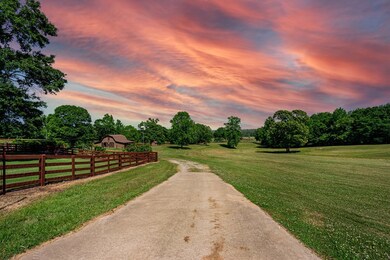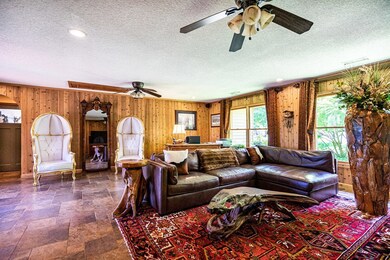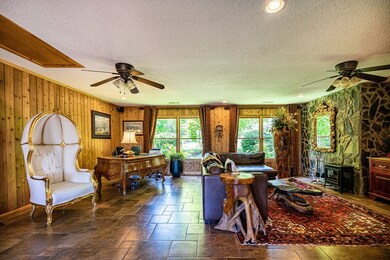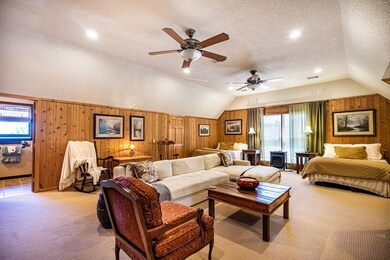
3913 Whitesville Rd Lagrange, GA 30240
Highlights
- In Ground Pool
- Deck
- Traditional Architecture
- 1,960,200 Sq Ft lot
- Family Room with Fireplace
- Wood Flooring
About This Home
As of July 2022LUXURY COUNTRY LIVING!! Disconnect and Escape from the Hustle and Bustle of life when you claim this Highly Sought After Custom Built 4 Bedroom, 3 Bath Abode perfectly placed on 45 post card manicured acres. This Magnificent Equestrian Paradise will afford you the opportunity to explore some of the best landscapes Nature's Paintbrush has to offer. Features include; Vaulted Ceilings, Open Floor Plan, Abundance of Storage, Spacious Master Suite complete Beautiful Tile Shower and Separate Whirlpool Tub, Custom Flooring Throughout, Massive Bonus Room, A Kitchen the most accomplished Chef would covet, Sunroom offering Unrivaled views of the Saltwater Pool and Outdoor Entertainment Space, Beautifully Designed Pool House making this the most likely gathering place for friends and family, Massive Deck perfect for unwinding after a long day, Natural Light Galore, Gated Entry, Multiple Fenced and Cross Fenced pastures that are in amazing shape and framed by freshly painted 4 board fencing...
Last Buyer's Agent
Mls Non
Non MLS Sale
Home Details
Home Type
- Single Family
Est. Annual Taxes
- $8,501
Year Built
- Built in 1988
Lot Details
- 45 Acre Lot
- Fenced
- Back Yard
Parking
- 2 Car Attached Garage
Home Design
- Traditional Architecture
- Country Style Home
Interior Spaces
- 3,677 Sq Ft Home
- Two Story Entrance Foyer
- Family Room with Fireplace
- Wood Flooring
- Crawl Space
- Home Security System
- Dishwasher
- Laundry on upper level
Bedrooms and Bathrooms
- 4 Bedrooms | 2 Main Level Bedrooms
- Walk-In Closet
- 3 Full Bathrooms
- Double Vanity
Pool
- In Ground Pool
- Spa
Outdoor Features
- Deck
- Patio
- Outbuilding
Utilities
- Cooling Available
- Heating Available
- Well
- Septic Tank
Community Details
- No Home Owners Association
Listing and Financial Details
- Assessor Parcel Number 0532000054
Ownership History
Purchase Details
Home Financials for this Owner
Home Financials are based on the most recent Mortgage that was taken out on this home.Purchase Details
Home Financials for this Owner
Home Financials are based on the most recent Mortgage that was taken out on this home.Purchase Details
Purchase Details
Purchase Details
Purchase Details
Purchase Details
Purchase Details
Purchase Details
Purchase Details
Similar Homes in Lagrange, GA
Home Values in the Area
Average Home Value in this Area
Purchase History
| Date | Type | Sale Price | Title Company |
|---|---|---|---|
| Limited Warranty Deed | $1,000,000 | -- | |
| Trustee Deed | $850,000 | -- | |
| Warranty Deed | -- | -- | |
| Deed | -- | -- | |
| Warranty Deed | $249,900 | -- | |
| Warranty Deed | -- | -- | |
| Warranty Deed | $85,000 | -- | |
| Warranty Deed | $30,000 | -- | |
| Deed | -- | -- | |
| Warranty Deed | $32,200 | -- |
Mortgage History
| Date | Status | Loan Amount | Loan Type |
|---|---|---|---|
| Open | $800,000 | New Conventional | |
| Previous Owner | $177,000 | New Conventional |
Property History
| Date | Event | Price | Change | Sq Ft Price |
|---|---|---|---|---|
| 05/12/2025 05/12/25 | Price Changed | $1,350,000 | -3.6% | $367 / Sq Ft |
| 03/06/2025 03/06/25 | For Sale | $1,400,000 | +40.0% | $381 / Sq Ft |
| 07/01/2022 07/01/22 | Sold | $1,000,000 | -6.5% | $272 / Sq Ft |
| 06/04/2022 06/04/22 | Pending | -- | -- | -- |
| 05/19/2022 05/19/22 | For Sale | $1,069,000 | +25.8% | $291 / Sq Ft |
| 07/26/2021 07/26/21 | Sold | $850,000 | -8.5% | $233 / Sq Ft |
| 06/10/2021 06/10/21 | Pending | -- | -- | -- |
| 03/30/2021 03/30/21 | For Sale | $929,000 | -- | $254 / Sq Ft |
Tax History Compared to Growth
Tax History
| Year | Tax Paid | Tax Assessment Tax Assessment Total Assessment is a certain percentage of the fair market value that is determined by local assessors to be the total taxable value of land and additions on the property. | Land | Improvement |
|---|---|---|---|---|
| 2024 | $8,501 | $387,720 | $95,640 | $292,080 |
| 2023 | $8,836 | $404,920 | $95,640 | $309,280 |
| 2022 | $7,411 | $349,080 | $95,640 | $253,440 |
| 2021 | $3,751 | $195,240 | $82,480 | $112,760 |
| 2020 | $3,739 | $195,240 | $82,480 | $112,760 |
| 2019 | $3,638 | $192,280 | $82,480 | $109,800 |
| 2018 | $3,326 | $182,320 | $82,480 | $99,840 |
| 2017 | $3,315 | $182,320 | $82,480 | $99,840 |
| 2016 | $3,285 | $181,686 | $82,505 | $99,182 |
| 2015 | $3,291 | $181,686 | $82,505 | $99,182 |
| 2014 | $3,128 | $176,466 | $82,505 | $93,962 |
| 2013 | -- | $171,801 | $82,505 | $89,296 |
Agents Affiliated with this Home
-
Rob Upchurch

Seller's Agent in 2025
Rob Upchurch
RE/MAX
(706) 523-0014
617 Total Sales
-
Joel Upchurch

Seller Co-Listing Agent in 2025
Joel Upchurch
RE/MAX
(706) 523-1702
493 Total Sales
-
M
Buyer's Agent in 2022
Mls Non
Non MLS Sale
-
Sister Hood

Seller's Agent in 2021
Sister Hood
Harry Norman Realties
(404) 401-1163
41 Total Sales
-
N
Buyer's Agent in 2021
NON-MLS NMLS
Non FMLS Member
Map
Source: Columbus Board of REALTORS® (GA)
MLS Number: 192779
APN: 053-2-000-054
- 1317 Bartley Rd
- 106 Pioneer Dr
- 1605 Bartley Rd
- 11.59+/- AC Hunt Rd
- 2067 Bartley Rd
- 2964 Whitesville Rd
- 210 Fenwick Farms Dr
- 331 Fenwick Farms Dr
- 0 Whitesville Rd Unit 10496838
- 3691 Hamilton Rd
- 2557 Bartley Rd
- 37 Lake Dr
- 2851 & 2891 Hamilton Rd
- 104 Hamilton Lake View Ct
- 530 New Hutchinson Mill Rd
- 702 Old Hutchinson Mill Rd
- 620 Old Hutchinson Mill Rd
- 42 Willis Dr
- 113 Glenn Eagle Point
- 2222 Whitesville Rd
