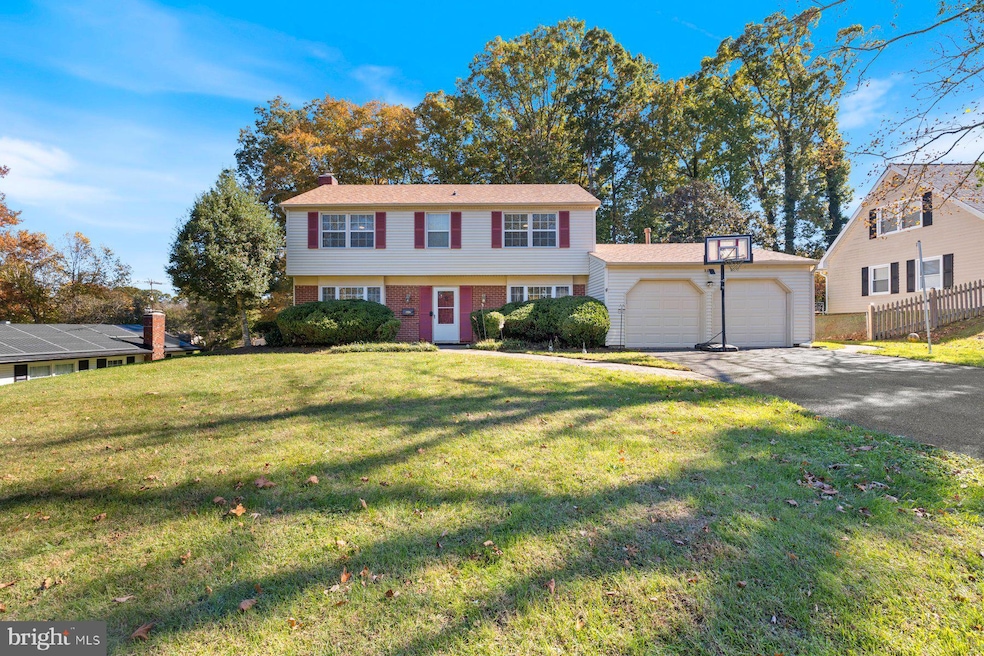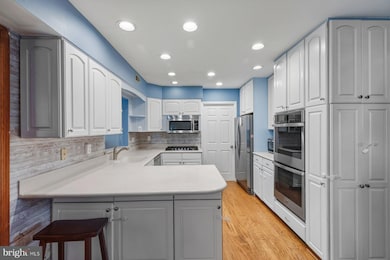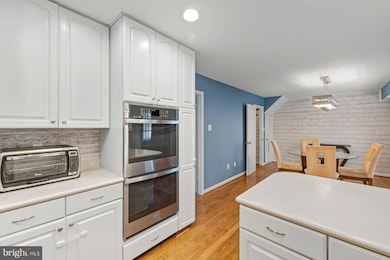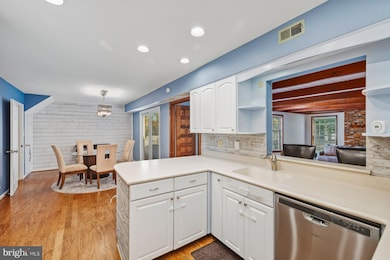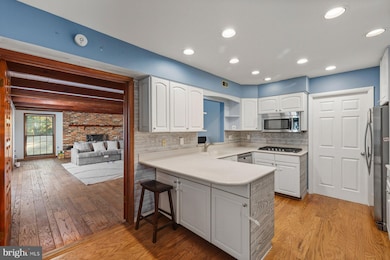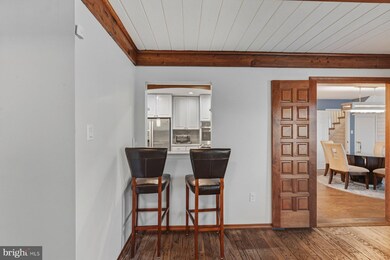3913 York Ln Bowie, MD 20715
Yorktown NeighborhoodEstimated payment $3,506/month
Highlights
- Colonial Architecture
- Wood Flooring
- Attic
- Traditional Floor Plan
- Main Floor Bedroom
- 2 Fireplaces
About This Home
Welcome to 3913 York Lane! A beautifully maintained and thoughtfully updated home in the heart of Bowie! This property offers exceptional comfort, functionality, and modern upgrades throughout. This stunning 5 bed/2.5 bath home offers a perfect blend of elegance and comfort. Enjoy peace of mind with a new roof, a new furnace and HVAC system, new windows, and new carpet throughout. As you step inside, you’ll be greeted by a spacious floor plan, featuring gleaming hardwood floors and abundant natural light. A large formal dining room is perfect for stately dinners. The formal living room offers an additional conversational space aside from the open entertaining areas. The home showcases a gourmet kitchen that has been updated with stainless steel appliances, including a new double oven and gas range, perfect for home chefs and entertainers. The adjoining family room boasts a cozy fireplace that is perfect for cool winter nights. Upstairs, you will find four generously sized bedrooms, which include a luxurious primary suite with an updated bathroom. The fifth bedroom is found on the first floor, which lends to great versatility. Enjoy a dedicated first-floor laundry room with a new washer and dryer. Step outside to the expansive backyard, ideal for outdoor dining and summer barbecues, with a full lawn sprinkler system. This beautiful property also boasts a spacious three-car garage, providing ample parking and storage space. As a special bonus, most of the furniture will be conveyed gratis if the buyer would like to keep it. Conveniently located near shopping, dining, and major commuter routes, this home is perfect for those seeking both luxury and convenience. Don’t miss the opportunity to make this property your forever home!
Home Details
Home Type
- Single Family
Est. Annual Taxes
- $7,378
Year Built
- Built in 1966
Lot Details
- 0.35 Acre Lot
- Sprinkler System
- Property is zoned RSF95
Parking
- 3 Car Direct Access Garage
- Front Facing Garage
- Driveway
- Off-Street Parking
Home Design
- Colonial Architecture
- Brick Foundation
- Frame Construction
Interior Spaces
- 2,506 Sq Ft Home
- Property has 2 Levels
- Traditional Floor Plan
- Recessed Lighting
- 2 Fireplaces
- Stone Fireplace
- Brick Fireplace
- Family Room Off Kitchen
- Combination Kitchen and Dining Room
- Attic Fan
Kitchen
- Breakfast Area or Nook
- Eat-In Kitchen
- Built-In Double Oven
- Cooktop
- Built-In Microwave
- Extra Refrigerator or Freezer
- Ice Maker
- Dishwasher
- Upgraded Countertops
- Disposal
Flooring
- Wood
- Carpet
Bedrooms and Bathrooms
- En-Suite Bathroom
- Bathtub with Shower
- Walk-in Shower
Laundry
- Laundry Room
- Laundry on main level
- Dryer
- Washer
Outdoor Features
- Patio
- Shed
- Play Equipment
Utilities
- Forced Air Heating and Cooling System
- Vented Exhaust Fan
- Natural Gas Water Heater
Community Details
- No Home Owners Association
- Yorktown At Belair Subdivision
Listing and Financial Details
- Tax Lot 6
- Assessor Parcel Number 17141643949
Map
Home Values in the Area
Average Home Value in this Area
Tax History
| Year | Tax Paid | Tax Assessment Tax Assessment Total Assessment is a certain percentage of the fair market value that is determined by local assessors to be the total taxable value of land and additions on the property. | Land | Improvement |
|---|---|---|---|---|
| 2025 | $7,414 | $451,700 | $102,200 | $349,500 |
| 2024 | $7,414 | $433,500 | $0 | $0 |
| 2023 | $7,078 | $415,300 | $0 | $0 |
| 2022 | $6,730 | $397,100 | $102,200 | $294,900 |
| 2021 | $6,431 | $380,767 | $0 | $0 |
| 2020 | $6,142 | $364,433 | $0 | $0 |
| 2019 | $5,848 | $348,100 | $101,100 | $247,000 |
| 2018 | $5,576 | $334,900 | $0 | $0 |
| 2017 | $5,279 | $321,700 | $0 | $0 |
| 2016 | -- | $308,500 | $0 | $0 |
| 2015 | $4,798 | $303,400 | $0 | $0 |
| 2014 | $4,798 | $298,300 | $0 | $0 |
Property History
| Date | Event | Price | List to Sale | Price per Sq Ft | Prior Sale |
|---|---|---|---|---|---|
| 11/04/2025 11/04/25 | Pending | -- | -- | -- | |
| 10/29/2025 10/29/25 | Price Changed | $549,000 | -1.8% | $219 / Sq Ft | |
| 10/24/2025 10/24/25 | For Sale | $559,000 | +19.4% | $223 / Sq Ft | |
| 06/25/2021 06/25/21 | Sold | $468,000 | -2.5% | $187 / Sq Ft | View Prior Sale |
| 05/27/2021 05/27/21 | Pending | -- | -- | -- | |
| 05/25/2021 05/25/21 | Price Changed | $480,000 | -2.0% | $192 / Sq Ft | |
| 05/21/2021 05/21/21 | For Sale | $490,000 | +63.4% | $196 / Sq Ft | |
| 01/31/2012 01/31/12 | Sold | $299,900 | 0.0% | $120 / Sq Ft | View Prior Sale |
| 11/16/2011 11/16/11 | Pending | -- | -- | -- | |
| 11/07/2011 11/07/11 | Price Changed | $299,900 | -6.3% | $120 / Sq Ft | |
| 09/09/2011 09/09/11 | For Sale | $319,900 | -- | $128 / Sq Ft |
Purchase History
| Date | Type | Sale Price | Title Company |
|---|---|---|---|
| Deed | -- | None Listed On Document | |
| Deed | $468,000 | Universal Title | |
| Deed | $299,900 | Advantage Title Company | |
| Deed | -- | -- | |
| Deed | $23,400 | -- |
Mortgage History
| Date | Status | Loan Amount | Loan Type |
|---|---|---|---|
| Previous Owner | $444,600 | New Conventional | |
| Previous Owner | $303,400 | No Value Available | |
| Previous Owner | $292,297 | FHA |
Source: Bright MLS
MLS Number: MDPG2180120
APN: 14-1643949
- 13419 Idlewild Dr
- 12909 Cherrywood Ln
- 13203 Iris Ct
- 13205 Iris Ct
- 12904 Cherrywood Ln
- 4505 Orangewood Ln
- 4520 Oaklyn Ln
- 4025 Chelmont Ln
- 4020 Chelmont Ln
- 4027 Chelmont Ln
- 3900 Chapel Forge Dr
- 13032 Silver Maple Ct
- 4004 Welsley Ln
- 3220 Scarlet Oak Terrace
- 12702 Midwood Ln
- 3902 Wakefield Ln
- 12409 Melody Turn
- 16506 Sylvan Dr
- 12312 Melling Ln
- 12610 Brunswick Ln
