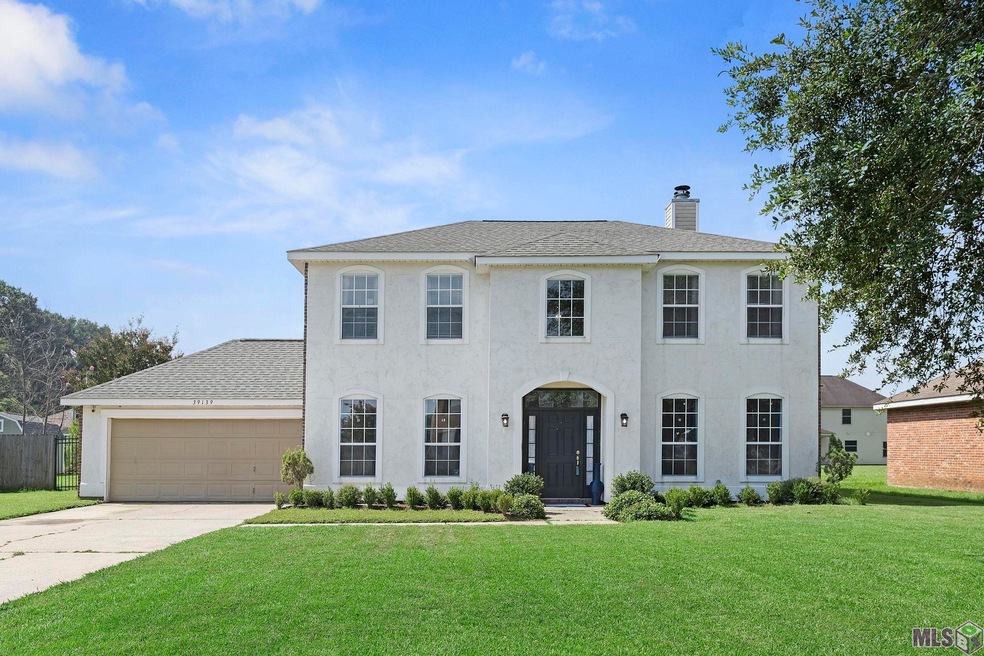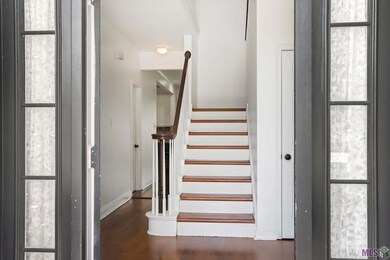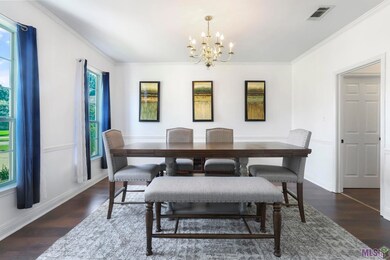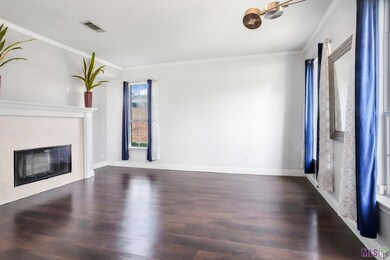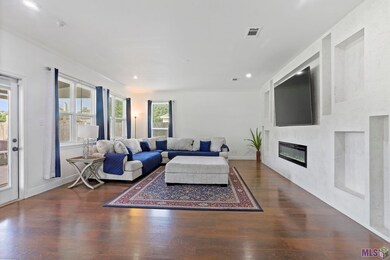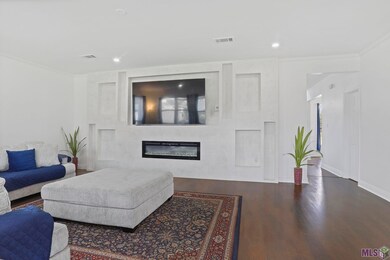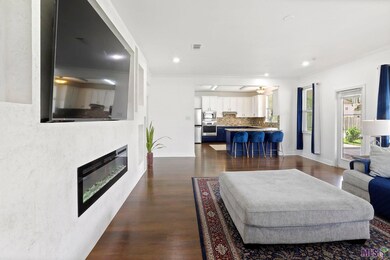
39139 Old Bayou Ave Gonzales, LA 70737
Highlights
- Medical Services
- Custom Closet System
- Multiple Fireplaces
- East Ascension High School Rated A-
- Clubhouse
- Traditional Architecture
About This Home
As of August 2024ONE OF A KIND!! Beautiful and Spacious 4BR, 2.5 Bath home with lots of upgrades! Huge Family Room with Custom Wall Upgrade including a Built-in Decorative Fireplace that can be switched from heat to A/C!! And you’ll love the Wall of Windows giving you so much Natural Light!! Kitchen features Granite Countertops, Breakfast Bar, Stainless Steel appliances, and large Pantry. Downstairs is the Family Room, Living Room, Dining Room, Kitchen, and Laundry. All 4 Bedrooms are upstairs. Master En Suite features Tray Ceiling, Walk-In Closet, Double Vanities, Separate Shower, and Jetted Tub. Guest Bedrooms are spacious. Ceiling fans in all bedrooms. 2 Fireplaces. Built-Ins. Tons of Storage! Wood and Tile Flooring throughout. NO CARPET!! Home sits on large 110’ x 160’ Lot, 0.38 acre! Additional Improvements over the last few years include Replaced Stucco around the entire home, Beautiful (HUGE!) Covered Patio 16’x38’ with Brick Pavers, Fire Pit, Basketball Court, and a detached Matching Stucco Storage Shed with Tile Flooring! Partially Fenced. Attached 2-car Garage. Landscaped. HOA dues include community pool and clubhouse. This home is eligible for 100% RD Financing!! Great location – Close to I-10, Shopping, Tanger Outlet Mall, Restaurants, Schools, Churches, Medical Facilities, Park, Lamar Dixon Expo Center, and so much more! Don’t miss this one!
Last Agent to Sell the Property
Coldwell Banker ONE License #0000033708 Listed on: 07/15/2024

Last Buyer's Agent
Shanisha Fletcher
eXp Realty, LLC License #0995699537

Home Details
Home Type
- Single Family
Est. Annual Taxes
- $1,686
Year Built
- Built in 2007
Lot Details
- 0.38 Acre Lot
- Lot Dimensions are 110x150
- Partially Fenced Property
- Wood Fence
- Landscaped
- Level Lot
HOA Fees
- $21 Monthly HOA Fees
Home Design
- Traditional Architecture
- Brick Exterior Construction
- Slab Foundation
- Frame Construction
- Asphalt Shingled Roof
- Stucco
Interior Spaces
- 2,683 Sq Ft Home
- 2-Story Property
- Tray Ceiling
- Ceiling height of 9 feet or more
- Ceiling Fan
- Multiple Fireplaces
- Wood Burning Fireplace
- Decorative Fireplace
- Fire and Smoke Detector
Kitchen
- Built-In Oven
- Electric Cooktop
- Microwave
- Dishwasher
- Stainless Steel Appliances
- Granite Countertops
- Disposal
Flooring
- Wood
- Ceramic Tile
Bedrooms and Bathrooms
- 4 Bedrooms
- En-Suite Primary Bedroom
- Custom Closet System
- Dual Closets
- Walk-In Closet
- Dual Vanity Sinks in Primary Bathroom
- Jettted Tub and Separate Shower in Primary Bathroom
Laundry
- Laundry Room
- Washer and Dryer Hookup
Parking
- 2 Car Attached Garage
- Garage Door Opener
- Driveway
Outdoor Features
- Covered patio or porch
- Outdoor Fireplace
- Exterior Lighting
- Shed
Location
- Mineral Rights
Utilities
- Multiple cooling system units
- Central Heating and Cooling System
- Multiple Heating Units
- Vented Exhaust Fan
- Electric Water Heater
- Cable TV Available
Listing and Financial Details
- Assessor Parcel Number 020022082
Community Details
Overview
- Bayou View Estates Subdivision
Amenities
- Medical Services
- Shops
- Clubhouse
- Community Library
Recreation
- Community Playground
- Community Pool
- Park
Ownership History
Purchase Details
Home Financials for this Owner
Home Financials are based on the most recent Mortgage that was taken out on this home.Purchase Details
Home Financials for this Owner
Home Financials are based on the most recent Mortgage that was taken out on this home.Purchase Details
Home Financials for this Owner
Home Financials are based on the most recent Mortgage that was taken out on this home.Purchase Details
Similar Homes in Gonzales, LA
Home Values in the Area
Average Home Value in this Area
Purchase History
| Date | Type | Sale Price | Title Company |
|---|---|---|---|
| Deed | $34,900 | Fidelity National Title | |
| Deed | $259,000 | None Listed On Document | |
| Sheriffs Deed | -- | -- | |
| Sheriffs Deed | -- | -- |
Mortgage History
| Date | Status | Loan Amount | Loan Type |
|---|---|---|---|
| Open | $337,352 | FHA | |
| Previous Owner | $5,990 | FHA | |
| Previous Owner | $4,392 | FHA | |
| Previous Owner | $0 | FHA | |
| Previous Owner | $254,308 | FHA |
Property History
| Date | Event | Price | Change | Sq Ft Price |
|---|---|---|---|---|
| 08/30/2024 08/30/24 | Sold | -- | -- | -- |
| 07/22/2024 07/22/24 | Pending | -- | -- | -- |
| 07/15/2024 07/15/24 | For Sale | $349,000 | +34.7% | $130 / Sq Ft |
| 03/19/2018 03/19/18 | Sold | -- | -- | -- |
| 02/11/2018 02/11/18 | Pending | -- | -- | -- |
| 01/30/2018 01/30/18 | For Sale | $259,000 | +12.6% | $97 / Sq Ft |
| 05/09/2013 05/09/13 | Sold | -- | -- | -- |
| 02/22/2013 02/22/13 | Pending | -- | -- | -- |
| 11/02/2012 11/02/12 | For Sale | $230,000 | -- | $86 / Sq Ft |
Tax History Compared to Growth
Tax History
| Year | Tax Paid | Tax Assessment Tax Assessment Total Assessment is a certain percentage of the fair market value that is determined by local assessors to be the total taxable value of land and additions on the property. | Land | Improvement |
|---|---|---|---|---|
| 2024 | $1,686 | $23,310 | $4,000 | $19,310 |
| 2023 | $1,693 | $23,310 | $4,000 | $19,310 |
| 2022 | $2,496 | $23,310 | $4,000 | $19,310 |
| 2021 | $2,495 | $23,310 | $4,000 | $19,310 |
| 2020 | $2,508 | $23,310 | $4,000 | $19,310 |
| 2019 | $2,522 | $23,310 | $4,000 | $19,310 |
| 2018 | $2,190 | $16,470 | $0 | $16,470 |
| 2017 | $2,190 | $16,470 | $0 | $16,470 |
| 2015 | $2,203 | $16,470 | $0 | $16,470 |
| 2014 | $2,202 | $20,470 | $4,000 | $16,470 |
Agents Affiliated with this Home
-
Teri Huff
T
Seller's Agent in 2024
Teri Huff
Coldwell Banker ONE
2 in this area
77 Total Sales
-
S
Buyer's Agent in 2024
Shanisha Fletcher
eXp Realty, LLC
(985) 360-6812
1 in this area
78 Total Sales
-
Tracy Mathis-DiBenedetto

Seller's Agent in 2018
Tracy Mathis-DiBenedetto
LPT Realty, LLC Bluebonnet
(225) 268-1110
13 in this area
329 Total Sales
-
Donna Villar

Seller's Agent in 2013
Donna Villar
Villar & Co Real Estate
(225) 937-9021
11 in this area
128 Total Sales
-
M
Buyer's Agent in 2013
Moses Black
Keller Williams Realty Premier Partners
Map
Source: Greater Baton Rouge Association of REALTORS®
MLS Number: 2024013447
APN: 20022-082
- 39086 Old Bayou Ave
- 11147 N Bayou View Dr
- 39070 Pirogue Ave
- 39238 W Worthy Rd
- 11134 Coral Delight Ave
- 39384 W Worthey Rd
- 11356 Herman Guedry Rd
- 11356 Greenside Dr
- 1032 S Sky Ave
- 40010 Farm Rd
- 1312 S Sky Ave
- 10573 Shadowlake Dr
- Lot # A-2-3-A Lakeview Dr
- 1392 W Amber St
- 1378 W Amber St
- 1340 W Amber St
- 40035 Cornerview Rd
- 1192 Marlena Meadows Dr
- 1323 W Amber St
- 11420 Legacy Oaks Ln
