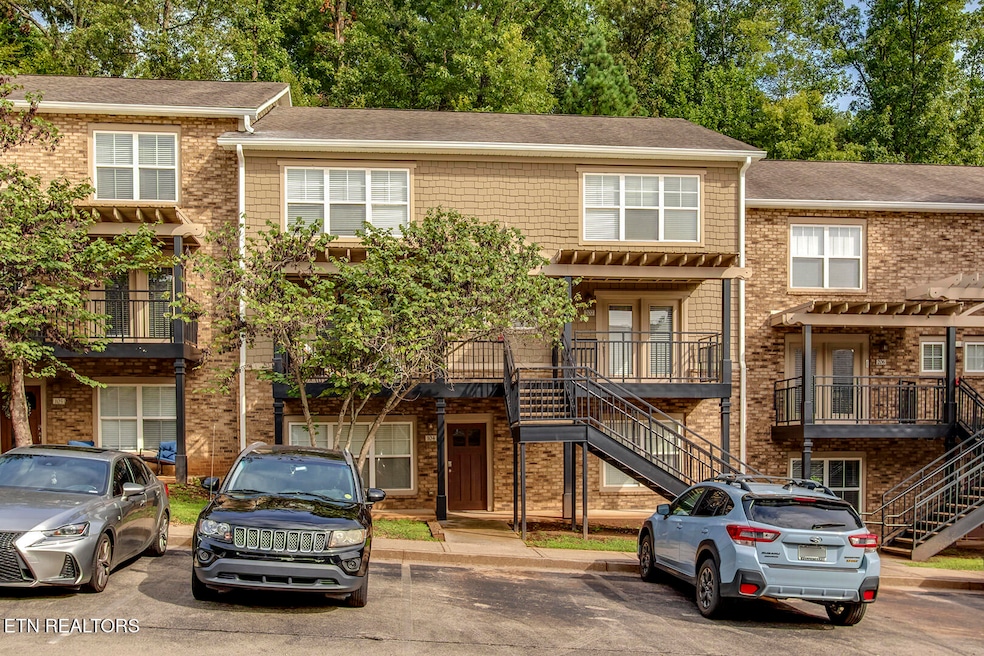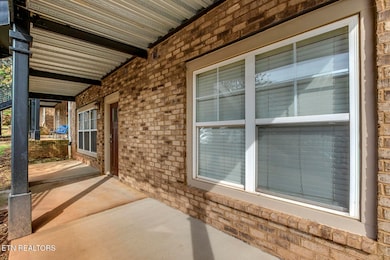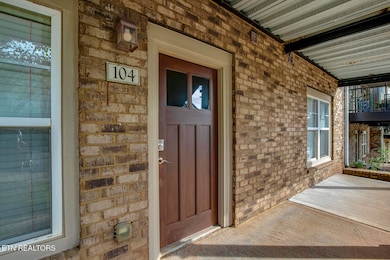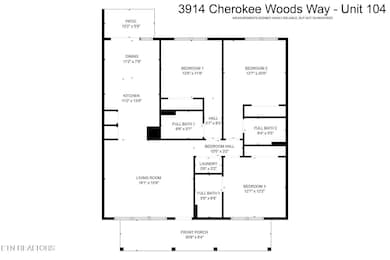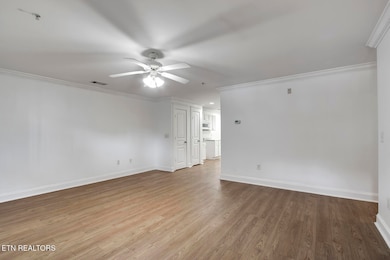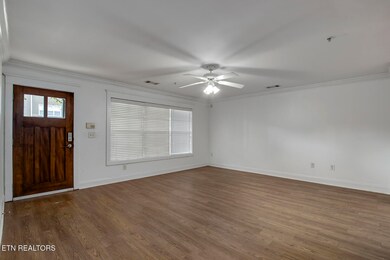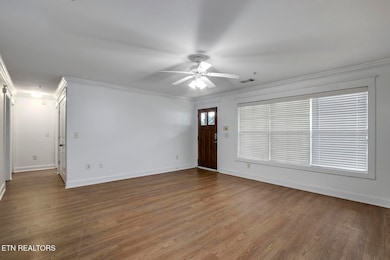3914 Cherokee Woods Way Unit 104 Knoxville, TN 37920
South Knoxville NeighborhoodEstimated payment $2,722/month
Highlights
- Fitness Center
- View of Trees or Woods
- Traditional Architecture
- Gated Community
- Clubhouse
- Main Floor Primary Bedroom
About This Home
With the resort-type amenities and super convenient location this beautiful 3 BR, 3 bath condo located in the much desired gated community of The Woodlands of Knoxville could be yours! There is a FREE shuttle to UT Campus available 7 days a week. Also, free Wi-Fi is included in the HOA fee.
This spacious unit has laminate flooring in the Living Room and Kitchen and new LVP in the bedrooms. Tile flooring is in all the wet spaces. The entire unit has been freshly painted and includes brand new stainless kitchen appliances and a new water heater. Enjoy cooking up your favorite meals in a large, bright, eat in kitchen. Also enjoy the added convenience of an in-unit washer and dryer. You can always enjoy access to all the great community amenities including the swimming pools, clubhouse, picnic/barbecue area, scenic sidewalks, exercise room, and tennis courts. The Woodlands of Knoxville is pet friendly and offers two pet areas. Located just a few minutes from the UT campus, shopping, beautiful parks, public library, and exciting downtown Knoxville.
The condo is currently leased until July 2026 and the lease agreement must be honored by new buyer.
Home Details
Home Type
- Single Family
Est. Annual Taxes
- $1,628
Year Built
- Built in 2006
HOA Fees
- $305 Monthly HOA Fees
Property Views
- Woods
- Forest
Home Design
- Traditional Architecture
- Brick Exterior Construction
- Frame Construction
- Shake Roof
- Shingle Siding
Interior Spaces
- 1,369 Sq Ft Home
- Ceiling Fan
- Fire and Smoke Detector
Kitchen
- Eat-In Kitchen
- Range
- Microwave
- Dishwasher
Flooring
- Laminate
- Tile
- Luxury Vinyl Plank Tile
Bedrooms and Bathrooms
- 3 Bedrooms
- Primary Bedroom on Main
- Walk-In Closet
- 3 Full Bathrooms
Laundry
- Dryer
- Washer
Parking
- Parking Available
- Common or Shared Parking
- On-Street Parking
Outdoor Features
- Patio
Utilities
- Central Heating and Cooling System
- Internet Available
Listing and Financial Details
- Assessor Parcel Number 122DM-00106A
Community Details
Overview
- Association fees include fire protection, building exterior, association insurance, all amenities, trash, grounds maintenance
- Woodlands Of Knoxville Subdivision
- Mandatory home owners association
- On-Site Maintenance
Amenities
- Picnic Area
- Clubhouse
Recreation
- Tennis Courts
- Community Playground
- Fitness Center
- Community Pool
Security
- Gated Community
Map
Home Values in the Area
Average Home Value in this Area
Tax History
| Year | Tax Paid | Tax Assessment Tax Assessment Total Assessment is a certain percentage of the fair market value that is determined by local assessors to be the total taxable value of land and additions on the property. | Land | Improvement |
|---|---|---|---|---|
| 2025 | $682 | $43,900 | $0 | $0 |
| 2024 | $1,628 | $43,900 | $0 | $0 |
| 2023 | $1,628 | $43,900 | $0 | $0 |
| 2022 | $1,628 | $43,900 | $0 | $0 |
| 2021 | $1,404 | $30,625 | $0 | $0 |
| 2020 | $1,404 | $30,625 | $0 | $0 |
| 2019 | $1,404 | $30,625 | $0 | $0 |
| 2018 | $1,404 | $30,625 | $0 | $0 |
| 2017 | $1,404 | $30,625 | $0 | $0 |
| 2016 | $1,610 | $0 | $0 | $0 |
| 2015 | $1,610 | $0 | $0 | $0 |
| 2014 | $1,610 | $0 | $0 | $0 |
Property History
| Date | Event | Price | List to Sale | Price per Sq Ft |
|---|---|---|---|---|
| 08/20/2025 08/20/25 | For Sale | $435,000 | -- | $318 / Sq Ft |
Purchase History
| Date | Type | Sale Price | Title Company |
|---|---|---|---|
| Warranty Deed | $168,900 | None Available |
Mortgage History
| Date | Status | Loan Amount | Loan Type |
|---|---|---|---|
| Open | $135,100 | Purchase Money Mortgage |
Source: East Tennessee REALTORS® MLS
MLS Number: 1312676
APN: 122DM-00106A
- 3915 Cherokee Woods Way Unit 202
- 3918 Cherokee Woods Way Unit 103
- 3950 Cherokee Woods Way Unit 105
- 3950 Cherokee Woods Way Unit 207
- 1106 Tree Top Way Unit 1516
- 1106 Tree Top Way Unit 1528
- 1105 Tree Top Way Unit 1711
- 1105 Tree Top Way Unit 1724
- 4102 Geyland Heights Rd
- 1130 Tree Top Way Unit 1313
- 3720 Spruce Ridge Way Unit 2232
- 3720 Spruce Ridge Way Unit 2211
- 3708 Spruce Ridge Way Unit 2102
- 1112 England Dr
- 4309 Geyland Heights Rd
- 1316 Maple Ln SW
- 2016 Cherokee Bluff Dr Unit 131B
- 1914 Cherokee Bluff Dr Unit 69A
- 1900 Cherokee Bluff Dr
- 1323 Spruce Dr SW
- 3999 Highland Crest Way
- 4155 Henry Knox Way
- 1704 S Forest Dr
- 3001 River Towne Way Unit 202
- 815 Valley Dr
- 451 W Blount Ave
- 445 W Blount Ave Unit 511
- 445 W Blount Ave Unit 102
- 200 Highwood Ct
- 1919 Lake Ave
- 1440 Cityside Ln
- 2136 Cumberland Ave
- 2006 Cumberland Ave
- 1735 Lake Ave
- 1735 Lake Ave Unit 205
- 2223 Cumberland Ave
- 1915 Cumberland Ave
- 303 W Blount Ave
- 2521 Kingston Pike
- 222 E Blount Ave
