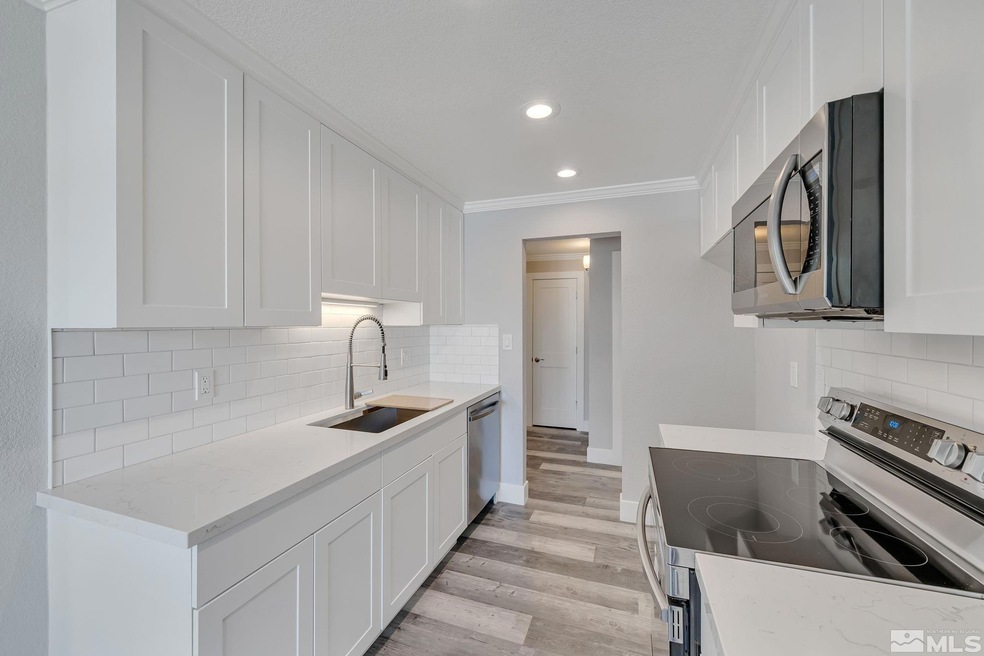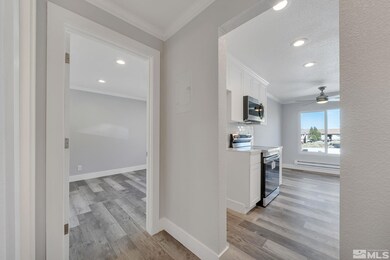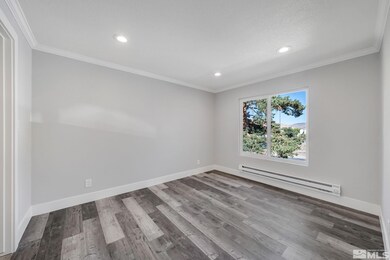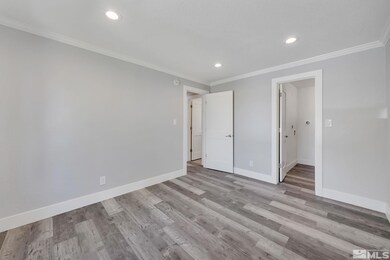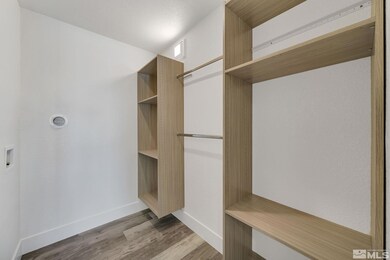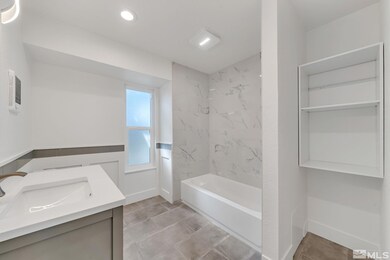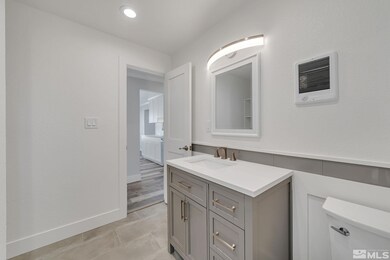
3914 Clear Acre Ln Unit 62 Reno, NV 89512
Wildcreek NeighborhoodEstimated Value: $156,000 - $209,000
Highlights
- Unit is on the top floor
- Community Pool
- Walk-In Closet
- Great Room
- Double Pane Windows
- Forced Air Heating and Cooling System
About This Home
As of November 2022Beautifully remodeled and updated condo in Wild Creek Garden condominiums. Conveniently located near shopping and dining, with easy freeway access. Located close to UNR, ready to move in.
Property Details
Home Type
- Condominium
Est. Annual Taxes
- $244
Year Built
- Built in 1979
Lot Details
- Landscaped
- Sprinkler System
HOA Fees
- $180 Monthly HOA Fees
Parking
- Parking Available
Home Design
- Slab Foundation
- Composition Shingle Roof
- Wood Siding
- Stick Built Home
Interior Spaces
- 665 Sq Ft Home
- 1-Story Property
- Double Pane Windows
- Great Room
- Combination Kitchen and Dining Room
- Laminate Flooring
Kitchen
- Electric Oven or Range
- Built-In Microwave
- Dishwasher
- Disposal
Bedrooms and Bathrooms
- 1 Bedroom
- Walk-In Closet
- 1 Full Bathroom
Home Security
Utilities
- Forced Air Heating and Cooling System
- Baseboard Heating
- Heating System Mounted To A Wall or Window
- Electric Water Heater
- Internet Available
Additional Features
- Energy-Efficient Insulation
- Patio
- Unit is on the top floor
Listing and Financial Details
- Assessor Parcel Number 02605805
Community Details
Overview
- $250 Secondary HOA Transfer Fee
- Property managed by Reno Property Management
- On-Site Maintenance
Recreation
- Community Pool
- Snow Removal
Additional Features
- Common Area
- Fire and Smoke Detector
Ownership History
Purchase Details
Home Financials for this Owner
Home Financials are based on the most recent Mortgage that was taken out on this home.Purchase Details
Purchase Details
Similar Homes in Reno, NV
Home Values in the Area
Average Home Value in this Area
Purchase History
| Date | Buyer | Sale Price | Title Company |
|---|---|---|---|
| Perez Jorge Diaz | $199,000 | First Centennial Title | |
| Tryan Llc | $110,000 | First Centennial Reno | |
| Sweat Christina | -- | First Centennial Reno |
Mortgage History
| Date | Status | Borrower | Loan Amount |
|---|---|---|---|
| Open | Perez Jorge Diaz | $193,030 |
Property History
| Date | Event | Price | Change | Sq Ft Price |
|---|---|---|---|---|
| 11/23/2022 11/23/22 | Sold | $199,000 | 0.0% | $299 / Sq Ft |
| 10/28/2022 10/28/22 | Pending | -- | -- | -- |
| 10/14/2022 10/14/22 | For Sale | $199,000 | -- | $299 / Sq Ft |
Tax History Compared to Growth
Tax History
| Year | Tax Paid | Tax Assessment Tax Assessment Total Assessment is a certain percentage of the fair market value that is determined by local assessors to be the total taxable value of land and additions on the property. | Land | Improvement |
|---|---|---|---|---|
| 2025 | $306 | $21,847 | $13,860 | $7,987 |
| 2024 | $306 | $22,732 | $14,245 | $8,487 |
| 2023 | $284 | $20,600 | $12,950 | $7,650 |
| 2022 | $264 | $15,596 | $8,855 | $6,741 |
| 2021 | $244 | $13,286 | $6,405 | $6,881 |
| 2020 | $235 | $13,417 | $6,335 | $7,082 |
| 2019 | $224 | $12,692 | $5,740 | $6,952 |
| 2018 | $214 | $9,588 | $2,695 | $6,893 |
| 2017 | $206 | $9,783 | $2,835 | $6,948 |
| 2016 | $202 | $9,582 | $2,310 | $7,272 |
| 2015 | $201 | $9,494 | $1,995 | $7,499 |
| 2014 | $195 | $8,709 | $1,470 | $7,239 |
| 2013 | -- | $7,536 | $1,225 | $6,311 |
Agents Affiliated with this Home
-
Ryan Pardula

Seller's Agent in 2022
Ryan Pardula
LPT Realty, LLC
(775) 404-0111
11 in this area
24 Total Sales
-
Laura Kirsch

Buyer's Agent in 2022
Laura Kirsch
Marmot Properties, LLC
(775) 391-9076
1 in this area
250 Total Sales
Map
Source: Northern Nevada Regional MLS
MLS Number: 220015105
APN: 026-058-05
- 3913 Clear Acre Ln Unit 144
- 3921 Clear Acre Ln Unit 173
- 3921 Clear Acre Ln Unit 174
- 3921 Clear Acre Ln Unit 176
- 3865 E Leonesio Dr Unit F1
- 3865 E Leonesio Dr Unit H2
- 3865 E Leonesio Dr
- 2010 Vallee Way Unit 67
- 3944 Clear Acre Ln Unit 252
- 3951 Clear Acre Ln Unit 296
- 3806 Bettie Ave Unit 51
- 3948 Clear Acre Ln Unit 262
- 3809 Bettie Ave Unit 113
- 3809 Bettie Ave Unit 33
- 3809 Bettie Ave Unit 10
- 3809 Bettie Ave Unit 70
- 3794 Bettie Ave Unit 237
- 3799 Bettie Ave
- 3176 Orrizonte Terrace
- 3808 Patricia Ln
- 3914 Clear Acre Ln Unit 60
- 3914 Clear Acre Ln
- 3914 Clear Acre Ln
- 3914 Clear Acre Ln Unit 57
- 3914 Clear Acre Ln Unit 59
- 3914 Clear Acre Ln Unit 63
- 3914 Clear Acre Ln Unit 61
- 3914 Clear Acre Ln
- 3914 Clear Acre Ln Unit 64
- 3914 Clear Acre Ln Unit 62
- 3916 Clear Acre Ln Unit 70
- 3916 Clear Acre Ln Unit 68
- 3916 Clear Acre Ln Unit 66
- 3916 Clear Acre Ln Unit 71
- 3916 Clear Acre Ln Unit 69
- 3916 Clear Acre Ln Unit 67
- 3916 Clear Acre Ln
- 3916 Clear Acre Ln
- 3916 Clear Acre Ln Unit 72
- 3912 Clear Acre #54
