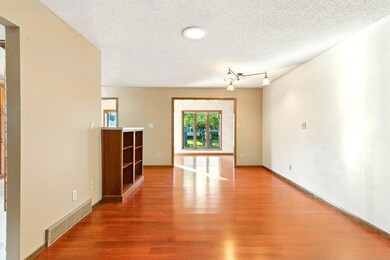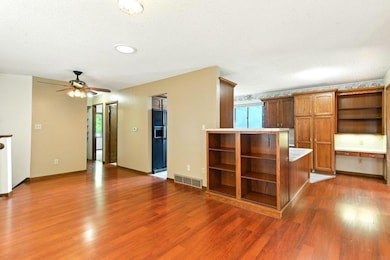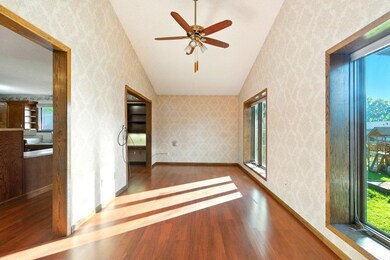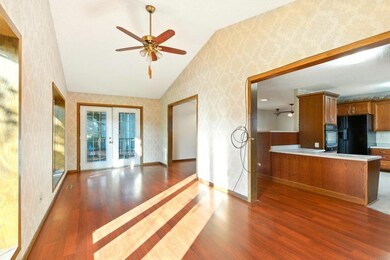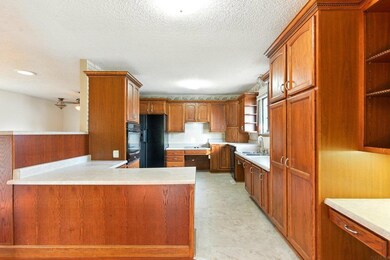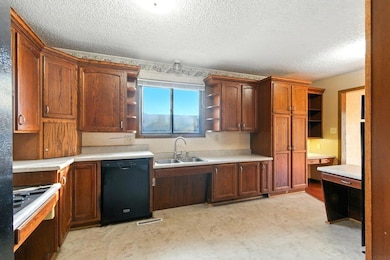3914 Heritage Rd Cedar Falls, IA 50613
Estimated payment $1,508/month
Highlights
- Deck
- Vaulted Ceiling
- 2 Car Attached Garage
- Southdale Elementary School Rated A-
- Covered Patio or Porch
- Forced Air Heating and Cooling System
About This Home
Nestled in a quiet neighborhood, this split-level home offers the perfect mix of tranquility and accessibility. You're just minutes from University Avenue, the Pinnacle Prairie Industrial Park, Southdale Elementary and the University of Northern Iowa. This location is close to it all! This house offers a two-stall garage, four generously sized bedrooms, and two full bathrooms. On the main floor you'll find a beautiful dining area with a vaulted ceiling and floor to ceiling windows that flood the space with natural light. Out the back door, relax on the screened in porch or entertain on the deck overlooking the backyard. Downstairs, the cozy family room features a functioning wood burner, perfect for those chilly Iowa nights. With your personal touch, this house is brimming with potential. Don't miss the chance to make it yours, come experience it in person!
Home Details
Home Type
- Single Family
Est. Annual Taxes
- $3,638
Year Built
- Built in 1976
Lot Details
- 8,645 Sq Ft Lot
- Lot Dimensions are 70x133
- Property is zoned R-2
Parking
- 2 Car Attached Garage
Home Design
- Shingle Roof
- Asphalt Roof
- Vinyl Siding
Interior Spaces
- 2,166 Sq Ft Home
- Vaulted Ceiling
- Finished Basement
Kitchen
- Built-In Oven
- Cooktop
- Dishwasher
- Disposal
Bedrooms and Bathrooms
- 4 Bedrooms
- 2 Full Bathrooms
Laundry
- Dryer
- Washer
Outdoor Features
- Deck
- Covered Patio or Porch
Schools
- Southdale Elementary School
- Peet Junior High
- Cedar Falls High School
Utilities
- Forced Air Heating and Cooling System
- Water Softener
Listing and Financial Details
- Assessor Parcel Number 891424453034
Map
Home Values in the Area
Average Home Value in this Area
Tax History
| Year | Tax Paid | Tax Assessment Tax Assessment Total Assessment is a certain percentage of the fair market value that is determined by local assessors to be the total taxable value of land and additions on the property. | Land | Improvement |
|---|---|---|---|---|
| 2025 | $3,638 | $251,200 | $33,000 | $218,200 |
| 2024 | $3,638 | $226,110 | $33,000 | $193,110 |
| 2023 | $3,544 | $226,110 | $33,000 | $193,110 |
| 2022 | $3,586 | $191,980 | $33,000 | $158,980 |
| 2021 | $3,144 | $191,980 | $33,000 | $158,980 |
| 2020 | $3,082 | $168,830 | $23,100 | $145,730 |
| 2019 | $3,082 | $168,830 | $23,100 | $145,730 |
| 2018 | $2,958 | $168,830 | $23,100 | $145,730 |
| 2017 | $3,026 | $168,830 | $23,100 | $145,730 |
| 2016 | $2,830 | $168,830 | $23,100 | $145,730 |
| 2015 | $2,830 | $168,830 | $23,100 | $145,730 |
| 2014 | $2,626 | $155,580 | $23,100 | $132,480 |
Property History
| Date | Event | Price | List to Sale | Price per Sq Ft | Prior Sale |
|---|---|---|---|---|---|
| 12/05/2025 12/05/25 | Sold | $223,900 | -2.6% | $177 / Sq Ft | View Prior Sale |
| 10/31/2025 10/31/25 | Pending | -- | -- | -- | |
| 10/03/2025 10/03/25 | Price Changed | $229,900 | -4.2% | $182 / Sq Ft | |
| 09/22/2025 09/22/25 | Price Changed | $239,900 | -4.0% | $189 / Sq Ft | |
| 08/22/2025 08/22/25 | For Sale | $249,900 | +61.7% | $197 / Sq Ft | |
| 08/11/2017 08/11/17 | Sold | $154,500 | -3.4% | $71 / Sq Ft | View Prior Sale |
| 07/09/2017 07/09/17 | Pending | -- | -- | -- | |
| 07/03/2017 07/03/17 | For Sale | $159,900 | -- | $74 / Sq Ft |
Purchase History
| Date | Type | Sale Price | Title Company |
|---|---|---|---|
| Warranty Deed | -- | None Available | |
| Interfamily Deed Transfer | -- | None Available |
Source: Northeast Iowa Regional Board of REALTORS®
MLS Number: NBR20254080
APN: 8914-24-453-034
- 4201 Stewart Ln
- 612 Melendy Ln
- 3321 Tucson Dr
- 4208 James Dr
- 924 Elmridge Dr
- 407 Balboa Ave
- 219 Cordoba Ave
- 1.7 Acres Bluegrass Cir
- 4206 Knoll Ridge Dr
- 0.6 Acres Bluegrass Cir
- 3710 Laurinda Dr
- 2.2 Acres Bluegrass Cir
- 4.1 Acres Pinnacle Prairie Trail
- 3.99 Acres Pinnacle Prairie Trail
- 17.7 Acres Pinnacle Prairie Trail
- 2912 Tucson Dr
- Lot 1 Prairie Pkwy
- Lot 6 Prairie Pkwy
- Lot 3 Prairie Pkwy
- Lot 5 Prairie Pkwy

