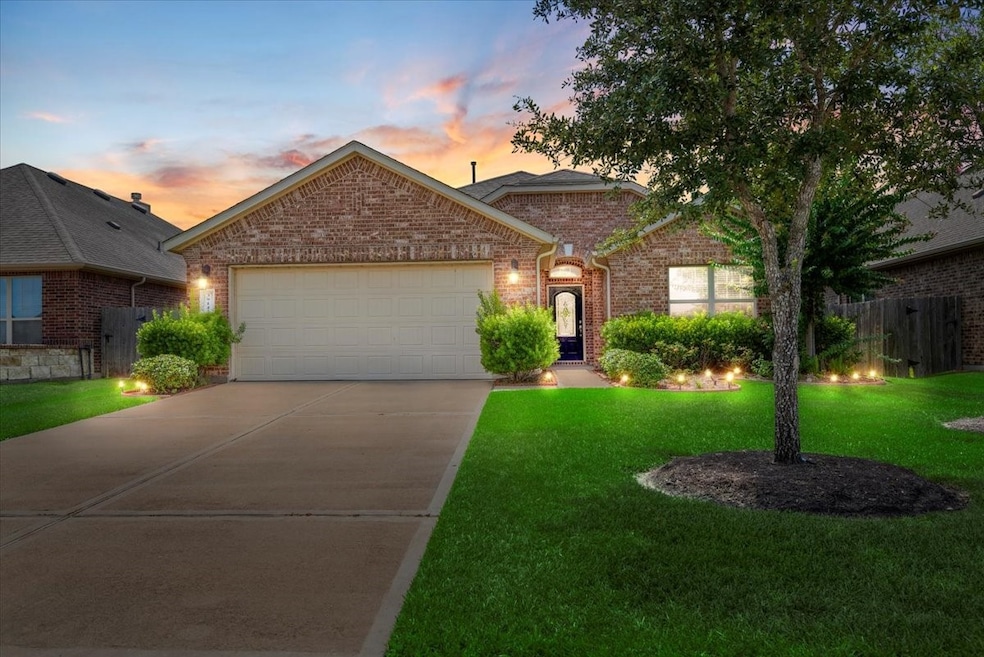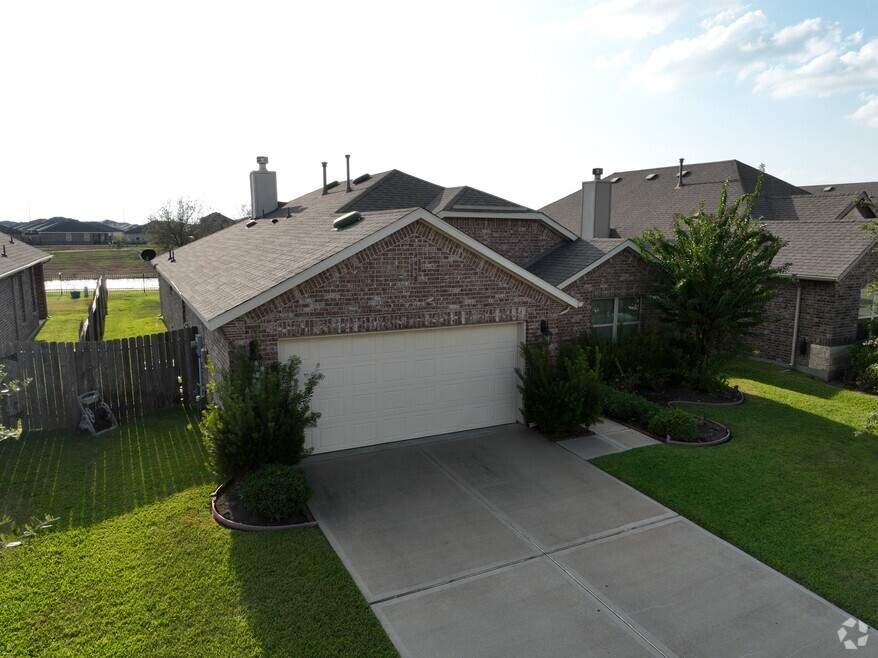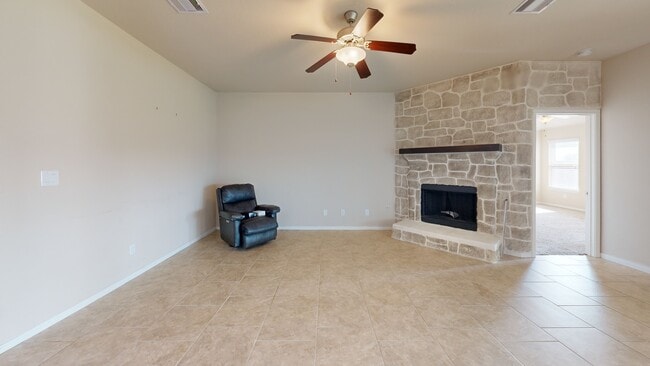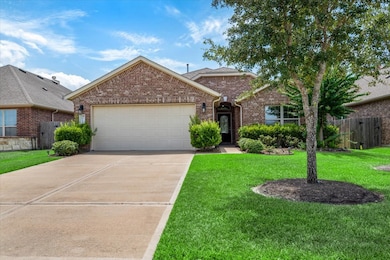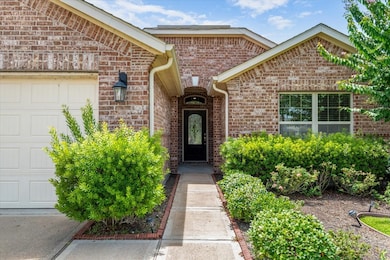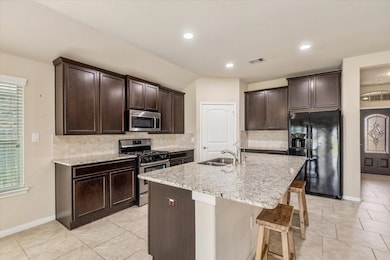
3914 Kellys Falls Ln Katy, TX 77494
Tamarron NeighborhoodEstimated payment $2,759/month
Highlights
- Popular Property
- Active Adult
- Home Energy Rating Service (HERS) Rated Property
- Lake Front
- Gated Community
- Clubhouse
About This Home
Welcome to this exquisite 3-bed, 2-bath home in the sought-after Wellspring at Tamarron 55+ community! Nestled on a serene cul-de-sac lakefront lot, this one-story ranch boasts an airy layout, upgraded granite kitchen, high-end stainless appliances, a cozy study with French doors, and a spacious living room opening to a vast covered patio. Revel in the wide doorways, HERS-rated efficiency, gas fireplace, and stunning lake vistas. With resort-style amenities, scenic walking trails, inviting pools, and a vibrant clubhouse, this property truly embodies the perfect active adult lifestyle!
Home Details
Home Type
- Single Family
Est. Annual Taxes
- $8,873
Year Built
- Built in 2016
Lot Details
- 7,311 Sq Ft Lot
- Lake Front
- Cul-De-Sac
- East Facing Home
- Back Yard Fenced
- Sprinkler System
HOA Fees
- $150 Monthly HOA Fees
Parking
- 2 Car Attached Garage
Home Design
- Contemporary Architecture
- Brick Exterior Construction
- Slab Foundation
- Composition Roof
- Wood Siding
- Cement Siding
Interior Spaces
- 1,657 Sq Ft Home
- 1-Story Property
- High Ceiling
- Ceiling Fan
- Wood Burning Fireplace
- Gas Fireplace
- Lake Views
- Washer and Electric Dryer Hookup
Kitchen
- Gas Oven
- Gas Range
- Microwave
- Dishwasher
- Granite Countertops
- Disposal
Flooring
- Carpet
- Tile
Bedrooms and Bathrooms
- 3 Bedrooms
Eco-Friendly Details
- Home Energy Rating Service (HERS) Rated Property
- ENERGY STAR Qualified Appliances
- Energy-Efficient Thermostat
Outdoor Features
- Deck
- Covered Patio or Porch
Schools
- Tamarron Elementary School
- Leaman Junior High School
- Fulshear High School
Utilities
- Central Heating and Cooling System
- Heating System Uses Gas
- Programmable Thermostat
Listing and Financial Details
- Seller Concessions Offered
Community Details
Overview
- Active Adult
- Association fees include common areas, recreation facilities
- Tamarron Association, Phone Number (281) 870-0585
- Built by DR Horton
- Tamarron Sec 11 Subdivision
Amenities
- Clubhouse
Recreation
- Pickleball Courts
- Community Playground
- Community Pool
- Park
- Trails
Security
- Controlled Access
- Gated Community
3D Interior and Exterior Tours
Floorplan
Map
Home Values in the Area
Average Home Value in this Area
Tax History
| Year | Tax Paid | Tax Assessment Tax Assessment Total Assessment is a certain percentage of the fair market value that is determined by local assessors to be the total taxable value of land and additions on the property. | Land | Improvement |
|---|---|---|---|---|
| 2025 | $4,012 | $315,285 | $72,193 | $243,092 |
| 2024 | $4,012 | $324,101 | $72,193 | $251,908 |
| 2023 | $4,012 | $329,648 | $32,584 | $297,064 |
| 2022 | $4,875 | $299,680 | $50,350 | $249,330 |
| 2021 | $8,350 | $272,440 | $55,530 | $216,910 |
| 2020 | $8,007 | $258,940 | $50,560 | $208,380 |
| 2019 | $7,985 | $241,670 | $50,560 | $191,110 |
| 2018 | $8,422 | $243,470 | $50,560 | $192,910 |
| 2017 | $5,517 | $159,260 | $42,750 | $116,510 |
Property History
| Date | Event | Price | List to Sale | Price per Sq Ft |
|---|---|---|---|---|
| 11/17/2025 11/17/25 | Price Changed | $354,000 | 0.0% | $214 / Sq Ft |
| 11/17/2025 11/17/25 | For Sale | $354,000 | -2.7% | $214 / Sq Ft |
| 11/17/2025 11/17/25 | Off Market | -- | -- | -- |
| 09/29/2025 09/29/25 | Price Changed | $364,000 | -2.7% | $220 / Sq Ft |
| 09/19/2025 09/19/25 | For Sale | $374,000 | -- | $226 / Sq Ft |
Purchase History
| Date | Type | Sale Price | Title Company |
|---|---|---|---|
| Warranty Deed | -- | None Available | |
| Deed | -- | -- |
Mortgage History
| Date | Status | Loan Amount | Loan Type |
|---|---|---|---|
| Open | $259,000 | Reverse Mortgage Home Equity Conversion Mortgage |
About the Listing Agent

Hey there! I'm Kimberly Augustine, and I'm not just a realtor – I'm your fellow Houstonian with a deep love for this city. With my roots firmly planted here, I know Houston like the back of my hand.
My mission is clear: to empower you with the knowledge and resources you need for informed real estate decisions. I work tirelessly to achieve exceptional results, always bringing my native insight and passion to the table.
I'm all about matching you with the perfect property that fits your
Kimberly's Other Listings
Source: Houston Association of REALTORS®
MLS Number: 27180372
APN: 7897-11-001-0560-901
- 3803 Keatings Lagoon Ct
- 3814 Lila Lake Ln
- 29439 Bryans Manor
- 28914 Dryander Forest Ct
- 3707 Daintree Park Dr
- 29235 Alpine Garden Dr
- 29002 Karloo Walk Ct
- 4022 Palmer Meadow Ct
- 3639 Daintree Park Dr
- 4118 Palmer Meadow Ct
- 3419 Cabernet Shores Dr
- 3443 Cabernet Shores Dr
- 28638 Abilene Park Ct
- 29407 Red Rocks Park Dr
- 29506 Cayenne Cir
- 28618 Monarch Cliffs Dr
- 28910 Hauter Way
- 4239 Prairie Landing Ln
- 29735 Cayenne Cir
- 3314 Elizabeth Springs Ct
- 3943 Austins Pass
- 29418 Sydney Stone Ln
- 28935 Yachting Point Ct
- 3915 Sparkman Ln
- 29418 Emilys Rock Ln
- 3903 Yonkers Valley Ln
- 3910 Sparkman Ln
- 28910 Yachting Point Ln
- 3822 Palmer Meadow Ct
- 3919 Palmer Meadow Ct
- 28923 Yukon River Ct
- 28902 Yukon River Ct
- 29607 Andreas Meadow Ct
- 29518 Paytons Park Ct
- 28919 Yulee Mill Dr
- 3514 Hagerman Fossil Ct
- 4015 Prairie Landing Ln
- 3803 Ryans Rock Ct
- 3810 Colorado Bend Dr
- 4051 Prairie Landing Ln
