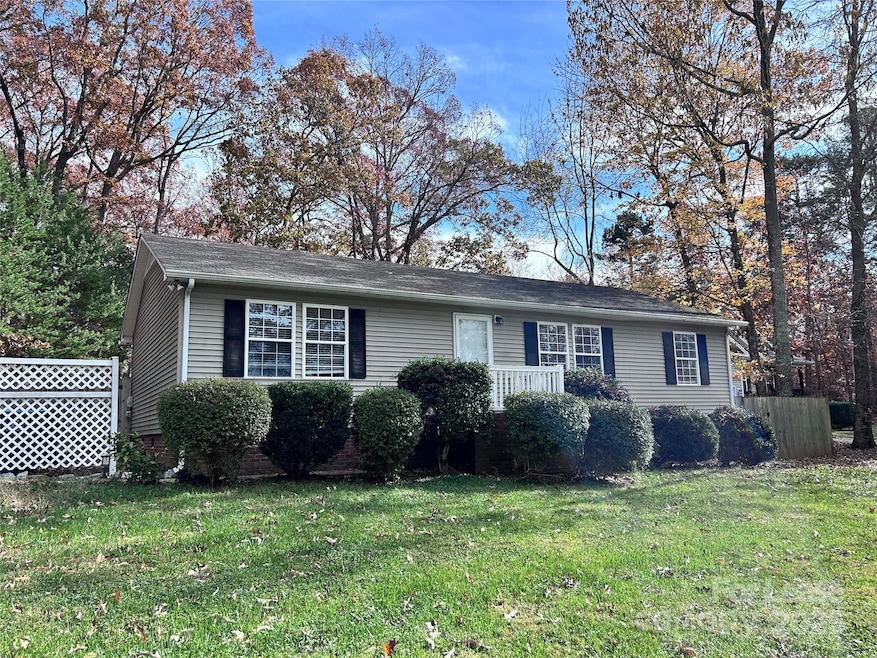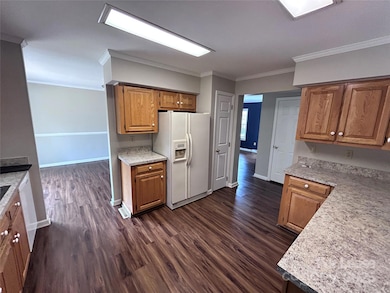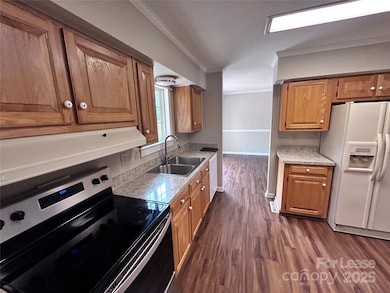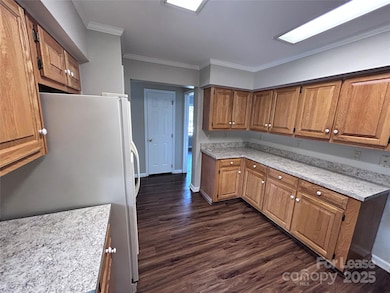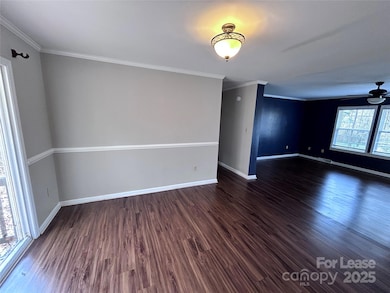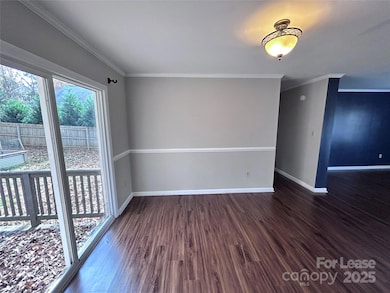3914 Kiser Island Rd Terrell, NC 28682
Highlights
- Deck
- No HOA
- Shed
- Sherrills Ford Elementary School Rated A-
- Soaking Tub
- 1-Story Property
About This Home
For Rent – 3914 Kiser Island Road, Terrell, NC 28682
Available December 1! Welcome to your serene lakeside retreat in one of Terrell’s most sought-after neighborhoods. This well-maintained 3-bedroom, 2-bathroom home offers the perfect blend of comfort, convenience, and outdoor enjoyment—ideal for those seeking peaceful living with Lake Norman amenities close by. Just steps away, you’ll enjoy access to the community lake lot, perfect for fishing, swimming, paddle boarding, kayaking, and picnicking. Inside, the home features an inviting open floor plan, walk-in closets, a relaxing jacuzzi tub in the primary bathroom, and a generous linen closet for extra storage. The large private backyard is a true haven—complete with a fire pit that makes a wonderful gathering place for hosting friends and family. A wired workshop shed offers additional functionality for hobbies, storage, or DIY projects. Nestled in a peaceful setting yet conveniently located near local dining, shopping, and lake attractions, this home provides the best of both tranquility and accessibility. Residents also enjoy a $55/month Benefits Package, which includes liability insurance, credit-building, identity theft protection, and more. Details available upon application. Don’t miss your chance to enjoy this slice of lakeside paradise—schedule your tour today!
Listing Agent
Fox Group Properties LLC Brokerage Email: david@foxgroupproperties.com License #227445 Listed on: 11/25/2025
Home Details
Home Type
- Single Family
Est. Annual Taxes
- $1,207
Year Built
- Built in 1999
Lot Details
- Back Yard Fenced
- Property is zoned R-30
Parking
- Driveway
Interior Spaces
- 1,344 Sq Ft Home
- 1-Story Property
- Washer and Electric Dryer Hookup
Kitchen
- Electric Range
- Dishwasher
Bedrooms and Bathrooms
- 3 Main Level Bedrooms
- 2 Full Bathrooms
- Soaking Tub
Outdoor Features
- Deck
- Shed
Schools
- Sherrills Ford Elementary School
- Mill Creek Middle School
- Bandys High School
Utilities
- Central Heating and Cooling System
- Electric Water Heater
- Septic Tank
Listing and Financial Details
- Security Deposit $1,795
- Property Available on 12/5/25
- Tenant pays for all utilities
- 12-Month Minimum Lease Term
- Assessor Parcel Number 4617046376960000
Community Details
Overview
- No Home Owners Association
- Catawba Acres Subdivision
Pet Policy
- Pet Deposit $500
Map
Source: Canopy MLS (Canopy Realtor® Association)
MLS Number: 4325477
APN: 4617046376960000
- 8612 Amandine Way
- 3830 Mill Run
- 3865 Granite St
- 9490 Sherrills Ford Rd
- 8825 Holdsclaw Rd
- 8733 Holdsclaw Rd
- 8924 Holdsclaw Rd
- 4218 Sigmon Cove Ln Unit 6
- 8467 Babe Dr
- 4254 Sigmon Cove Ln
- 8369 Slate St
- 9300 Sherrills Ford Rd
- 8527 Fieldstone Dr
- 8509 Fieldstone Dr Unit 16
- 3735 Gordon St
- 8187 Sheffield Dr
- 4107 Cascade St Unit 5
- 3610 Whitney Way Unit 2
- 3800 Yorkshire Place
- 8109 Sheffield Dr
- 3830 Mill Run
- 8435 Jane Dr Unit Maywood
- 8435 Jane Dr Unit Newton
- 3987 Flat Rock Rd
- 3667 Mercer St
- 8153 Sheffield Dr
- 8149 Sheffield Dr
- 8147 Sheffield Dr
- 8137 Sheffield Dr
- 4000 Revere Blvd
- 9350 Legrand Dr
- 4050 Freesia St
- 152 Barksdale Ln Unit ID1293790P
- 3853 Hayden Ln Unit Litchfield
- 3845 Hayden Ln Unit Salisbury
- 3849 Hayden Ln
- 7812 Sawgrass Ln Unit 51
- 4144 Steel Way
- 4146 Steel Way
- 4182 Steel Way
