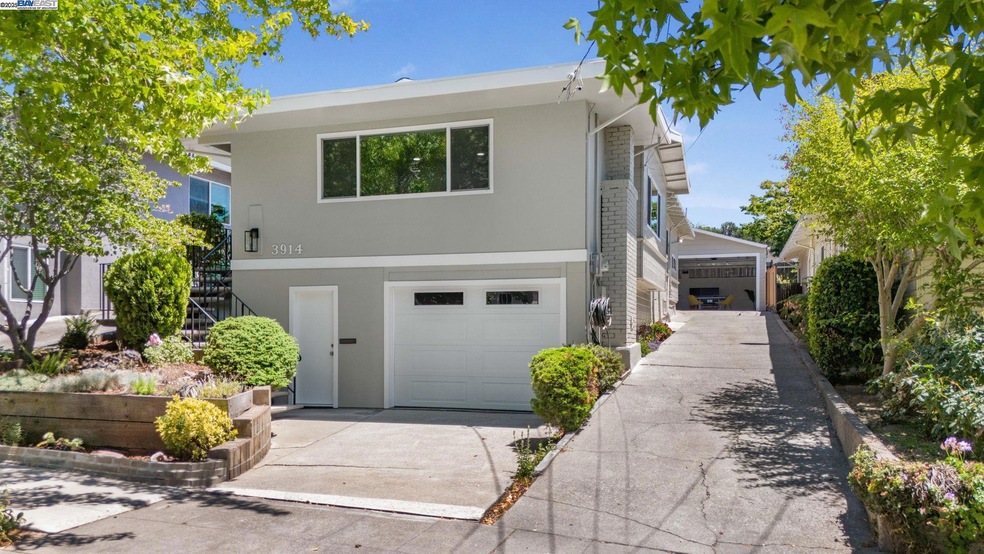
3914 Laguna Ave Oakland, CA 94602
Dimond District NeighborhoodEstimated payment $6,165/month
Highlights
- Solar Power System
- Contemporary Architecture
- Breakfast Area or Nook
- Updated Kitchen
- No HOA
- 4 Car Garage
About This Home
Welcome to 3914 Laguna Ave – A True Gem in the Oakland Hills! This beautifully remodeled home offers 3 luxurious bedrooms and 2 updated bathrooms with approximately 1,500 square feet of light-filled living space. Big windows bring in tons of natural light and showcase stunning views from every angle. Step into the bright and open living area — perfect for relaxing or entertaining. The chef’s kitchen is a dream come true, featuring modern appliances, stylish finishes, and plenty of space to cook and gather. Enjoy the peaceful, manicured garden — a perfect spot for morning coffee or evening relaxation. The oversized bonus room/workshop is ideal for car lovers, mechanics, or anyone in need of a creative space. Plus, there's an extra-large garage attached, offering lots of storage or even possible rental income. The workshop has all utilities already placed. Lot has parking for about 8 cars Located just minutes from Montclair Village, the Diamond shopping district, and the Grand Lake area — you're close to shops, cafes, and parks, hiking trails, and world class mountain and road bike trails. Don’t miss this move-in-ready beauty with so much to offer. A must-see!
Home Details
Home Type
- Single Family
Est. Annual Taxes
- $2,518
Year Built
- Built in 1923
Lot Details
- 5,183 Sq Ft Lot
- North Facing Home
- Paved or Partially Paved Lot
- Back and Front Yard
Parking
- 4 Car Garage
- Front Facing Garage
- Garage Door Opener
Home Design
- Contemporary Architecture
- Frame Construction
- Composition Shingle Roof
- Wood Siding
Interior Spaces
- 1-Story Property
- Brick Fireplace
- Double Pane Windows
- Laminate Flooring
Kitchen
- Updated Kitchen
- Breakfast Area or Nook
- Gas Range
- Microwave
- Plumbed For Ice Maker
- Dishwasher
Bedrooms and Bathrooms
- 3 Bedrooms
- 2 Full Bathrooms
Laundry
- Laundry in unit
- Dryer
- Washer
Eco-Friendly Details
- Solar Power System
- Solar owned by seller
Utilities
- No Cooling
- Forced Air Heating System
- 220 Volts in Kitchen
- Gas Water Heater
- Satellite Dish
Community Details
- No Home Owners Association
- Lincoln Highland Subdivision
Listing and Financial Details
- Assessor Parcel Number 029098702700
Map
Home Values in the Area
Average Home Value in this Area
Tax History
| Year | Tax Paid | Tax Assessment Tax Assessment Total Assessment is a certain percentage of the fair market value that is determined by local assessors to be the total taxable value of land and additions on the property. | Land | Improvement |
|---|---|---|---|---|
| 2025 | $2,518 | $1,055,000 | $320,000 | $735,000 |
| 2024 | $2,518 | $65,592 | $28,604 | $43,988 |
| 2023 | $2,514 | $71,168 | $28,043 | $43,125 |
| 2022 | $2,362 | $62,773 | $27,493 | $42,280 |
| 2021 | $2,087 | $61,405 | $26,954 | $41,451 |
| 2020 | $2,057 | $67,704 | $26,678 | $41,026 |
| 2019 | $1,868 | $66,376 | $26,155 | $40,221 |
| 2018 | $1,824 | $65,075 | $25,642 | $39,433 |
| 2017 | $1,706 | $63,799 | $25,139 | $38,660 |
| 2016 | $1,663 | $62,548 | $24,646 | $37,902 |
| 2015 | $1,766 | $61,608 | $24,276 | $37,332 |
| 2014 | $1,613 | $60,402 | $23,801 | $36,601 |
Property History
| Date | Event | Price | Change | Sq Ft Price |
|---|---|---|---|---|
| 08/07/2025 08/07/25 | Pending | -- | -- | -- |
| 07/18/2025 07/18/25 | For Sale | $1,095,000 | -- | $730 / Sq Ft |
Purchase History
| Date | Type | Sale Price | Title Company |
|---|---|---|---|
| Interfamily Deed Transfer | -- | -- |
Similar Homes in Oakland, CA
Source: Bay East Association of REALTORS®
MLS Number: 41105398
APN: 029-0987-027-00
- 2726 Madeline St
- 2451 Carmel St
- 2829 Carmel St Unit A
- 4006 Lincoln Ave
- 3550 Rhoda Ave
- 4015 Rhoda Ave
- 2413 Potomac St
- 4051 Rhoda Ave
- 3687 Maple Ave Unit 9
- 3887 Forest Hill Ave
- 3712 Maple Ave
- 3607 Maple Ave
- 2848 Delaware St
- 2464 Alida St
- 3477 Boston Ave Unit 4
- 3847 Fruitvale Ave
- 3056 California St
- 4224 Lincoln Ave
- 2954 Delaware St
- 3464 Champion St






