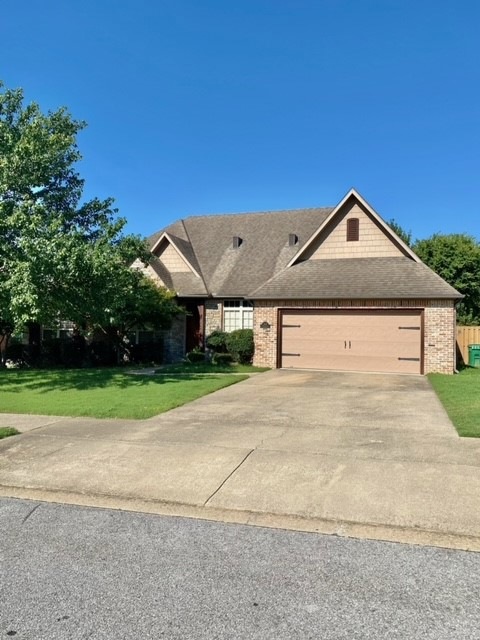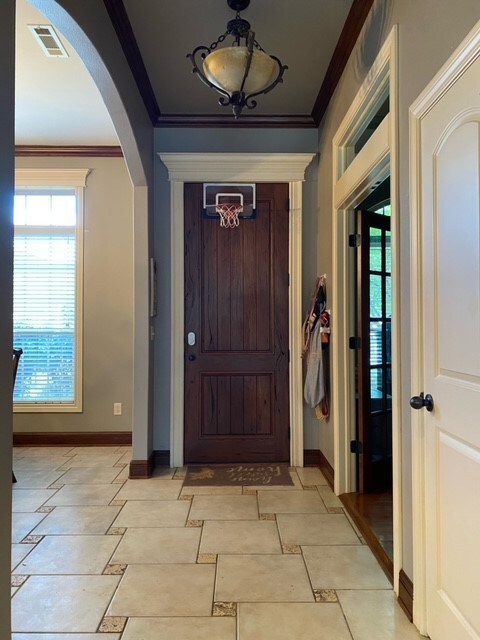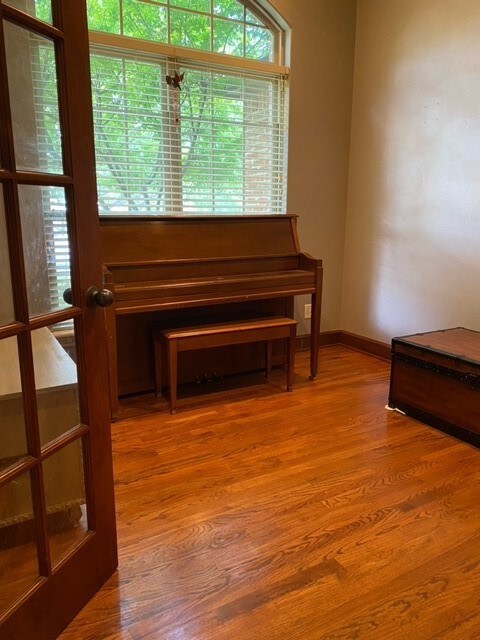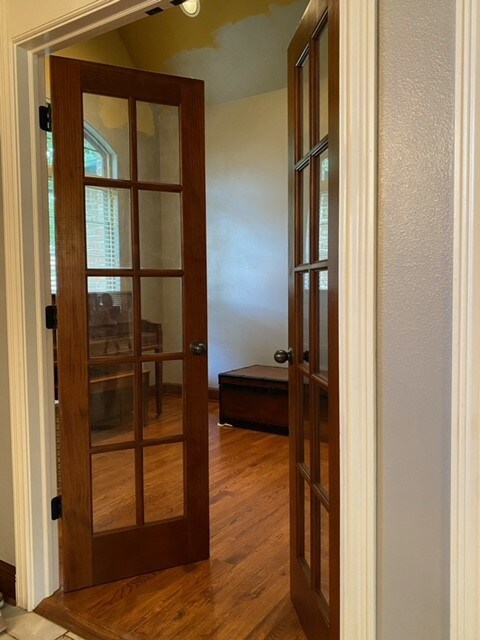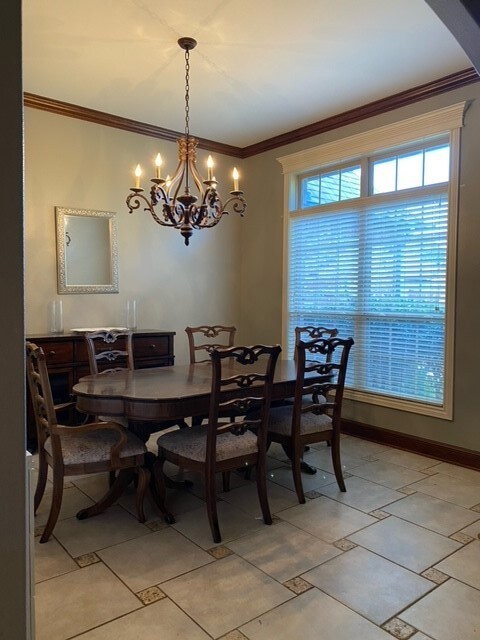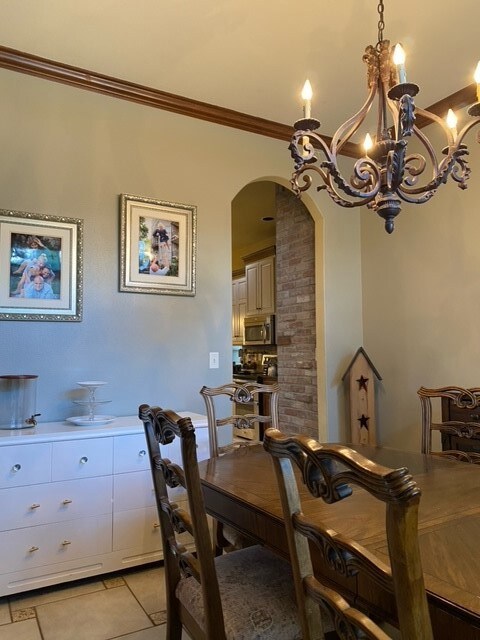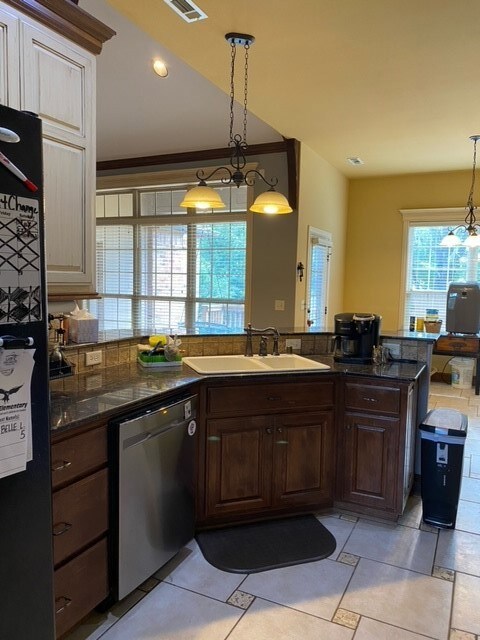
3914 Le Mason St Springdale, AR 72764
Shady Grove NeighborhoodHighlights
- French Provincial Architecture
- Cathedral Ceiling
- Attic
- Deck
- Wood Flooring
- 2 Car Attached Garage
About This Home
As of May 2025Situated in the beautiful Renaissance subdivision located next to the Fayetteville trail, this gorgeous home is minutes from the 49 on the desirable Don Tyson BLVD. This home is near everything! The water heater and bedroom fans have all been replaced recently and much of the house has been painted and re-floored in the last year. The beautiful wood floor in the living room has been added to the office as well which could be a 5th bedroom since it has a closet. Boasting a recently updated Mother-in-law suite, a beautiful kitchen, and high cathedral ceilings, you will have so much room to play and grow! You will not want to miss this incredible opportunity to own such a stunning home.
Last Agent to Sell the Property
Brett Foster
Fathom Realty License #SA00092503 Listed on: 09/01/2022
Home Details
Home Type
- Single Family
Est. Annual Taxes
- $2,923
Year Built
- Built in 2004
Lot Details
- 0.3 Acre Lot
- Lot Dimensions are 82x136
- Back Yard Fenced
- Landscaped
- Cleared Lot
Home Design
- French Provincial Architecture
- Slab Foundation
- Shingle Roof
- Asphalt Roof
Interior Spaces
- 2,321 Sq Ft Home
- 1-Story Property
- Cathedral Ceiling
- Ceiling Fan
- Vinyl Clad Windows
- Living Room with Fireplace
- Attic
Kitchen
- Electric Cooktop
- Range Hood
- Dishwasher
- Disposal
Flooring
- Wood
- Carpet
- Ceramic Tile
Bedrooms and Bathrooms
- 4 Bedrooms
- 3 Full Bathrooms
Parking
- 2 Car Attached Garage
- Garage Door Opener
Outdoor Features
- Deck
Utilities
- Central Heating and Cooling System
- Gas Water Heater
- Phone Available
- Cable TV Available
Community Details
- Renaissance South Subdivision
Listing and Financial Details
- Tax Lot 22
Ownership History
Purchase Details
Home Financials for this Owner
Home Financials are based on the most recent Mortgage that was taken out on this home.Purchase Details
Home Financials for this Owner
Home Financials are based on the most recent Mortgage that was taken out on this home.Purchase Details
Home Financials for this Owner
Home Financials are based on the most recent Mortgage that was taken out on this home.Purchase Details
Purchase Details
Home Financials for this Owner
Home Financials are based on the most recent Mortgage that was taken out on this home.Similar Homes in Springdale, AR
Home Values in the Area
Average Home Value in this Area
Purchase History
| Date | Type | Sale Price | Title Company |
|---|---|---|---|
| Warranty Deed | $434,500 | Advantage Title & Escrow | |
| Warranty Deed | $375,000 | Advantage Title & Escrow | |
| Warranty Deed | $244,900 | Waco Title Co | |
| Warranty Deed | $220,000 | Stewart Title Guaranty Compa | |
| Corporate Deed | $278,000 | Heritage Land Title Of Ar |
Mortgage History
| Date | Status | Loan Amount | Loan Type |
|---|---|---|---|
| Previous Owner | $375,000 | Credit Line Revolving | |
| Previous Owner | $240,463 | FHA | |
| Previous Owner | $101,313 | Unknown | |
| Previous Owner | $43,058 | Unknown | |
| Previous Owner | $222,300 | Fannie Mae Freddie Mac |
Property History
| Date | Event | Price | Change | Sq Ft Price |
|---|---|---|---|---|
| 05/08/2025 05/08/25 | Sold | $434,500 | -1.1% | $187 / Sq Ft |
| 04/16/2025 04/16/25 | Pending | -- | -- | -- |
| 04/10/2025 04/10/25 | For Sale | $439,500 | +17.2% | $189 / Sq Ft |
| 12/02/2022 12/02/22 | Sold | $375,000 | -6.3% | $162 / Sq Ft |
| 09/21/2022 09/21/22 | Pending | -- | -- | -- |
| 09/20/2022 09/20/22 | Price Changed | $400,000 | -5.9% | $172 / Sq Ft |
| 09/01/2022 09/01/22 | For Sale | $425,000 | -- | $183 / Sq Ft |
Tax History Compared to Growth
Tax History
| Year | Tax Paid | Tax Assessment Tax Assessment Total Assessment is a certain percentage of the fair market value that is determined by local assessors to be the total taxable value of land and additions on the property. | Land | Improvement |
|---|---|---|---|---|
| 2024 | $4,345 | $84,050 | $14,000 | $70,050 |
| 2023 | $4,701 | $89,210 | $14,000 | $75,210 |
| 2022 | $2,668 | $50,630 | $10,000 | $40,630 |
| 2021 | $2,668 | $50,630 | $10,000 | $40,630 |
| 2020 | $2,620 | $50,630 | $10,000 | $40,630 |
| 2019 | $2,382 | $45,200 | $6,000 | $39,200 |
| 2018 | $2,382 | $45,200 | $6,000 | $39,200 |
| 2017 | $2,009 | $45,200 | $6,000 | $39,200 |
| 2016 | $1,986 | $45,200 | $6,000 | $39,200 |
| 2015 | $1,880 | $45,200 | $6,000 | $39,200 |
| 2014 | $1,774 | $40,690 | $6,000 | $34,690 |
Agents Affiliated with this Home
-
Dave Layman

Seller's Agent in 2025
Dave Layman
Mathias Real Estate
(479) 263-4000
7 in this area
246 Total Sales
-
Jaynie Hesselgren
J
Buyer's Agent in 2025
Jaynie Hesselgren
Better Homes and Gardens Real Estate Journey
(479) 789-0203
1 in this area
51 Total Sales
-
B
Seller's Agent in 2022
Brett Foster
Fathom Realty
Map
Source: Northwest Arkansas Board of REALTORS®
MLS Number: 1228282
APN: 815-36562-000
- 3803 Le Mason St
- 3778 Prince Philipe St
- 307 E Edmondson Ave
- 205 E Edmondson Ave
- 741 Golden Meadow Ave
- 883 E Don Tyson Pkwy
- 793 Buckhead Ave
- 208 Lake Rd
- 1089 Elway Dr
- 3200 Kennesaw St
- 7 Acres Don Tyson Pkwy
- 500 Fairway Cir Unit E
- 4402 Bogey Dr
- 406 Fairway Cir Unit A
- 2989 Avener St
- 357 W Colorado Ave
- 409 W Lakeview Dr
- 5095 Saxon St
- 1678 Oxford Place
- 1603 Delaware Place
