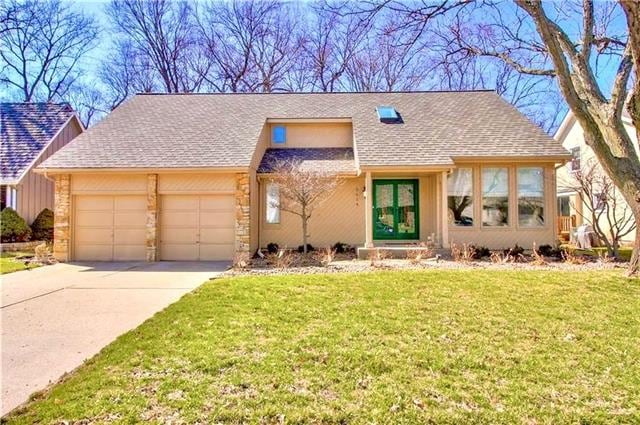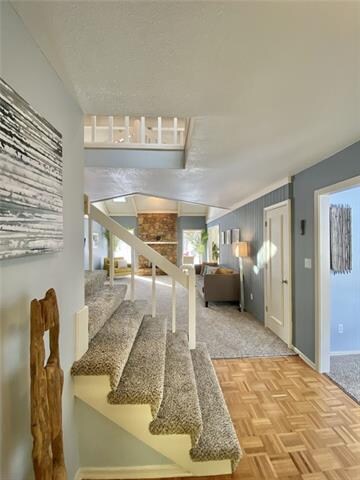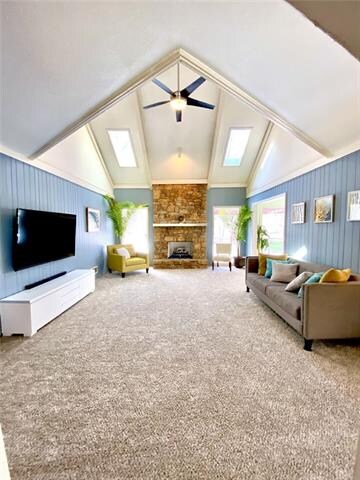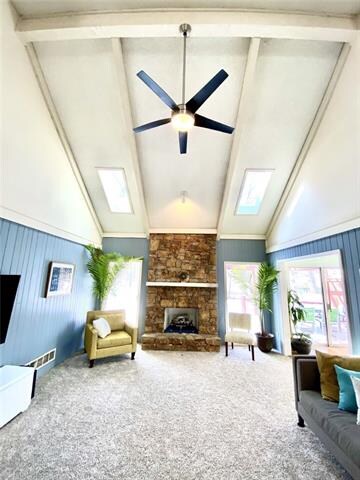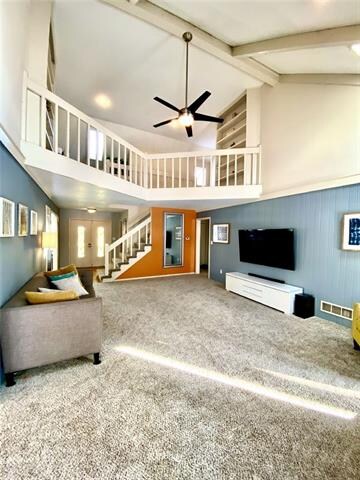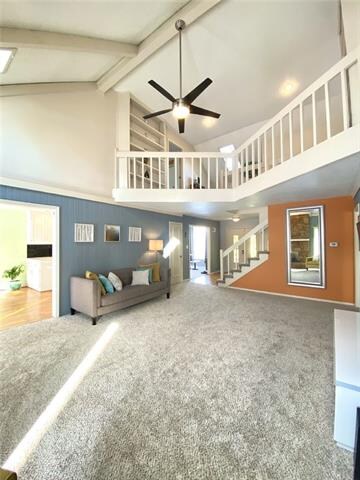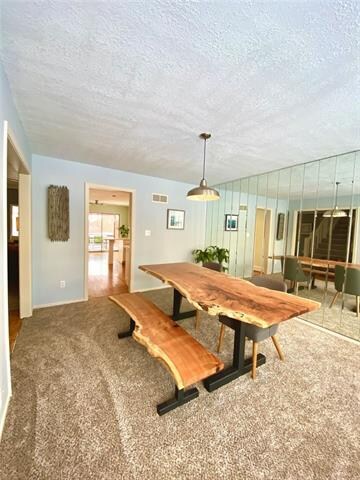
3914 NE Woodridge Dr Lees Summit, MO 64064
Chapel Ridge NeighborhoodHighlights
- Golf Course Community
- Home Theater
- Clubhouse
- Chapel Lakes Elementary School Rated A
- Lake Privileges
- Deck
About This Home
As of March 2021Completely updated and renovated! So much new here! New carpet, light fixtures, paint and door hardware throughout. Very clean and well maintained 3 level home with 4 bedrooms - 5th non-conforming bedroom in basement. Master bath in main level with additional 3 bedrooms on top level. Large and spacious bedrooms. Master bed/on-suite bath on main floor. Master bathroom remodeled with granite, marble and more! 3.5 baths, 1 full bath on each level, 1/2 bath off main living room. All bathrooms updated/remodeled. Backs up to 2 acres - privacy with a view of wildlife including: deer, owls, and foxes Remodeled basement with wet bar, theater room, storage and fitness/home gym area. Non-conforming 5th bedroom with on suite full bath. Remodeled kitchen Formal dining room High vaulted ceiling in living room Loft area and balcony with skylights overlooking living room New carpet, light fixtures, paint and door hardware throughout Furnace, AC and Water Heater - less than 5 years old. Roof- less than 5 years old Blue Springs school district Security system, keyless entry 2 car garage with opener
Home Details
Home Type
- Single Family
Est. Annual Taxes
- $3,324
Year Built
- Built in 1979
Lot Details
- 10,652 Sq Ft Lot
- Cul-De-Sac
- North Facing Home
- Paved or Partially Paved Lot
- Level Lot
- Many Trees
HOA Fees
- $147 Monthly HOA Fees
Parking
- 2 Car Garage
- Front Facing Garage
- Garage Door Opener
Home Design
- Traditional Architecture
- Composition Roof
- Wood Siding
- Stone Trim
Interior Spaces
- Wet Bar: Carpet, Pantry, Quartz Counter, Wood Floor, Ceiling Fan(s), Fireplace, Skylight(s), Cedar Closet(s), Wet Bar, Built-in Features, Shower Only, Ceramic Tiles, Shower Over Tub, Double Vanity, Walk-In Closet(s)
- Built-In Features: Carpet, Pantry, Quartz Counter, Wood Floor, Ceiling Fan(s), Fireplace, Skylight(s), Cedar Closet(s), Wet Bar, Built-in Features, Shower Only, Ceramic Tiles, Shower Over Tub, Double Vanity, Walk-In Closet(s)
- Vaulted Ceiling
- Ceiling Fan: Carpet, Pantry, Quartz Counter, Wood Floor, Ceiling Fan(s), Fireplace, Skylight(s), Cedar Closet(s), Wet Bar, Built-in Features, Shower Only, Ceramic Tiles, Shower Over Tub, Double Vanity, Walk-In Closet(s)
- Skylights
- Fireplace With Gas Starter
- Thermal Windows
- Shades
- Plantation Shutters
- Drapes & Rods
- Great Room with Fireplace
- Family Room
- Formal Dining Room
- Home Theater
- Home Office
- Storm Doors
Kitchen
- Eat-In Kitchen
- Electric Oven or Range
- Cooktop
- Dishwasher
- Granite Countertops
- Laminate Countertops
- Disposal
Flooring
- Wall to Wall Carpet
- Linoleum
- Laminate
- Stone
- Ceramic Tile
- Luxury Vinyl Plank Tile
- Luxury Vinyl Tile
Bedrooms and Bathrooms
- 4 Bedrooms
- Primary Bedroom on Main
- Cedar Closet: Carpet, Pantry, Quartz Counter, Wood Floor, Ceiling Fan(s), Fireplace, Skylight(s), Cedar Closet(s), Wet Bar, Built-in Features, Shower Only, Ceramic Tiles, Shower Over Tub, Double Vanity, Walk-In Closet(s)
- Walk-In Closet: Carpet, Pantry, Quartz Counter, Wood Floor, Ceiling Fan(s), Fireplace, Skylight(s), Cedar Closet(s), Wet Bar, Built-in Features, Shower Only, Ceramic Tiles, Shower Over Tub, Double Vanity, Walk-In Closet(s)
- Double Vanity
- Carpet
Laundry
- Laundry Room
- Laundry on main level
Finished Basement
- Basement Fills Entire Space Under The House
- Sub-Basement: Office, Kitchen
Outdoor Features
- Lake Privileges
- Deck
- Enclosed patio or porch
- Playground
Schools
- Chapel Lakes Elementary School
- Blue Springs South High School
Utilities
- Forced Air Heating and Cooling System
Listing and Financial Details
- Assessor Parcel Number 43-440-09-17-00-0-00-000
Community Details
Overview
- Lakewood Association
- Lakewood Subdivision
Amenities
- Clubhouse
- Party Room
- Community Storage Space
Recreation
- Golf Course Community
- Tennis Courts
- Community Pool
- Trails
Ownership History
Purchase Details
Home Financials for this Owner
Home Financials are based on the most recent Mortgage that was taken out on this home.Purchase Details
Home Financials for this Owner
Home Financials are based on the most recent Mortgage that was taken out on this home.Similar Homes in the area
Home Values in the Area
Average Home Value in this Area
Purchase History
| Date | Type | Sale Price | Title Company |
|---|---|---|---|
| Warranty Deed | -- | Security 1St Title | |
| Warranty Deed | -- | Kansas City Title Inc |
Mortgage History
| Date | Status | Loan Amount | Loan Type |
|---|---|---|---|
| Open | $100,000 | Credit Line Revolving | |
| Open | $280,000 | New Conventional | |
| Previous Owner | $15,000 | Credit Line Revolving | |
| Previous Owner | $289,656 | FHA |
Property History
| Date | Event | Price | Change | Sq Ft Price |
|---|---|---|---|---|
| 03/30/2021 03/30/21 | Sold | -- | -- | -- |
| 02/23/2021 02/23/21 | Pending | -- | -- | -- |
| 02/22/2021 02/22/21 | For Sale | $385,000 | +28.3% | $121 / Sq Ft |
| 06/28/2019 06/28/19 | Sold | -- | -- | -- |
| 05/04/2019 05/04/19 | Price Changed | $300,000 | -1.6% | $94 / Sq Ft |
| 04/09/2019 04/09/19 | Price Changed | $305,000 | -3.2% | $96 / Sq Ft |
| 03/22/2019 03/22/19 | For Sale | $315,000 | -- | $99 / Sq Ft |
Tax History Compared to Growth
Tax History
| Year | Tax Paid | Tax Assessment Tax Assessment Total Assessment is a certain percentage of the fair market value that is determined by local assessors to be the total taxable value of land and additions on the property. | Land | Improvement |
|---|---|---|---|---|
| 2024 | $5,173 | $68,784 | $9,836 | $58,948 |
| 2023 | $5,173 | $68,784 | $9,836 | $58,948 |
| 2022 | $3,614 | $42,560 | $9,111 | $33,449 |
| 2021 | $3,611 | $42,560 | $9,111 | $33,449 |
| 2020 | $3,324 | $38,750 | $9,111 | $29,639 |
| 2019 | $3,222 | $38,750 | $9,111 | $29,639 |
| 2018 | $3,146 | $36,697 | $5,009 | $31,688 |
| 2017 | $3,057 | $36,697 | $5,009 | $31,688 |
| 2016 | $3,057 | $35,777 | $4,864 | $30,913 |
| 2014 | $3,137 | $36,483 | $4,353 | $32,130 |
Agents Affiliated with this Home
-

Seller's Agent in 2021
Eddie Davis
Corbin Realty
(316) 202-1931
1 in this area
261 Total Sales
-
T
Buyer's Agent in 2021
True KC Team
ReeceNichols - Leawood
(913) 345-0700
1 in this area
172 Total Sales
-

Seller's Agent in 2019
Marcia Wallace
ReeceNichols - Lees Summit
(816) 524-7272
9 in this area
14 Total Sales
-

Seller Co-Listing Agent in 2019
Heather Wells
ReeceNichols - Lees Summit
(816) 651-7661
43 in this area
148 Total Sales
-

Buyer's Agent in 2019
Sally Groves
ReeceNichols - Eastland
(816) 210-7113
1 in this area
157 Total Sales
Map
Source: Heartland MLS
MLS Number: 2306070
APN: 43-440-09-17-00-0-00-000
- 205 NE Shoreview Dr
- 4011 NE Woodridge Dr
- 4117 NE Edgewater Ct
- 208 NE Landings Cir
- 234 NE Bayview Dr
- 202 NE Bayview Dr
- 3621 NE Basswood Dr
- 4004 NE Independence Ave
- 3743 NE Woodland Ct
- 3610 NE Basswood Dr
- 513 NE Wenonga Place
- 3632 NW Blue Jacket Dr
- 219 NW Locust St
- 3600 NE Independence Ave
- 3647 NW Blue Jacket Dr
- 224 NW Locust St
- 114 NW Teakwood St
- 3568 NE Austin Dr
- 220 NW Aspen St
- 202 NW Redwood Ct
