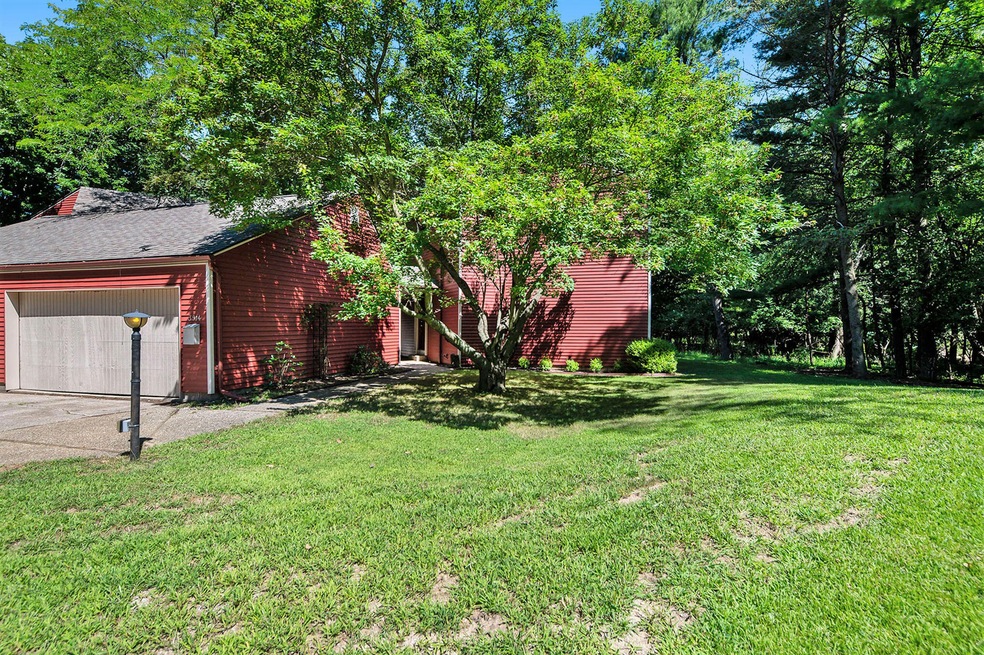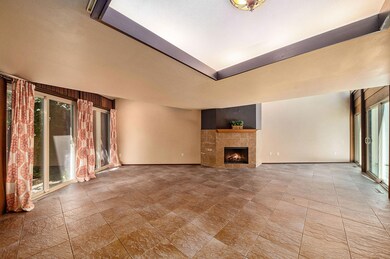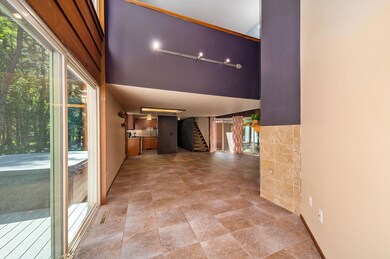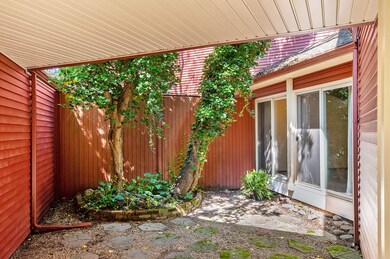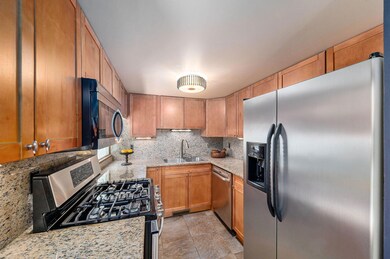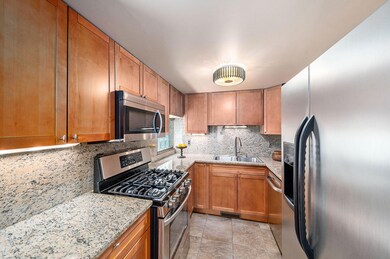
3914 Old Field Trail Kalamazoo, MI 49008
Parkview Hills NeighborhoodHighlights
- Beach
- Fitness Center
- Home fronts a pond
- Water Access
- Spa
- Clubhouse
About This Home
As of August 2022Architecturally unique contemporary home in the Oaks in iconic Parkview hills. With 3 BR/2 BA this is a single family home with one attached wall. Only a job change makes this gem available. Upon entering you'll know that you are not in any cookie cutter home. Main floor living is possible w/a bedroom complete w/angled walls and adjacent to an updated bath w/tile shower. Spacious living and dining area w/artistic multi level ceilings with accent lighting, gas fireplace (which owners have never used), tile floors and 3 sliding patio doors to take in the wooded views. Compact efficient kitchen w/SS appliance and granite counters. Upstairs is the large primary BR w/ensuite BA. Loft style BR wall overlooks windows, view and LR. There is a 3rd BR/office space. LL has a finished Family room, laundry w/newer HE washer/driver and ample storage space. Two car detached garage accesses home via covered portico. Recent updates include new composite deck, privacy wall, concrete patio and a spectacular new 8-person hot tub, purchased in 2022, and barely used. There is an $800 Buy In Fee to Parkview Hills Community Association which gives you access to the community amenities including indoor/outdoor pools, clubhouse, tennis/pickleball courts, playground, basketball ct, walking trails, beach & Lake Hill'N'Brook access. Enjoy a delicious meal at Martells overlooking the lake. Carefree living at it's best!
Last Agent to Sell the Property
Berkshire Hathaway HomeServices MI License #6501327911 Listed on: 08/12/2022

Home Details
Home Type
- Single Family
Est. Annual Taxes
- $5,329
Year Built
- Built in 1976
Lot Details
- 1,568 Sq Ft Lot
- Lot Dimensions are 128x185
- Home fronts a pond
- Cul-De-Sac
- Shrub
- Wooded Lot
HOA Fees
- $67 Monthly HOA Fees
Parking
- 2 Car Detached Garage
- Garage Door Opener
Home Design
- Contemporary Architecture
- Composition Roof
- Vinyl Siding
Interior Spaces
- 2-Story Property
- Ceiling Fan
- Skylights
- Wood Burning Stove
- Replacement Windows
- Insulated Windows
- Window Treatments
- Window Screens
- Living Room with Fireplace
- Home Gym
- Basement Fills Entire Space Under The House
Kitchen
- Oven
- Stove
- Microwave
- Dishwasher
- Disposal
Flooring
- Laminate
- Ceramic Tile
Bedrooms and Bathrooms
- 3 Bedrooms | 1 Main Level Bedroom
- 2 Full Bathrooms
Laundry
- Dryer
- Washer
Outdoor Features
- Spa
- Water Access
- Deck
- Patio
Utilities
- Humidifier
- Forced Air Heating and Cooling System
- Heating System Uses Natural Gas
- Natural Gas Water Heater
- High Speed Internet
- Phone Available
- Cable TV Available
Community Details
Overview
- $800 HOA Transfer Fee
- Parkview Hills Subdivision
Amenities
- Sauna
- Clubhouse
- Meeting Room
- Community Library
Recreation
- Beach
- Tennis Courts
- Community Playground
- Fitness Center
- Community Indoor Pool
- Community Spa
Ownership History
Purchase Details
Home Financials for this Owner
Home Financials are based on the most recent Mortgage that was taken out on this home.Purchase Details
Purchase Details
Purchase Details
Home Financials for this Owner
Home Financials are based on the most recent Mortgage that was taken out on this home.Purchase Details
Similar Homes in Kalamazoo, MI
Home Values in the Area
Average Home Value in this Area
Purchase History
| Date | Type | Sale Price | Title Company |
|---|---|---|---|
| Warranty Deed | $176,000 | Metro Advantage | |
| Quit Claim Deed | -- | Best Home Title | |
| Sheriffs Deed | $129,200 | None Available | |
| Warranty Deed | $166,000 | Metropolitan Title | |
| Warranty Deed | $156,500 | Metropolitan Title | |
| Land Contract | -- | Devon |
Mortgage History
| Date | Status | Loan Amount | Loan Type |
|---|---|---|---|
| Open | $247,500 | New Conventional | |
| Previous Owner | $167,200 | New Conventional | |
| Previous Owner | $150,000 | Credit Line Revolving | |
| Previous Owner | $50,000 | New Conventional | |
| Previous Owner | $132,800 | Fannie Mae Freddie Mac | |
| Previous Owner | $33,200 | Stand Alone Second |
Property History
| Date | Event | Price | Change | Sq Ft Price |
|---|---|---|---|---|
| 08/31/2022 08/31/22 | Sold | $275,000 | 0.0% | $115 / Sq Ft |
| 08/14/2022 08/14/22 | Pending | -- | -- | -- |
| 08/12/2022 08/12/22 | For Sale | $275,000 | +56.3% | $115 / Sq Ft |
| 10/20/2016 10/20/16 | Sold | $176,000 | -2.2% | $73 / Sq Ft |
| 09/11/2016 09/11/16 | Pending | -- | -- | -- |
| 09/03/2016 09/03/16 | For Sale | $179,900 | -- | $75 / Sq Ft |
Tax History Compared to Growth
Tax History
| Year | Tax Paid | Tax Assessment Tax Assessment Total Assessment is a certain percentage of the fair market value that is determined by local assessors to be the total taxable value of land and additions on the property. | Land | Improvement |
|---|---|---|---|---|
| 2025 | $3,668 | $142,200 | $0 | $0 |
| 2024 | $3,668 | $143,100 | $0 | $0 |
| 2023 | $3,496 | $121,800 | $0 | $0 |
| 2022 | $5,399 | $113,000 | $0 | $0 |
| 2021 | $5,220 | $108,800 | $0 | $0 |
| 2020 | $5,113 | $109,800 | $0 | $0 |
| 2019 | $4,874 | $103,900 | $0 | $0 |
| 2018 | $4,760 | $96,200 | $0 | $0 |
| 2017 | $4,429 | $97,700 | $0 | $0 |
| 2016 | $4,429 | $114,500 | $0 | $0 |
| 2015 | $4,429 | $114,600 | $0 | $0 |
| 2014 | $4,429 | $99,500 | $0 | $0 |
Agents Affiliated with this Home
-

Seller's Agent in 2022
Nancy Anderson
Berkshire Hathaway HomeServices MI
(269) 342-5600
43 in this area
87 Total Sales
-
L
Buyer's Agent in 2022
Lyn Crose
Century 21 Affiliated
(269) 279-5184
1 in this area
51 Total Sales
-
J
Seller's Agent in 2016
Joel Nelson
Keller Williams Kalamazoo Market Center
-

Buyer's Agent in 2016
Jerry Slater
RE/MAX Michigan
(269) 207-9215
83 Total Sales
-

Buyer Co-Listing Agent in 2016
Ron Ekema
RE/MAX Michigan
(269) 323-9644
186 Total Sales
Map
Source: Southwestern Michigan Association of REALTORS®
MLS Number: 22034824
APN: 06-31-404-004
- 4040 Greenleaf Cir Unit 301
- 4018 Katydid Ln
- 3819 Greenleaf Cir
- 3745 Cedaridge Rd
- 3646 Woodcliff Dr Unit 3646
- 3603 Woodcliff Dr
- 3801 Songbird Ln
- 3430 Lowden St
- 3536 Tamsin Ave
- 4559 Kaline Ave Unit 8
- 3415 Hoover St
- 3326 Tamsin Ave
- 3515 Adams St
- 4755 Campus Dr
- 3423 Adams St
- 3316 Adams St
- 5030 Merryview Dr
- 2338 Edgewood Dr
- 2730 Kensington Dr
- 2903 Lorraine Ave
