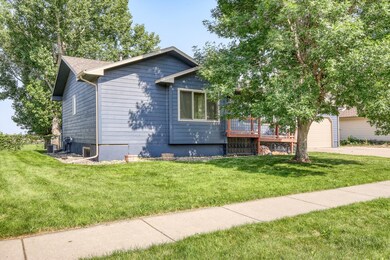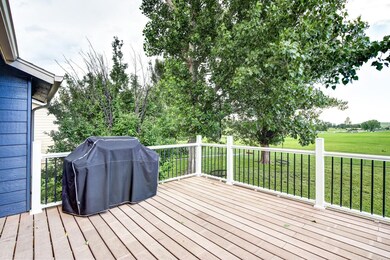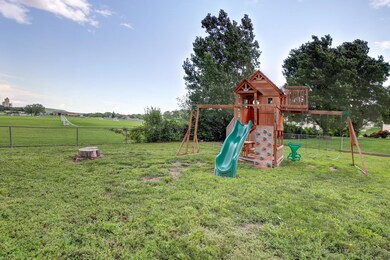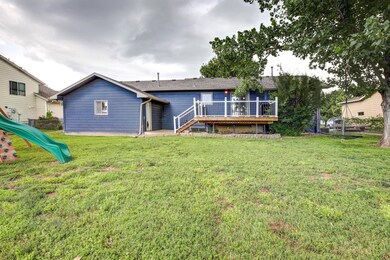
3914 Other Unit Odde Drive Rapid City, SD 57701
North Rapid City NeighborhoodHighlights
- Deck
- Wood Flooring
- 2 Car Attached Garage
- Ranch Style House
- Lawn
- Landscaped with Trees
About This Home
As of July 2023DONT' miss out on this beautiful move-in ready 3 bedroom, 2 bathroom ranch style home with a large fenced-in backyard. Enjoy the outdoors on the front and back decks. The interior has been updated with new flooring and fresh paint. All Appliances stay & are all a year or less except DW which is 2 years old. Trex Deck to reside on in the back or a covered deck on front - Playset, tree swing & Grill that is hooked up to the Natural Gas for year round grilling; stays with the home. New garage door on the attached double garage with 12' High walls (Heated & Insulated). Sprinkler system covers the front & back yard. Shingles are under 3 years of age. Water softner owned & stays along with the storage shed. UV light system on the Furnace & ON Demand Water Heater. A majority of the windows replaced with Anderson Windows.
Property Details
Home Type
- Modular Prefabricated Home
Est. Annual Taxes
- $3,635
Year Built
- Built in 1998
Lot Details
- 0.27 Acre Lot
- Aluminum or Metal Fence
- Sprinkler System
- Landscaped with Trees
- Lawn
- Subdivision Possible
Parking
- 2 Car Attached Garage
Home Design
- 2,176 Sq Ft Home
- Ranch Style House
- Frame Construction
- Composition Roof
Flooring
- Wood
- Carpet
- Vinyl
Bedrooms and Bathrooms
- 3 Bedrooms
- 2 Full Bathrooms
Additional Features
- Laundry on main level
- Deck
- Basement
Similar Homes in Rapid City, SD
Home Values in the Area
Average Home Value in this Area
Property History
| Date | Event | Price | Change | Sq Ft Price |
|---|---|---|---|---|
| 07/31/2023 07/31/23 | Sold | $355,000 | +2.9% | $163 / Sq Ft |
| 07/12/2023 07/12/23 | For Sale | $345,000 | -- | $159 / Sq Ft |
Tax History Compared to Growth
Agents Affiliated with this Home
-
Michelle Chenoweth

Seller's Agent in 2023
Michelle Chenoweth
eXp Realty
(605) 461-1824
11 in this area
252 Total Sales
-
Arnie Sharp

Buyer's Agent in 2023
Arnie Sharp
NavX Realty
(605) 381-8484
13 in this area
122 Total Sales
Map
Source: Mount Rushmore Area Association of REALTORS®
MLS Number: 77068
- 16 E Saint Louis St
- 123 E Denver St
- 314 E New York St
- 621 East Blvd N Unit East Boulevard N
- 213 E Watertown St
- 225 E Watertown St
- 636 Halley Ave
- 102 E Madison St
- 305 E Watertown St
- 116 E Madison St
- 520 E Omaha St
- 626 Willsie Ave
- 405 E Watertown St
- 217 E Monroe St
- 550 N 5th St
- 231 Quincy St
- 530 E North St
- 623 N Lacrosse St
- 702 Haines Ave
- 710 Haines Ave






