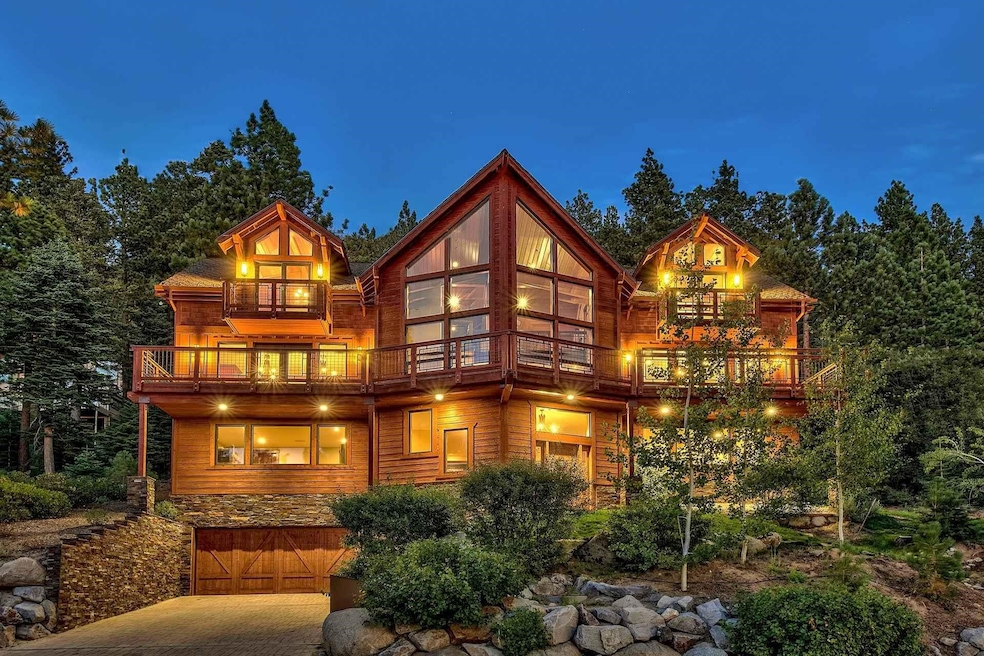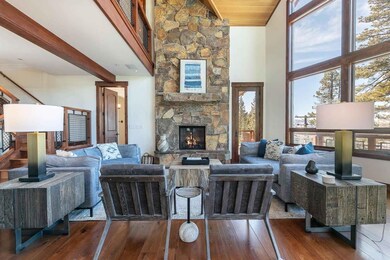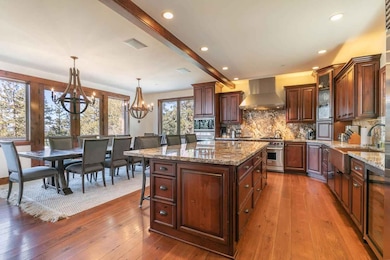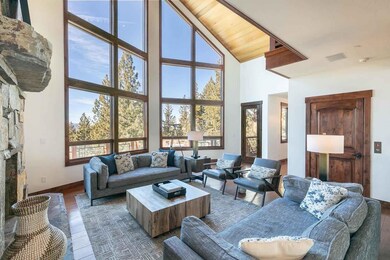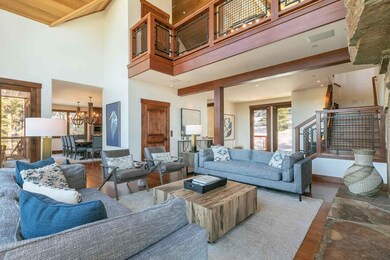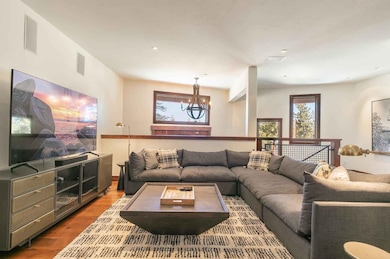
3914 Saddle Rd Unit Share B South Lake Tahoe, CA 96150
Estimated payment $2,957/month
Highlights
- View of Trees or Woods
- Fireplace in Primary Bedroom
- Recreation Room
- Ski Trails
- Wood Burning Stove
- Wood Flooring
About This Home
New co-ownership opportunity: Own one-eighth of this professionally managed, turnkey home by Pacaso. With steep rooflines, vast windows, and wood and beamed ceilings, this 5-bedroom, 5-bathroom South Lake Tahoe home embodies modern alpine architecture. The spacious living room soars to a peak, echoing the surrounding Sierra Nevada mountains and opening to a deck with forest and filtered lake views. The feeling of a true mountain lodge comes through in the three-level home’s rustic elegance and scale: a two-story stone fireplace in the living room; a loft-style game room, and wood floors and natural materials throughout. The chef’s kitchen is a blend of luxury and practicality, with rich wood cabinets, a professional-grade gas range and double wall ovens. Choose to nosh at the formal table or the massive kitchen island. Either way, you can grab your favorite vintage from the wine room! The primary suite is bright and airy, with a soaring, wood-clad ceiling, deck access and a luxurious en suite bathroom with natural stone. Guest bedrooms and bathrooms offer more of the same, and include a bunk room that sleeps six. The loft game room is the perfect spot for billiards or watching the sun set, while a lower level family room is ideal for movies and gaming. The back deck offers a jetted hot tub for relaxing in privacy on one end, and BBQ and dining space on the other. The home is serviced by an elevator to allow easy access from top to bottom, and is warmed by radiant in-floor heating. The driveway is also heated. The property, surrounded by forest parcels, is a two-minute walk to a tram to reach Heavenly, the area’s biggest ski resort. The home comes fully furnished and professionally decorated.
Listing Agent
Pacaso, Inc. Brokerage Phone: 530-316-4996 License #01457093 Listed on: 06/16/2025
Property Details
Home Type
- Co-Op
Year Built
- Built in 2012
Parking
- 2 Car Attached Garage
Property Views
- Woods
- Mountain
Interior Spaces
- 4,773 Sq Ft Home
- 3-Story Property
- Furnished
- Wood Burning Stove
- Living Room with Fireplace
- Formal Dining Room
- Recreation Room
- Loft
- Wood Flooring
- Alarm System
Kitchen
- Oven
- Range
- Microwave
- Dishwasher
- Disposal
Bedrooms and Bathrooms
- 5 Bedrooms
- Fireplace in Primary Bedroom
- 4.5 Bathrooms
Laundry
- Laundry Room
- Dryer
- Washer
Outdoor Features
- Multiple Outdoor Decks
Utilities
- Heating System Uses Natural Gas
- Radiant Heating System
Community Details
Overview
- Surroundingarea Community
Recreation
- Ski Trails
Map
Home Values in the Area
Average Home Value in this Area
Property History
| Date | Event | Price | Change | Sq Ft Price |
|---|---|---|---|---|
| 06/16/2025 06/16/25 | For Sale | $450,000 | -- | $94 / Sq Ft |
Similar Home in South Lake Tahoe, CA
Source: Tahoe Sierra Board of REALTORS®
MLS Number: 20251308
- 3914 Saddle Rd
- 1474 Keller Rd Unit 18
- 4273 Saddle Rd
- 1510 Wildwood Ave Unit 9
- 1285 Timber Ln
- 3390 Pine Hill Rd
- 1236 Timber Ln
- 1439 Ski Run Blvd Unit 1
- 1439 Ski Run Blvd Unit 4
- 3748 Terrace Dr
- 3740 Terrace Dr
- 3737 Terrace Dr
- 1389 Ski Run Blvd
- 1322 Knoll Ln
- 3589 Rocky Point Rd
- 1390 Ski Run Blvd Unit 10
- 3582 MacKedie Way
- 1412 Ski Run Blvd
- 1410 Ski Run Blvd Unit 28
- 1410 Ski Run Blvd Unit 33
