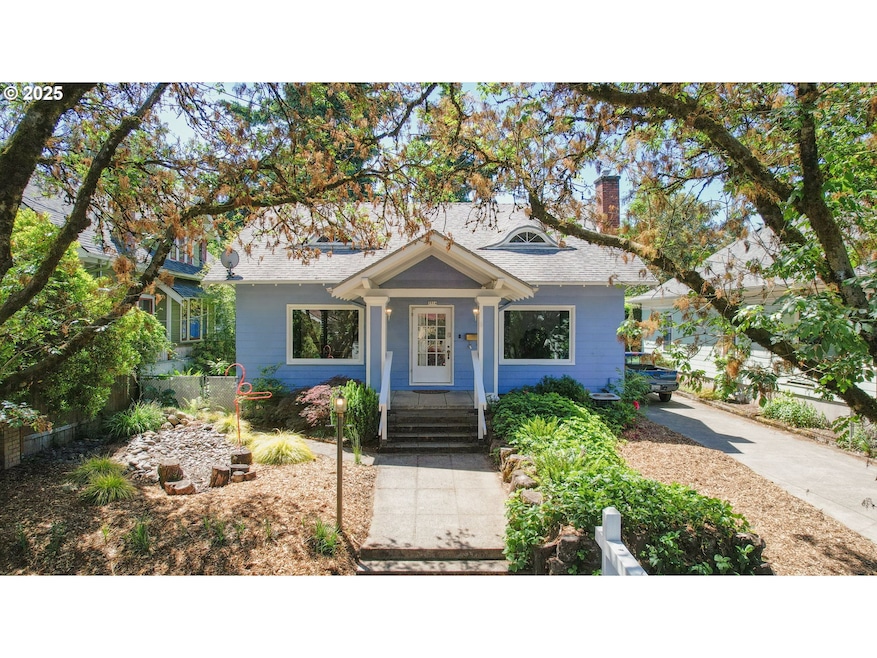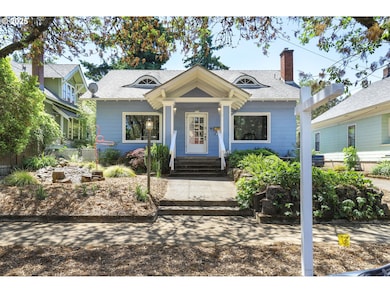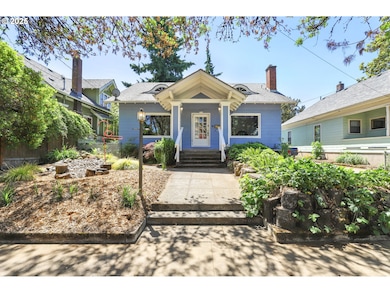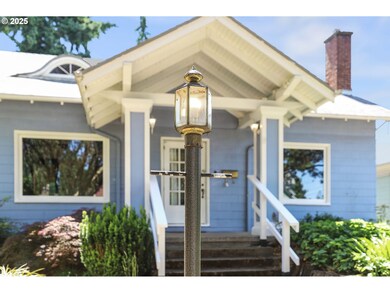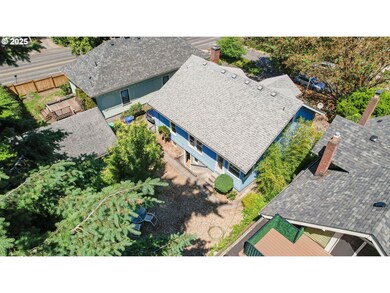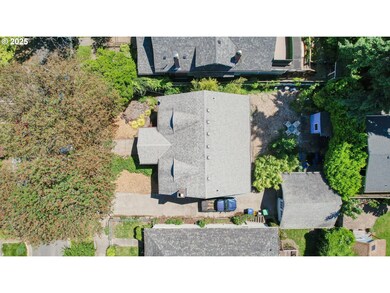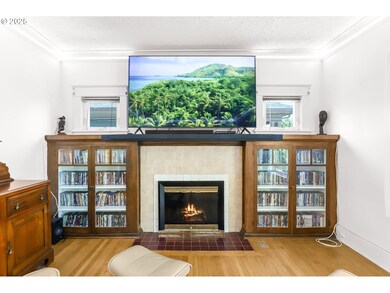3914 SE Ivon St Portland, OR 97202
Richmond NeighborhoodEstimated payment $3,807/month
Highlights
- Craftsman Architecture
- Deck
- Private Yard
- Creston Elementary School Rated 9+
- Wood Flooring
- Outdoor Water Feature
About This Home
This charming Richmond craftsman has tons of incredible income potential with five bedrooms and two full bathrooms! Previously a highly successful Airbnb with Superhost status, it’s ideally suited as a live-in investment property or multi-use home. The main level features a beautiful light-filled living and dining area with built-ins, hardwoods, and a cozy gas fireplace. A generous kitchen and two bedrooms complete this level with functionality. The versatile basement is equipped for a variety of uses, featuring a bedroom with exterior access and additional flex space – ideal for guests, studio, separate living quarters, etc. The yard is designed for relaxation, beginning with a wide range of strawberry plants lining the front walkway. Unwind in the serene landscaped backyard with a deck, pond, blueberries, and tons of garden space – a dream for any gardener. Nestled in Richmond with a 92 walk and bike score, enjoy the unbeatable convenience of being just one block from vibrant Division Street, offering easy access to local parks, charming shops and a fantastic variety of dining options. A fabulous opportunity to own a charming home with proven income potential in one of Portland’s most desirable neighborhoods! [Home Energy Score = 2. HES Report at
Home Details
Home Type
- Single Family
Est. Annual Taxes
- $7,979
Year Built
- Built in 1922
Lot Details
- 5,227 Sq Ft Lot
- Fenced
- Level Lot
- Private Yard
- Garden
- Property is zoned R2.5
Parking
- 1 Car Detached Garage
- On-Street Parking
Home Design
- Craftsman Architecture
- Composition Roof
- Asbestos
- Concrete Perimeter Foundation
Interior Spaces
- 2,024 Sq Ft Home
- 3-Story Property
- Gas Fireplace
- Vinyl Clad Windows
- Family Room
- Living Room
- Dining Room
- Finished Basement
Kitchen
- Eat-In Kitchen
- Free-Standing Gas Range
- Disposal
Flooring
- Wood
- Tile
Bedrooms and Bathrooms
- 5 Bedrooms
Laundry
- Laundry Room
- Washer and Dryer
Eco-Friendly Details
- Green Certified Home
Outdoor Features
- Deck
- Outdoor Water Feature
- Shed
Schools
- Creston Elementary School
- Hosford Middle School
- Franklin High School
Utilities
- Window Unit Cooling System
- Forced Air Heating and Cooling System
- Heating System Uses Gas
- Gas Water Heater
Community Details
- No Home Owners Association
- Richmond Subdivision
Listing and Financial Details
- Assessor Parcel Number R254935
Map
Home Values in the Area
Average Home Value in this Area
Tax History
| Year | Tax Paid | Tax Assessment Tax Assessment Total Assessment is a certain percentage of the fair market value that is determined by local assessors to be the total taxable value of land and additions on the property. | Land | Improvement |
|---|---|---|---|---|
| 2025 | $7,979 | $296,130 | -- | -- |
| 2024 | $7,692 | $287,510 | -- | -- |
| 2023 | $7,692 | $279,140 | $0 | $0 |
| 2022 | $7,237 | $271,010 | $0 | $0 |
| 2021 | $7,114 | $263,120 | $0 | $0 |
| 2020 | $6,526 | $255,460 | $0 | $0 |
| 2019 | $6,286 | $248,020 | $0 | $0 |
| 2018 | $6,101 | $240,800 | $0 | $0 |
| 2017 | $5,848 | $233,790 | $0 | $0 |
| 2016 | $5,352 | $226,990 | $0 | $0 |
| 2015 | $5,211 | $220,380 | $0 | $0 |
| 2014 | $5,133 | $213,970 | $0 | $0 |
Property History
| Date | Event | Price | List to Sale | Price per Sq Ft |
|---|---|---|---|---|
| 11/16/2025 11/16/25 | Pending | -- | -- | -- |
| 09/18/2025 09/18/25 | Price Changed | $599,000 | -4.9% | $296 / Sq Ft |
| 08/10/2025 08/10/25 | Price Changed | $630,000 | -3.1% | $311 / Sq Ft |
| 05/28/2025 05/28/25 | For Sale | $650,000 | -- | $321 / Sq Ft |
Purchase History
| Date | Type | Sale Price | Title Company |
|---|---|---|---|
| Interfamily Deed Transfer | -- | None Available | |
| Interfamily Deed Transfer | -- | None Available | |
| Warranty Deed | $40,109 | -- |
Source: Regional Multiple Listing Service (RMLS)
MLS Number: 450211434
APN: R254935
- 3904 SE Clinton St
- 2325 SE Cesar e Chavez Blvd
- 4029 SE Tibbetts St
- 4031 SE Tibbetts St
- 4033 SE Tibbetts St
- 4027 SE Tibbetts St
- 2225 SE 38th Ave
- 4303 SE Division 43 St
- 2307 SE 37th Ave
- 2414 SE 35th Place
- 3112 SE 36th Ave
- 3504 SE Sherman St Unit 3506
- 3743 SE Franklin St
- 3753 SE Harrison St
- 3417 SE Grant Ct
- 2456 SE 47th Ave
- 1839 SE 42nd Ave
- 1820 SE 37th Ave
- 1818 SE 37th Ave
- 1814 SE 37th Ave
