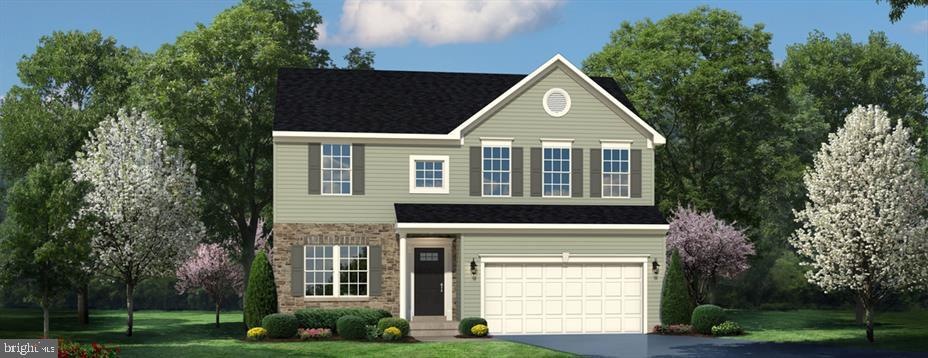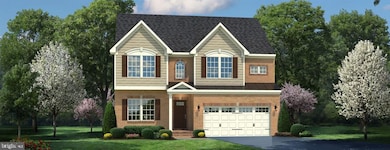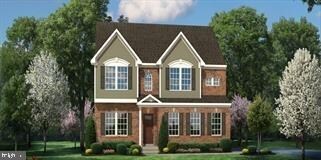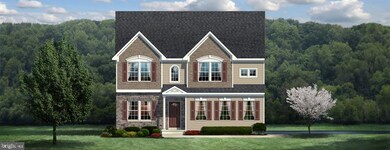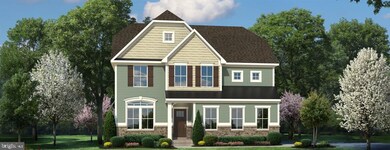
3914 Seabiscuit Way Unit Homesite S1 73 Harrisburg, PA 17112
Colonial Park North NeighborhoodEstimated Value: $508,000 - $560,000
Highlights
- Newly Remodeled
- Deck
- Sun or Florida Room
- Central Dauphin Senior High School Rated A-
- Traditional Architecture
- Mud Room
About This Home
As of June 2017This Venice built to buyers specs includes: 4 Bedrooms 2 1/2 baths, H/W, ceramic, wall-wall carpet, Gourmet Kitchen w/Huge Island, GE SS appliances including refrigerator & gas range, Granite countertops, gas fireplace in Family Room, Luxury master suite with tray ceiling, Walk-out basement with 3-piece rough-in, 2-car Garage and MORE!
Last Agent to Sell the Property
Jason Mitchell Group License #ABR00408 Listed on: 02/17/2017
Last Buyer's Agent
Jason Mitchell Group License #ABR00408 Listed on: 02/17/2017
Home Details
Home Type
- Single Family
Est. Annual Taxes
- $6,650
Year Built
- Built in 2017 | Newly Remodeled
Lot Details
- 0.25 Acre Lot
- Cleared Lot
HOA Fees
- $30 Monthly HOA Fees
Home Design
- Traditional Architecture
- Poured Concrete
- Fiberglass Roof
- Asphalt Roof
- Stone Siding
- Vinyl Siding
- Passive Radon Mitigation
- Stick Built Home
Interior Spaces
- Property has 2 Levels
- Ceiling Fan
- Gas Fireplace
- Mud Room
- Entrance Foyer
- Family Room
- Dining Room
- Den
- Sun or Florida Room
- Storage Room
- Laundry Room
- Fire and Smoke Detector
Kitchen
- Eat-In Country Kitchen
- Breakfast Area or Nook
- Gas Oven or Range
- Microwave
- Dishwasher
- Disposal
Bedrooms and Bathrooms
- 4 Bedrooms
- En-Suite Primary Bedroom
- 2.5 Bathrooms
Unfinished Basement
- Walk-Out Basement
- Basement Fills Entire Space Under The House
- Interior Basement Entry
- Water Proofing System
- Sump Pump
- Rough-In Basement Bathroom
- Basement with some natural light
Parking
- 2 Car Garage
- Garage Door Opener
- Driveway
- Off-Street Parking
Outdoor Features
- Deck
- Exterior Lighting
Schools
- Central Dauphin High School
Utilities
- Whole House Fan
- Forced Air Heating and Cooling System
- Programmable Thermostat
- 220 Volts
- 200+ Amp Service
- 110 Volts
- Tankless Water Heater
- Cable TV Available
Listing and Financial Details
- Home warranty included in the sale of the property
- Assessor Parcel Number 35-024-160-000-0000
Community Details
Overview
- Built by Ryan Homes
- Stray Winds Farm Subdivision
Recreation
- Community Playground
- Jogging Path
Ownership History
Purchase Details
Home Financials for this Owner
Home Financials are based on the most recent Mortgage that was taken out on this home.Purchase Details
Home Financials for this Owner
Home Financials are based on the most recent Mortgage that was taken out on this home.Purchase Details
Similar Homes in the area
Home Values in the Area
Average Home Value in this Area
Purchase History
| Date | Buyer | Sale Price | Title Company |
|---|---|---|---|
| Pennay Susan Gail | $350,000 | None Available | |
| Chatcavage Edward | $360,888 | None Available | |
| Nvr Inc | $90,125 | None Available |
Mortgage History
| Date | Status | Borrower | Loan Amount |
|---|---|---|---|
| Open | Pennay Susan Gail | $166,000 | |
| Closed | Pennay Susan Gail | $175,000 |
Property History
| Date | Event | Price | Change | Sq Ft Price |
|---|---|---|---|---|
| 06/28/2017 06/28/17 | Sold | $359,513 | +21.9% | $151 / Sq Ft |
| 02/17/2017 02/17/17 | Pending | -- | -- | -- |
| 02/17/2017 02/17/17 | For Sale | $294,990 | -- | $124 / Sq Ft |
Tax History Compared to Growth
Tax History
| Year | Tax Paid | Tax Assessment Tax Assessment Total Assessment is a certain percentage of the fair market value that is determined by local assessors to be the total taxable value of land and additions on the property. | Land | Improvement |
|---|---|---|---|---|
| 2025 | $7,352 | $253,300 | $50,100 | $203,200 |
| 2024 | $6,819 | $253,300 | $50,100 | $203,200 |
| 2023 | $6,819 | $253,300 | $50,100 | $203,200 |
| 2022 | $6,819 | $253,300 | $50,100 | $203,200 |
| 2021 | $6,621 | $253,300 | $50,100 | $203,200 |
| 2020 | $6,548 | $253,300 | $50,100 | $203,200 |
| 2019 | $6,521 | $253,300 | $50,100 | $203,200 |
| 2018 | $6,406 | $253,300 | $50,100 | $203,200 |
| 2017 | $1,222 | $50,100 | $50,100 | $0 |
| 2016 | $0 | $50,100 | $50,100 | $0 |
Agents Affiliated with this Home
-
Carolyn Scuderi McCarthy
C
Seller's Agent in 2017
Carolyn Scuderi McCarthy
Jason Mitchell Group
(240) 405-1203
28 Total Sales
Map
Source: Bright MLS
MLS Number: 1003232729
APN: 35-024-160
- 1801 Crums Mill Rd
- 3841 N Sarayo Cir
- 707 Citation Dr
- 4311 Secretariat St
- 4257 Secretariat St
- 3993 Secretariat St
- 3900 Mark Ave
- 3974 Secretariat St
- 2043 Covey Ct
- 4011 Thicket Ln
- 4210 Mcintosh Rd
- 1430 Quail Hollow Rd
- 2509 Hawthorne Dr
- 2505 Hawthorne Dr
- 4468 Nantucket Rd
- 1502 Knollcrest Rd
- 04 Hawthorne Dr
- 03 Hawthorne Dr
- 4300 Valleyview Rd
- 4482 Nantucket Rd
- 3914 Seabiscuit Way Unit Homesite S1 73
- 3914 Seabiscuit Way
- 3912 Seabiscuit Way Unit S1 74
- 3912 Seabiscuit Way Unit Homesite S1 74
- 3912 Seabiscuit Way
- 3916 Seabiscuit Way Unit HOMESITE
- 3916 Seabiscuit Way Unit Homesite 72
- 3109 Sir Barton Ct
- 3910 Seabiscuit Way Unit S1 75
- 3910 Seabiscuit Way Unit Homesite S1 75
- 3910 Seabiscuit Way
- 3908 Seabiscuit Way
- 3917 Seabiscuit Way Unit Homesie 89
- 3915 Seabiscuit Way Unit HOMESITE
- 3915 Seabiscuit Way Unit Homesite 88
- 3915 Seabiscuit Way
- 3919 Seabiscuit Way Unit HOMESITE
- 3919 Seabiscuit Way Unit Homesite 90
- 3107 Sir Barton Ct
- 3918 Seabiscuit Way Unit HOMESITE
