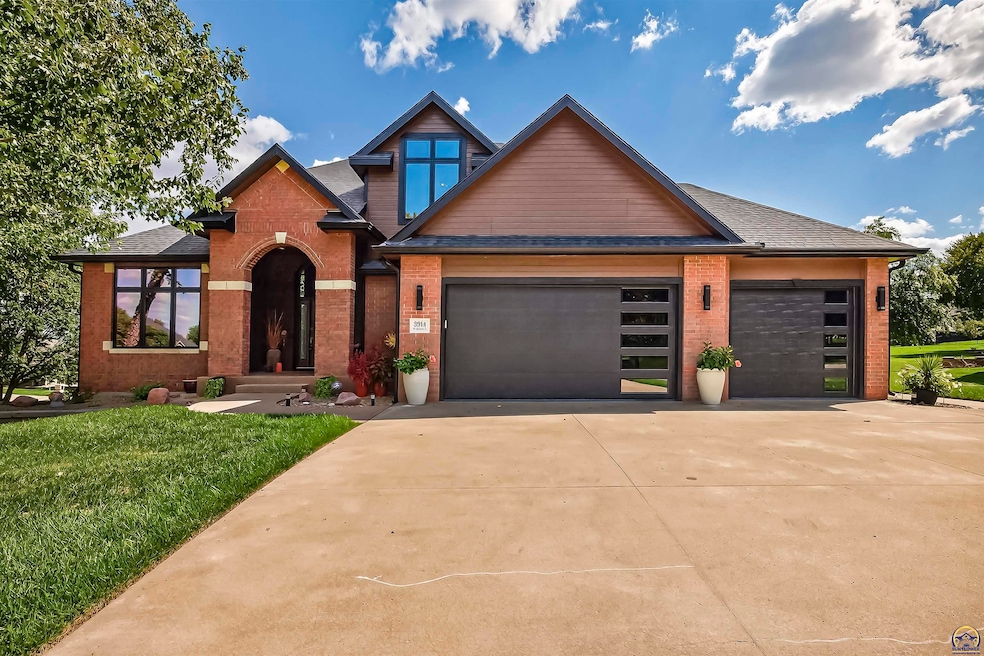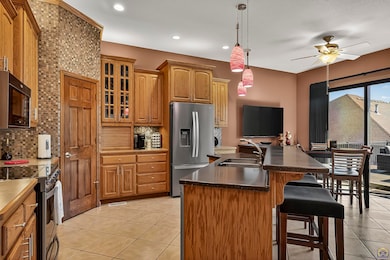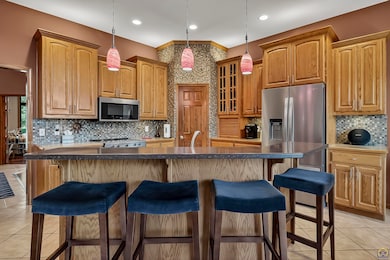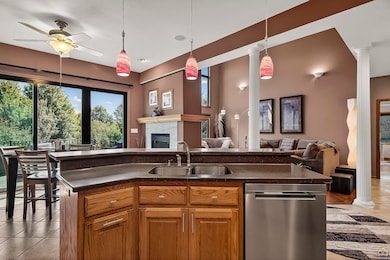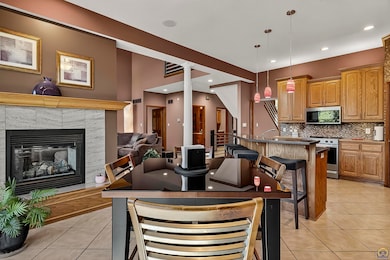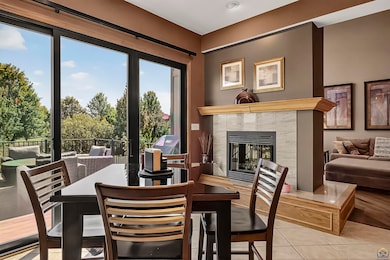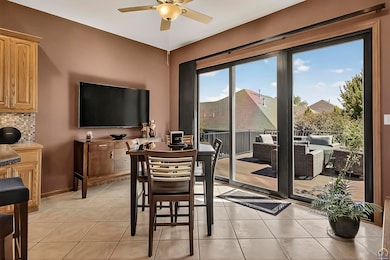3914 SW Barons Ln Topeka, KS 66610
Estimated payment $4,099/month
Highlights
- Deck
- Multiple Fireplaces
- Corner Lot
- Jay Shideler Elementary School Rated A-
- Recreation Room
- No HOA
About This Home
Wow! You will Rock ' n ' Roll all night long in this awesome entertainer! Nice updates throughout this main-floor living home from the large eat-in kitchen and island bar, to the dining space with sliders to the outdoor deck, on into the living room with it’s soaring ceilings, windows, and pass-through fireplace. The huge primary bedroom is ensuite with double sinks, tub, and a great walk-in shower with rain head, and large walk-in closet with built-in cabinetry. Upstairs are three bedrooms, one is ensuite with a shower, the other two share a Jack and Jill style bathroom with a shower. Head downstairs to find the nicely finished hangout space with a wet bar, gym and workout space with updated bathroom and tons of storage space. Walk out to the patio, covered by the new deck, and hang out with your friends, purple rain or shine! Everything is done, you just have to move in!
Listing Agent
Stone & Story RE Group, LLC Brokerage Phone: 785-251-0717 License #00047331 Listed on: 09/26/2025
Open House Schedule
-
Sunday, December 07, 20251:30 to 3:00 pm12/7/2025 1:30:00 PM +00:0012/7/2025 3:00:00 PM +00:00Add to Calendar
Home Details
Home Type
- Single Family
Est. Annual Taxes
- $8,284
Year Built
- Built in 2003
Lot Details
- 0.56 Acre Lot
- Corner Lot
Parking
- 3 Car Attached Garage
Home Design
- Composition Roof
- Stick Built Home
Interior Spaces
- 3,873 Sq Ft Home
- Ceiling height of 10 feet or more
- Multiple Fireplaces
- Family Room
- Living Room
- Dining Room
- Home Office
- Recreation Room
- Carpet
- Laundry Room
- Partially Finished Basement
Kitchen
- Electric Range
- Microwave
- Dishwasher
- Disposal
Bedrooms and Bathrooms
- 4 Bedrooms
Outdoor Features
- Deck
Schools
- Farley Elementary School
- Washburn Rural Middle School
- Washburn Rural High School
Community Details
- No Home Owners Association
- Sherwood Estates Subdivision
Listing and Financial Details
- Assessor Parcel Number R57583
Map
Home Values in the Area
Average Home Value in this Area
Tax History
| Year | Tax Paid | Tax Assessment Tax Assessment Total Assessment is a certain percentage of the fair market value that is determined by local assessors to be the total taxable value of land and additions on the property. | Land | Improvement |
|---|---|---|---|---|
| 2025 | $8,028 | $56,366 | -- | -- |
| 2023 | $8,028 | $52,630 | $0 | $0 |
| 2022 | $8,018 | $47,415 | $0 | $0 |
| 2021 | $6,769 | $44,285 | $0 | $0 |
| 2020 | $7,236 | $43,416 | $0 | $0 |
| 2019 | $7,188 | $42,565 | $0 | $0 |
| 2018 | $6,149 | $42,565 | $0 | $0 |
| 2017 | $7,068 | $41,731 | $0 | $0 |
| 2014 | $6,892 | $39,914 | $0 | $0 |
Property History
| Date | Event | Price | List to Sale | Price per Sq Ft |
|---|---|---|---|---|
| 10/30/2025 10/30/25 | Price Changed | $650,000 | -3.7% | $168 / Sq Ft |
| 09/26/2025 09/26/25 | For Sale | $675,000 | -- | $174 / Sq Ft |
Source: Sunflower Association of REALTORS®
MLS Number: 241533
APN: 144-19-0-20-11-016-000
- 3833 SW Ambassador Place
- 3627 SW Blue Inn Rd
- 3630 SW Kings Forest Rd
- 3700 SW Stutley Rd
- 6855 SW Aylesbury Rd
- 8200 SW 37th St
- 0005 SW 45th St
- 0000 SW Moundview Dr
- 6743 SW Wentley Ln
- 6239 SW 38th Place
- 6247 SW 40th Ct
- 2831 SW Bingham Rd
- 2801 SW Windermere Dr
- 6315 SW 42nd Cir
- 7225 SW Marian Rd
- 3713 SW Lincolnshire Rd
- 6636 SW Gisbourne Ct
- 2747 SW Lagito Dr
- 3912 SW Stonybrook Dr
- 2632 SW Sherwood Park Dr Unit Lot 2, Block B
- 3064 SW Villa W Dr
- 2745 SW Villa West Dr
- 2744 SW Villa West Dr
- 2536 SW Brandywine Ln
- 5201 SW 34th St
- 2937 SW Mcclure Rd
- 5820 SW Candletree Dr
- 2759 SW Fairlawn Rd
- 3200-3330 SW Eveningside Dr
- 3600 SW Gage Blvd
- 5237 SW 20th Terrace
- 2940 SW Gage Blvd
- 3930 SW Twilight Dr
- 1999 SW Regency Parkway Dr
- 3211 SW Twilight Ct
- 3500 SW 29th St
- 2009 SW Mcalister Ave
- 900 SW Robinson Ave
- 2908 SW 31st Ct
- 3201 SW Randolph Ave
