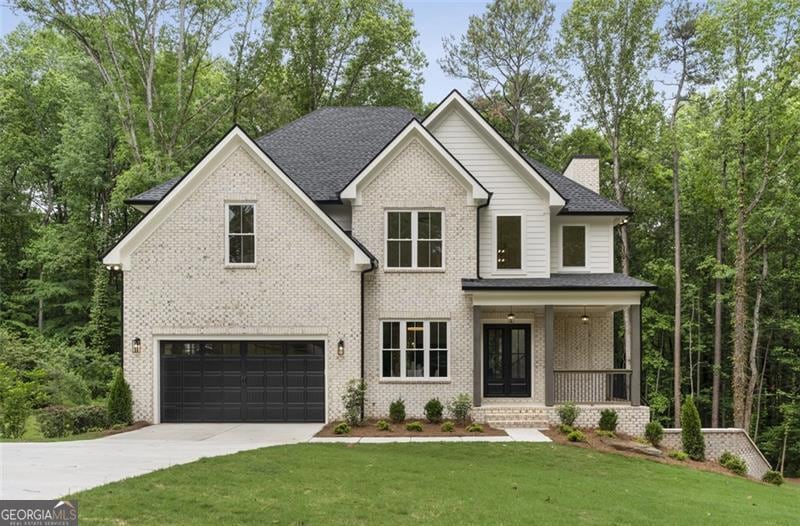
$699,000
- 5 Beds
- 4 Baths
- 4,002 Sq Ft
- 246 Round Pond Dr
- Lilburn, GA
WOW! Welcome Home to One of Lilburn’s Best Locations! Discover your perfect home in the highly sought-after East Highlands community—where comfort, convenience, and a true neighborhood feel come together. This modern, open-concept home offers spacious living with a fully finished basement featuring a private entrance, providing endless possibilities. Whether you’re dreaming of a cozy guest
Karina Graham Atlanta Fine Homes Sotheby's International
