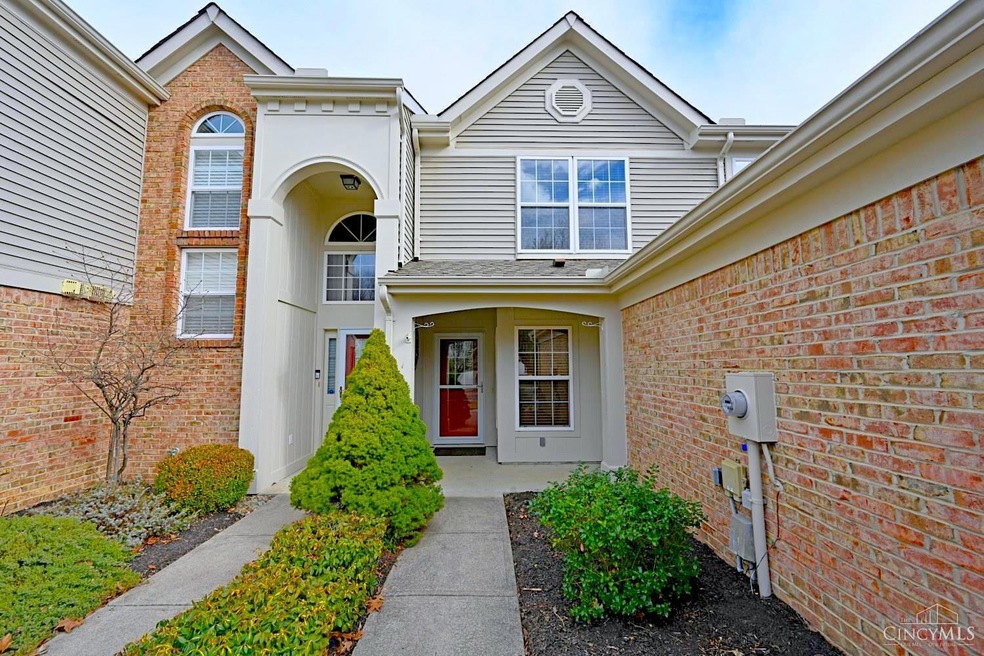
$270,000
- 2 Beds
- 2.5 Baths
- 1,354 Sq Ft
- 2100 Sinton Ave
- Unit 15
- Cincinnati, OH
Step into style and comfort with this stunning 2-bedroom, 2.5-bath townhouse just minutes from Eden Park and downtown Cincinnati! This home blends modern elegance with timeless charm-boasting an open-concept living space, soaring ceilings, and large windows that flood the home with natural light. The kitchen is a true showstopper, featuring exposed brick accents, marble countertops, and rich
Jamie Hurtubise Keller Williams Advisors
