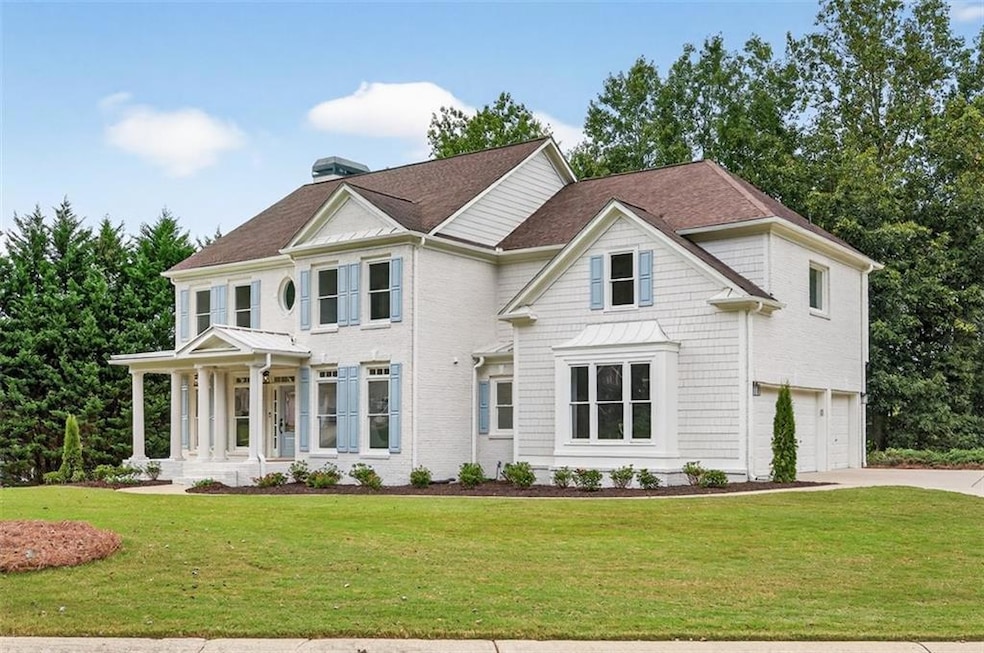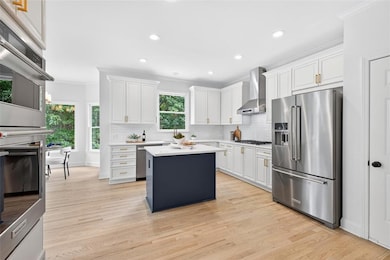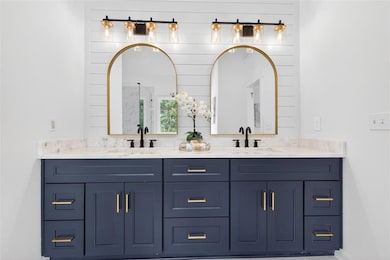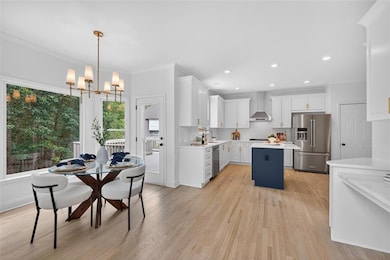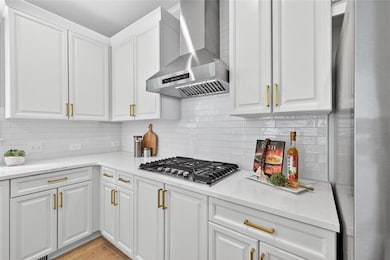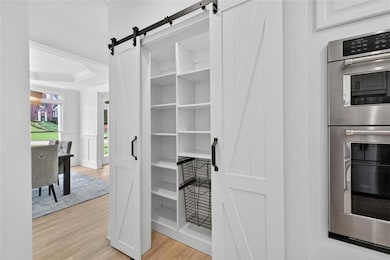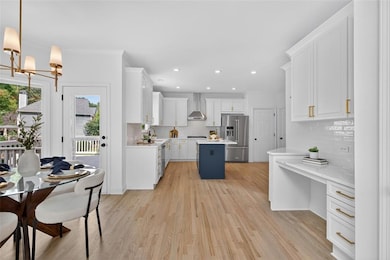3915 Northridge Dr Cumming, GA 30040
Estimated payment $5,111/month
Highlights
- Green Roof
- Clubhouse
- Property is near public transit
- Kelly Mill Elementary School Rated A
- Deck
- Vaulted Ceiling
About This Home
Completely renovated luxury home in Ashebrooke, one of Forsyth County’s most desirable swim/tennis communities! This 5-bed, 4.5-bath, 4,500+ sq ft residence blends modern design with timeless craftsmanship — including a chef’s kitchen with quartz counters, high-end appliances, and new hardwood floors throughout. Enjoy a finished terrace level perfect for entertaining, fitness, or guest suite. Large 0.59-acre lot offers a private, family-friendly backyard retreat. Located in top-rated West Forsyth schools, just minutes to Vickery Village, GA 400, and Big Creek Greenway. Move-in ready and designed for today’s lifestyle.
Listing Agent
Keller Williams Realty Atlanta Partners License #388868 Listed on: 09/25/2025

Home Details
Home Type
- Single Family
Est. Annual Taxes
- $5,418
Year Built
- Built in 2002
Lot Details
- 0.59 Acre Lot
- Landscaped
- Corner Lot
- Front and Back Yard Sprinklers
- Cleared Lot
- Private Yard
HOA Fees
- $79 Monthly HOA Fees
Parking
- 3 Car Garage
- Side Facing Garage
- Garage Door Opener
- Driveway Level
Home Design
- Traditional Architecture
- Slab Foundation
- Composition Roof
- Cement Siding
- Three Sided Brick Exterior Elevation
- Concrete Perimeter Foundation
Interior Spaces
- 3-Story Property
- Crown Molding
- Vaulted Ceiling
- Ceiling Fan
- Brick Fireplace
- Entrance Foyer
- Family Room with Fireplace
- Neighborhood Views
- Laundry on main level
- Attic
Kitchen
- Breakfast Bar
- Electric Oven
- Self-Cleaning Oven
- Gas Cooktop
- Range Hood
- Dishwasher
- Solid Surface Countertops
- White Kitchen Cabinets
- Disposal
Flooring
- Wood
- Carpet
- Ceramic Tile
Bedrooms and Bathrooms
- Oversized primary bedroom
- Walk-In Closet
- Vaulted Bathroom Ceilings
- Dual Vanity Sinks in Primary Bathroom
- Separate Shower in Primary Bathroom
- Soaking Tub
Basement
- Walk-Out Basement
- Boat door in Basement
- Natural lighting in basement
Eco-Friendly Details
- Green Roof
- ENERGY STAR Qualified Appliances
- Energy-Efficient Lighting
- Energy-Efficient Insulation
- Energy-Efficient Doors
- Energy-Efficient Thermostat
Outdoor Features
- Deck
- Fire Pit
Location
- Property is near public transit
- Property is near schools
- Property is near shops
Schools
- Kelly Mill Elementary School
- Hendricks Middle School
- West Forsyth High School
Utilities
- Central Heating and Cooling System
- Cooling System Powered By Gas
- 110 Volts
- Phone Available
Listing and Financial Details
- Home warranty included in the sale of the property
- Assessor Parcel Number 079 166
Community Details
Overview
- $250 Initiation Fee
- Ashebrooke Subdivision
- Rental Restrictions
Amenities
- Clubhouse
Recreation
- Tennis Courts
- Pickleball Courts
- Community Playground
- Community Pool
- Trails
Map
Home Values in the Area
Average Home Value in this Area
Tax History
| Year | Tax Paid | Tax Assessment Tax Assessment Total Assessment is a certain percentage of the fair market value that is determined by local assessors to be the total taxable value of land and additions on the property. | Land | Improvement |
|---|---|---|---|---|
| 2025 | $5,418 | $292,640 | $60,000 | $232,640 |
| 2024 | $5,418 | $269,832 | $60,000 | $209,832 |
| 2023 | $5,102 | $270,252 | $52,000 | $218,252 |
| 2022 | $5,011 | $175,952 | $34,000 | $141,952 |
| 2021 | $4,362 | $175,952 | $34,000 | $141,952 |
| 2020 | $4,338 | $174,776 | $34,000 | $140,776 |
| 2019 | $4,186 | $167,076 | $34,000 | $133,076 |
| 2018 | $4,104 | $162,260 | $32,000 | $130,260 |
| 2017 | $3,968 | $155,036 | $32,000 | $123,036 |
| 2016 | $3,783 | $146,276 | $26,800 | $119,476 |
| 2015 | $3,790 | $146,276 | $26,800 | $119,476 |
| 2014 | $3,389 | $136,020 | $26,800 | $109,220 |
Property History
| Date | Event | Price | List to Sale | Price per Sq Ft |
|---|---|---|---|---|
| 11/04/2025 11/04/25 | Pending | -- | -- | -- |
| 10/23/2025 10/23/25 | Price Changed | $869,000 | -0.7% | $191 / Sq Ft |
| 09/25/2025 09/25/25 | For Sale | $875,000 | -- | $192 / Sq Ft |
Purchase History
| Date | Type | Sale Price | Title Company |
|---|---|---|---|
| Special Warranty Deed | $605,000 | None Listed On Document | |
| Special Warranty Deed | $605,000 | None Listed On Document | |
| Deed | $311,500 | -- | |
| Deed | $260,000 | -- |
Mortgage History
| Date | Status | Loan Amount | Loan Type |
|---|---|---|---|
| Open | $325,000 | Construction | |
| Closed | $325,000 | Construction | |
| Previous Owner | $295,800 | New Conventional | |
| Previous Owner | $1,079,400 | New Conventional |
Source: First Multiple Listing Service (FMLS)
MLS Number: 7648467
APN: 079-166
- 3940 Miles Way
- 3920 Clifton Hill Ct
- 3915 Clifton Hill Ct
- 3950 Clifton Hill Ct Unit 13
- 3950 Clifton Hill Ct
- 3975 Clifton Hill Ct Unit 7
- 3975 Clifton Hill Ct
- 5135 Laurel Park Ln
- 3990 Clifton Hill Ct
- 3990 Clifton Hill Ct Unit 9
- 5130 Laurel Park Ln
- 3826 Stagecoach Ln
- 4830 Northridge Dr
- 4650 Brighton View Trail
- 4795 Westgate Dr
- 2433 Great Oak Ln
- 3560 Rosewicke Dr
- 4510 Natchez Ln
- 4660 Rosarian Dr
- 4410 Natchez Ln
