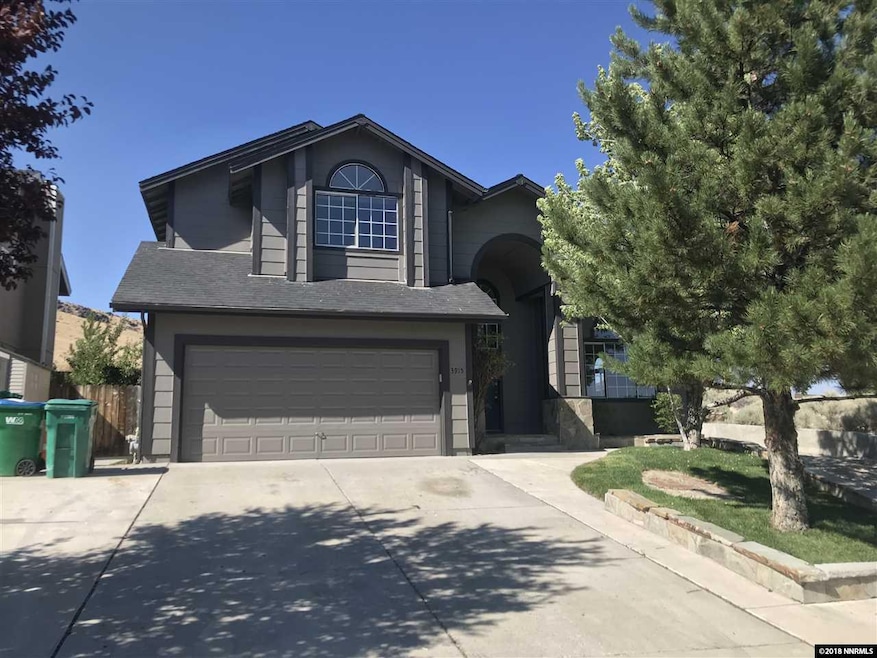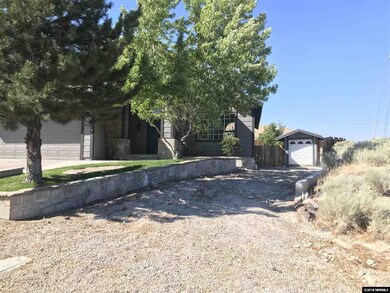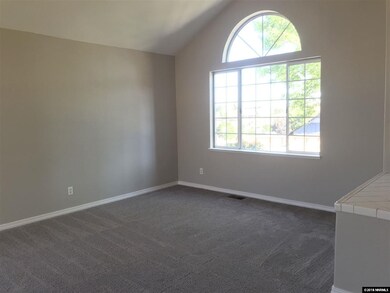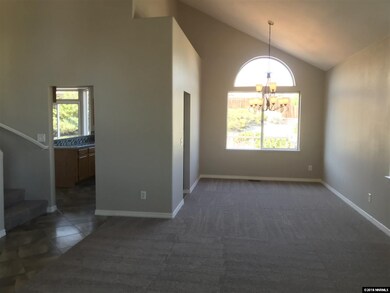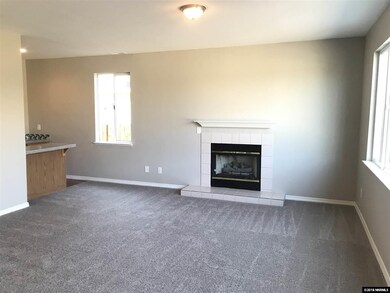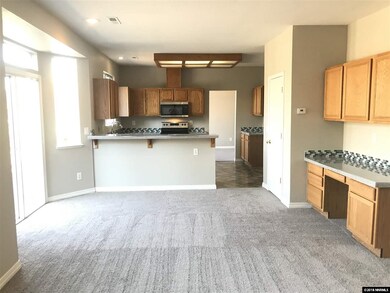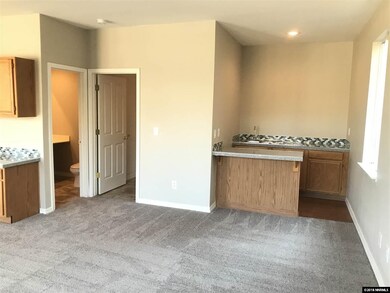
3915 Regal Dr Reno, NV 89503
Kings Row NeighborhoodHighlights
- Mountain View
- Deck
- No HOA
- Mamie Towles Elementary School Rated A-
- High Ceiling
- 2 Car Attached Garage
About This Home
As of October 2018Beautiful home located in Reno, featuring 3 bedrooms, 2 and a half bathrooms, and plenty of living space for a family or for retirement use. Move-in Ready! Regular Sale!, Buyer and Buyer's agent should verify all information provided on MLS. Seller may have a financial relationship with a member of listing brokerage.
Last Agent to Sell the Property
RE/MAX Professionals-Reno License #BS.1000912 Listed on: 06/29/2018

Home Details
Home Type
- Single Family
Est. Annual Taxes
- $3,250
Year Built
- Built in 1993
Lot Details
- 0.25 Acre Lot
- Back Yard Fenced
- Landscaped
- Level Lot
- Front Yard Sprinklers
- Property is zoned SF6
Parking
- 2 Car Attached Garage
Home Design
- Brick or Stone Mason
- Pitched Roof
- Shingle Roof
- Composition Roof
- Wood Siding
- Stick Built Home
Interior Spaces
- 2,178 Sq Ft Home
- 2-Story Property
- High Ceiling
- Ceiling Fan
- Gas Log Fireplace
- Double Pane Windows
- Family Room with Fireplace
- Mountain Views
- Crawl Space
Kitchen
- Breakfast Bar
- Built-In Oven
- Electric Oven
- Electric Range
- Microwave
- Dishwasher
Flooring
- Carpet
- Ceramic Tile
Bedrooms and Bathrooms
- 3 Bedrooms
- Walk-In Closet
- Dual Sinks
- Primary Bathroom includes a Walk-In Shower
- Garden Bath
Laundry
- Laundry Room
- Laundry Cabinets
Outdoor Features
- Deck
- Patio
Schools
- Towles Elementary School
- Clayton Middle School
- Mc Queen High School
Utilities
- Heating System Uses Natural Gas
- Gas Water Heater
Community Details
- No Home Owners Association
Listing and Financial Details
- Home warranty included in the sale of the property
- Assessor Parcel Number 00112332
Ownership History
Purchase Details
Home Financials for this Owner
Home Financials are based on the most recent Mortgage that was taken out on this home.Purchase Details
Home Financials for this Owner
Home Financials are based on the most recent Mortgage that was taken out on this home.Purchase Details
Home Financials for this Owner
Home Financials are based on the most recent Mortgage that was taken out on this home.Purchase Details
Home Financials for this Owner
Home Financials are based on the most recent Mortgage that was taken out on this home.Similar Homes in Reno, NV
Home Values in the Area
Average Home Value in this Area
Purchase History
| Date | Type | Sale Price | Title Company |
|---|---|---|---|
| Interfamily Deed Transfer | -- | First American Title Reno | |
| Bargain Sale Deed | $390,000 | Western Title Co | |
| Bargain Sale Deed | $330,000 | First American Title Ins Co | |
| Bargain Sale Deed | $210,000 | Stewart Title Northern Nevad |
Mortgage History
| Date | Status | Loan Amount | Loan Type |
|---|---|---|---|
| Open | $328,000 | New Conventional | |
| Closed | $312,000 | New Conventional | |
| Previous Owner | $231,000 | Future Advance Clause Open End Mortgage | |
| Previous Owner | $195,750 | Unknown | |
| Previous Owner | $168,000 | No Value Available | |
| Closed | $27,000 | No Value Available |
Property History
| Date | Event | Price | Change | Sq Ft Price |
|---|---|---|---|---|
| 10/29/2018 10/29/18 | Sold | $390,000 | -1.2% | $179 / Sq Ft |
| 09/06/2018 09/06/18 | Pending | -- | -- | -- |
| 08/31/2018 08/31/18 | Price Changed | $394,900 | -1.3% | $181 / Sq Ft |
| 06/29/2018 06/29/18 | For Sale | $399,900 | +21.2% | $184 / Sq Ft |
| 06/28/2018 06/28/18 | Sold | $330,000 | -18.5% | $152 / Sq Ft |
| 06/19/2018 06/19/18 | Pending | -- | -- | -- |
| 06/04/2018 06/04/18 | For Sale | $405,000 | -- | $186 / Sq Ft |
Tax History Compared to Growth
Tax History
| Year | Tax Paid | Tax Assessment Tax Assessment Total Assessment is a certain percentage of the fair market value that is determined by local assessors to be the total taxable value of land and additions on the property. | Land | Improvement |
|---|---|---|---|---|
| 2025 | $3,411 | $107,847 | $44,835 | $63,012 |
| 2024 | $3,158 | $102,429 | $38,500 | $63,929 |
| 2023 | $3,158 | $101,352 | $40,495 | $60,857 |
| 2022 | $2,925 | $83,695 | $32,760 | $50,935 |
| 2021 | $2,708 | $76,755 | $25,830 | $50,925 |
| 2020 | $2,546 | $78,643 | $27,370 | $51,273 |
| 2019 | $2,386 | $76,766 | $28,140 | $48,626 |
| 2018 | $3,250 | $66,646 | $18,830 | $47,816 |
| 2017 | $3,081 | $65,546 | $17,465 | $48,081 |
| 2016 | $3,024 | $64,560 | $15,400 | $49,160 |
| 2015 | $2,939 | $62,686 | $14,700 | $47,986 |
| 2014 | $2,907 | $58,926 | $12,915 | $46,011 |
| 2013 | -- | $53,787 | $10,640 | $43,147 |
Agents Affiliated with this Home
-

Seller's Agent in 2018
Steve O'Brien
RE/MAX
(775) 233-4403
1 in this area
431 Total Sales
-

Seller's Agent in 2018
Anita Spencer
RE/MAX
(775) 232-4628
6 in this area
76 Total Sales
-

Seller Co-Listing Agent in 2018
Patty Johnson
NextHome Sierra Realty
(775) 691-5643
29 Total Sales
-

Buyer's Agent in 2018
Kevin Kalinske
Hello Real Estate Center
(775) 291-3310
2 in this area
24 Total Sales
Map
Source: Northern Nevada Regional MLS
MLS Number: 180011503
APN: 001-123-32
- 2967 Aspendale Dr
- 3967 Kings Row
- 3221 Platte River Dr
- 3996 Buckingham Square
- 3201 Green River Dr
- 3901 Kings Row
- 3398 Big Sky Dr
- 2980 Hacienda Dr
- 4052 Royal Sage Dr
- 3852 Bexley Square
- 2645 Emily St
- 3190 Cartwright Rd
- 2815 Severn Dr
- 1355 Rayburn Dr
- 1466 Bridgewood Ln
- 1340 Rayburn Dr
- 1350 Marne Dr
- 5142 Aspen View Dr
- 5254 Tappan Ct
- 3670 Meeks Way
