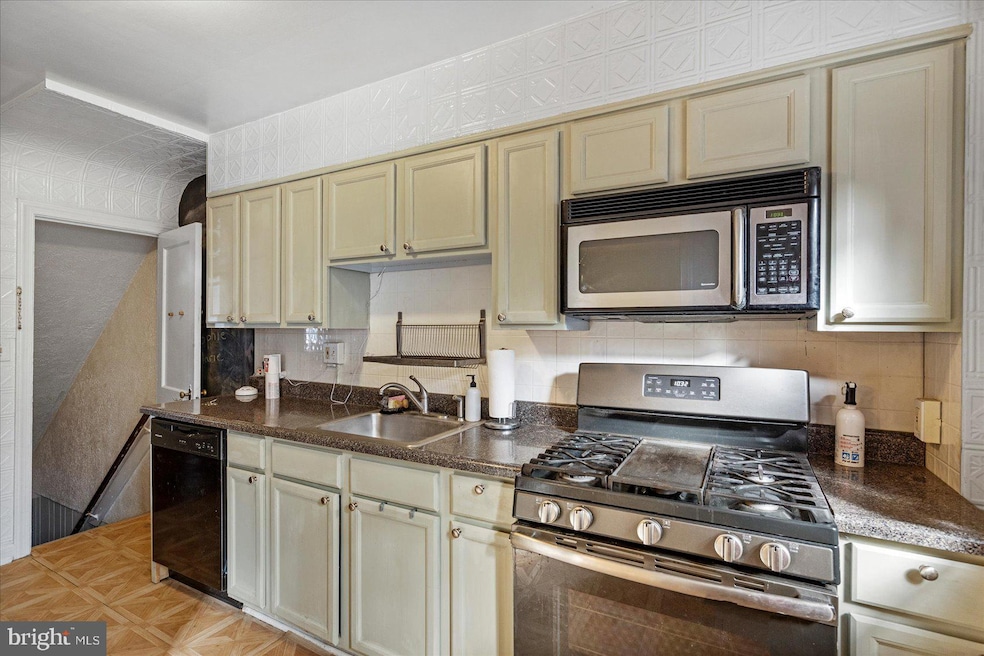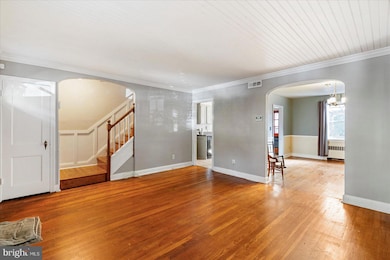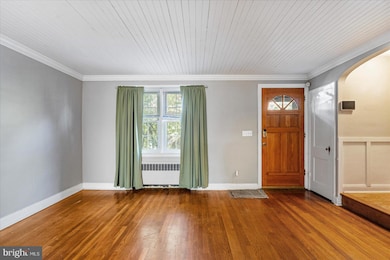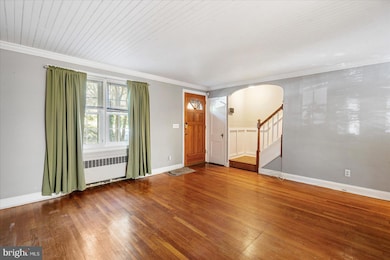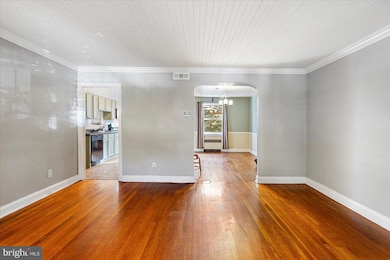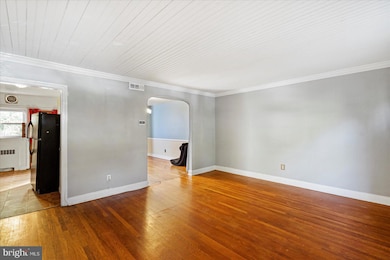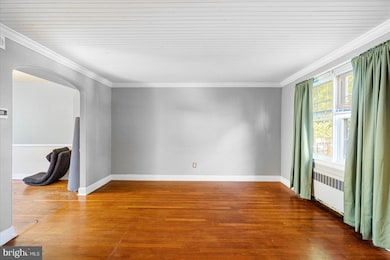3915 Rexmere Rd Baltimore, MD 21218
Ednor Gardens-Lakeside NeighborhoodEstimated payment $1,683/month
Highlights
- Gourmet Kitchen
- Deck
- Traditional Architecture
- City View
- Traditional Floor Plan
- 4-minute walk to Andover and North Hill Park
About This Home
***Priced JUST for YOU*** Welcome to Ednor Gardens & 3915 Rexmere Rd!! This home presents the prefect blend of charming historic features and modern updates. Your new home has been beautifully maintained and boasts a perfect retreat to the hustle and bustle of everyday life. This beautiful traditional design is awesome for family gatherings and entertaining with ample interior and outdoor space to luxuriate. When the entertainment stops, you’ll retreat to your sleeping level with 3 spacious bedrooms and the primary bathroom with recent spa like updates. The bedrooms have hardwood floors as does the entire home. Let’s not forget to mention the fully finished basement which can be a play area or entertainment lounge. No matter what you’re searching for this home will be your refuge. Don’t let this one get away! Come be a part of Ednor Gardens and its vibrant community nearby shops, restaurants, Waverly’s farmers market and services including Baltimore’s best YMCA. With proximity to Lake Montebello you’ll have convenient access to one of Baltimore’s best outdoor exercise attractions which include walking, biking, and a calisthenics course with the serene backdrop of the lake. This home is located just a few blocks away from Johns Hopkins University a world-renowned institution and provides its employees with the Live Near Your Work(LNYW) grant for 5,000. These funds can be stacked with the other grants listed below! BUYERS MAY QUALIFY FOR LENDER SPECIFIC GRANT FUNDS UP TO $$6,000 & LNYW FUNDS FOR $$5,000, FHLB $$17,000 PLUS OTHER GRANTS. CALL TODAY TO DISCUSS. $$$ WHY RENT WHEN OWNING DOES SO MUCH MORE FOR YOUR FUTURE!!!
Townhouse Details
Home Type
- Townhome
Est. Annual Taxes
- $4,200
Year Built
- Built in 1947
Lot Details
- Infill Lot
- West Facing Home
- Wood Fence
- Back Yard Fenced
- Property is in excellent condition
Home Design
- Traditional Architecture
- Brick Exterior Construction
- Slab Foundation
Interior Spaces
- Property has 2 Levels
- Traditional Floor Plan
- Ceiling height of 9 feet or more
- Formal Dining Room
- City Views
Kitchen
- Gourmet Kitchen
- Gas Oven or Range
- Stove
- Built-In Microwave
- Dishwasher
- Disposal
Flooring
- Wood
- Ceramic Tile
Bedrooms and Bathrooms
- 3 Bedrooms
- Bathtub with Shower
Laundry
- Dryer
- Washer
Finished Basement
- Walk-Out Basement
- Basement Fills Entire Space Under The House
- Interior and Exterior Basement Entry
- Laundry in Basement
Parking
- Free Parking
- On-Street Parking
Outdoor Features
- Deck
- Patio
- Exterior Lighting
Utilities
- Central Heating and Cooling System
- Vented Exhaust Fan
- Natural Gas Water Heater
- Phone Available
- Cable TV Available
Listing and Financial Details
- Tax Lot 034
- Assessor Parcel Number 0309223972I034
Community Details
Overview
- No Home Owners Association
- Ednor Gardens Lakeside Subdivision
Pet Policy
- Dogs and Cats Allowed
Map
Home Values in the Area
Average Home Value in this Area
Tax History
| Year | Tax Paid | Tax Assessment Tax Assessment Total Assessment is a certain percentage of the fair market value that is determined by local assessors to be the total taxable value of land and additions on the property. | Land | Improvement |
|---|---|---|---|---|
| 2025 | $4,180 | $203,000 | $40,000 | $163,000 |
| 2024 | $4,180 | $177,967 | -- | -- |
| 2023 | $3,592 | $152,933 | $0 | $0 |
| 2022 | $3,018 | $127,900 | $40,000 | $87,900 |
| 2021 | $3,018 | $127,900 | $40,000 | $87,900 |
| 2020 | $2,483 | $127,900 | $40,000 | $87,900 |
| 2019 | $2,365 | $131,600 | $40,000 | $91,600 |
| 2018 | $2,311 | $131,600 | $40,000 | $91,600 |
| 2017 | $2,249 | $131,600 | $0 | $0 |
| 2016 | $1,939 | $133,800 | $0 | $0 |
| 2015 | $1,939 | $133,300 | $0 | $0 |
| 2014 | $1,939 | $132,800 | $0 | $0 |
Property History
| Date | Event | Price | List to Sale | Price per Sq Ft | Prior Sale |
|---|---|---|---|---|---|
| 11/11/2025 11/11/25 | Price Changed | $254,900 | -3.8% | $170 / Sq Ft | |
| 10/19/2025 10/19/25 | For Sale | $264,900 | +28.0% | $177 / Sq Ft | |
| 10/20/2021 10/20/21 | Sold | $207,000 | +1.0% | $122 / Sq Ft | View Prior Sale |
| 09/24/2021 09/24/21 | For Sale | $205,000 | 0.0% | $121 / Sq Ft | |
| 08/27/2019 08/27/19 | Rented | $1,600 | 0.0% | -- | |
| 07/18/2019 07/18/19 | Under Contract | -- | -- | -- | |
| 06/26/2019 06/26/19 | For Rent | $1,600 | -- | -- |
Purchase History
| Date | Type | Sale Price | Title Company |
|---|---|---|---|
| Deed | $5,000 | Black Oak Title | |
| Deed | $207,000 | Fidelity National Title |
Source: Bright MLS
MLS Number: MDBA2185252
APN: 3972I-034
- 3807 Kimble Rd
- 3807 Elkader Rd
- 3723 Yolando Rd
- 3800 Delverne Rd
- 711 Argonne Dr
- 712 Chestnut Hill Ave
- 3952 Wilsby Ave
- 724 E 37th St
- 665 Dumbarton Ave
- 624 Wyanoke Ave
- 729 E 37th St
- 4010 Wilsby Ave
- 3712 Monterey Rd
- 658 Dumbarton Ave
- 3934 Frisby St
- 605 E 38th St
- 611 Parkwyrth Ave
- 744 E 36th St
- 3536 Ellerslie Ave
- 608 Chestnut Hill Ave
- 3725 Ellerslie Ave
- 3823 Crestlyn Rd
- 3704 Delverne Rd
- 956 Argonne Dr
- 619 Mckewin Ave
- 747 Melville Ave
- 3706 Old York Rd Unit 2
- 3706 Old York Rd Unit 1
- 1040 E 33rd St
- 724 E 35th St
- 3731 Greenmount Ave
- 1504 Upshire Rd Unit F2
- 4101 St Georges Ave
- 1508 Kennewick Rd
- 720 Springfield Ave
- 4033 Greenmount Ave
- 824 E 33rd St
- 3222 Ellerslie Ave
- 3221 The Alameda
- 811 Gorsuch Ave Unit 1
