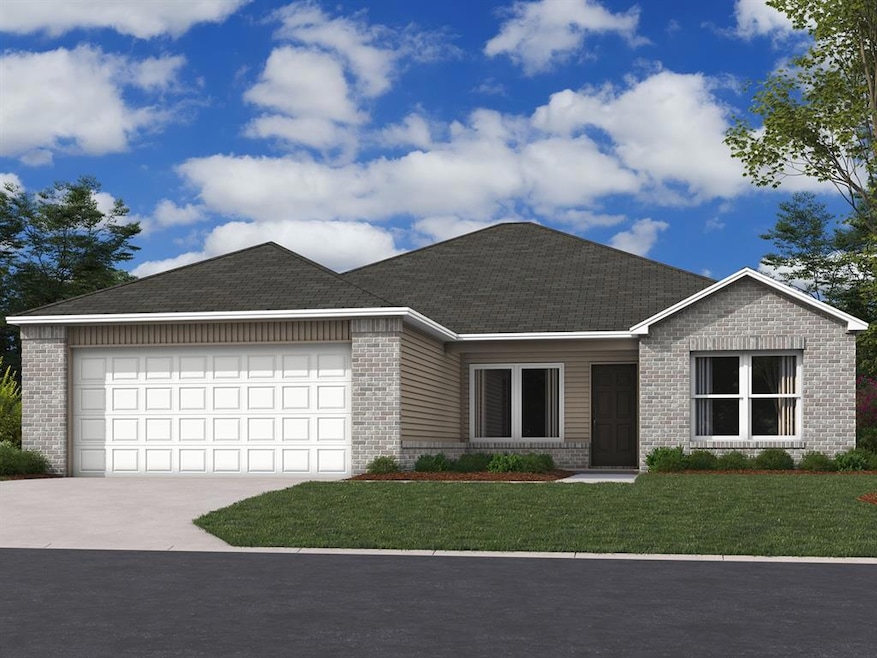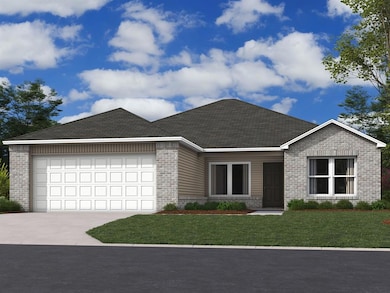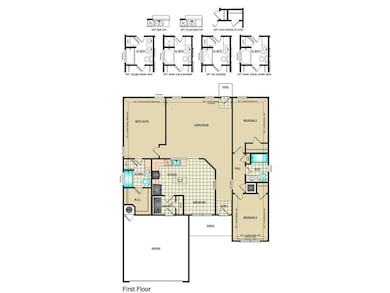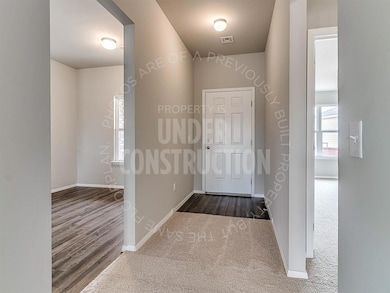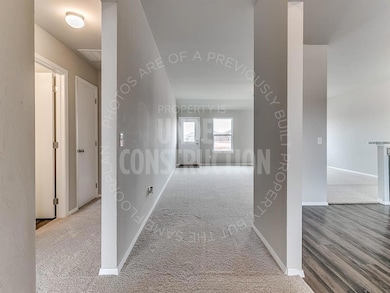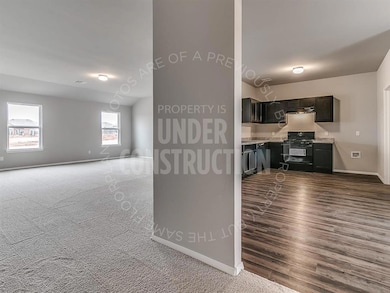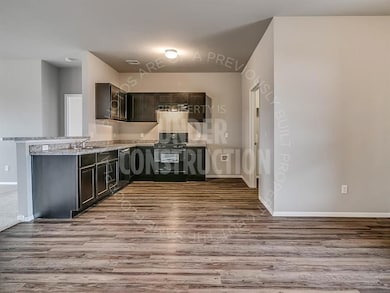
3915 S Ravine St Stillwater, OK 74074
Estimated payment $1,653/month
Highlights
- New Construction
- 2 Car Attached Garage
- 1-Story Property
- Stillwater Junior High School Rated A
- Interior Lot
- Central Heating and Cooling System
About This Home
The LOWELL floor plan is a modern single-level home with a spacious living room ideal for entertaining guests, followed by a well-equipped kitchen and an intimate breakfast area arranged in a desirable open floorplan. Tucked to the side of the living room is the tranquil owner’s suite with an adjoining bathroom and walk-in closet. The remaining two bedrooms are tucked away at the opposite side of the home with easy access to a hallway bathroom. Prices, dimensions and features may vary and are subject to change. Photos are for illustrative purposes only. Home is currently under construction with anticipated completion in August.
Home Details
Home Type
- Single Family
Year Built
- Built in 2025 | New Construction
Lot Details
- 0.53 Acre Lot
- Interior Lot
HOA Fees
- $24 Monthly HOA Fees
Parking
- 2 Car Attached Garage
Home Design
- Brick Exterior Construction
- Pillar, Post or Pier Foundation
- Composition Roof
- Vinyl Construction Material
Interior Spaces
- 1,633 Sq Ft Home
- 1-Story Property
Kitchen
- Gas Range
- Free-Standing Range
- Microwave
- Dishwasher
- Disposal
Bedrooms and Bathrooms
- 3 Bedrooms
- 2 Full Bathrooms
Schools
- Highland Park Elementary School
- Stillwater JHS Middle School
- Stillwater High School
Utilities
- Central Heating and Cooling System
- Water Heater
Community Details
- Association fees include maintenance common areas
- Mandatory home owners association
Listing and Financial Details
- Legal Lot and Block 45 / 01
Map
Home Values in the Area
Average Home Value in this Area
Property History
| Date | Event | Price | Change | Sq Ft Price |
|---|---|---|---|---|
| 05/26/2025 05/26/25 | For Sale | $246,900 | -- | $151 / Sq Ft |
Similar Homes in Stillwater, OK
Source: MLSOK
MLS Number: 1171614
