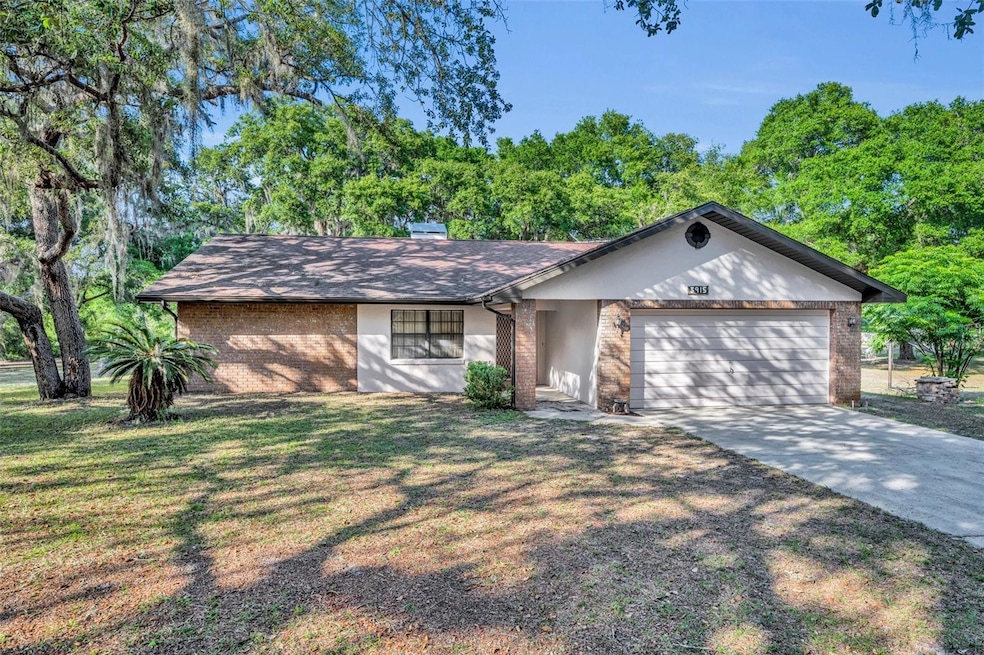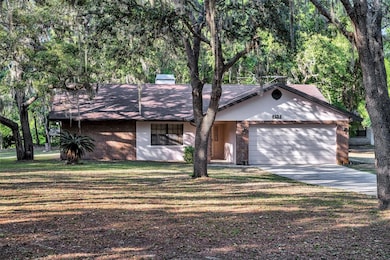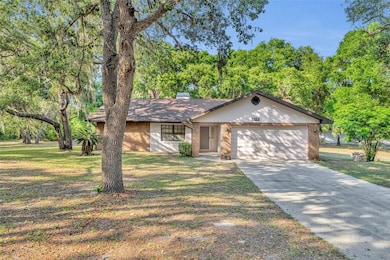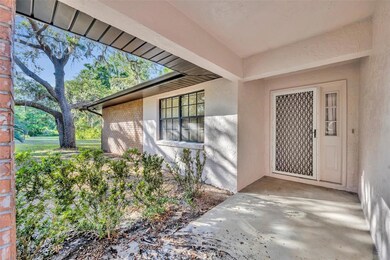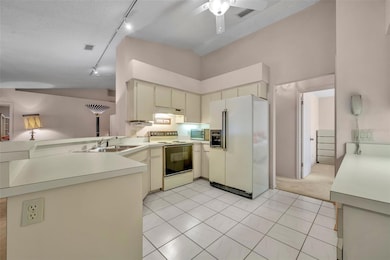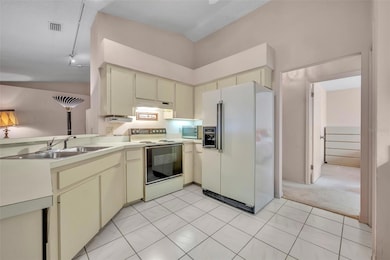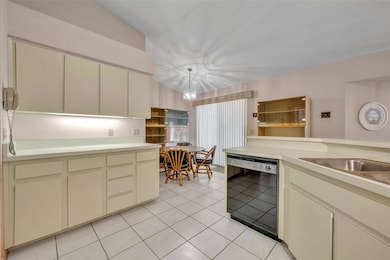
3915 S Spaniel Trail Inverness, FL 34450
Estimated payment $3,496/month
Highlights
- River Access
- 3.79 Acre Lot
- Wooded Lot
- River View
- Private Lot
- Traditional Architecture
About This Home
Discover the charm of 3915 S Spaniel Trail—an inviting 3-bedroom, 2-bath home set on over 5 acres along a peaceful freshwater canal. With no HOA and endless room to roam, this property offers the ideal setting for hobby gardeners, homesteaders, or anyone looking to embrace a laid-back, nature-filled lifestyle.The home features a thoughtful layout with a formal living room, separate dining room, large family room, and a sunny eat-in kitchen—perfect for everyday living and entertaining. Oversized windows frame serene views and fill the home with natural light.A standout feature is the detached concrete block garage/workshop—fully powered and generously sized for vehicles, tools, or your dream man cave or creative studio.Bring your RV, boat, or backyard vision. Whether you're starting a homestead, building a garden, or simply craving space and waterfront tranquility, this one-of-a-kind property is ready to welcome you home.
Home Details
Home Type
- Single Family
Est. Annual Taxes
- $4,110
Year Built
- Built in 1986
Lot Details
- 3.79 Acre Lot
- River Front
- Property fronts a freshwater canal
- Property fronts a canal with brackish water
- North Facing Home
- Wire Fence
- Mature Landscaping
- Private Lot
- Oversized Lot
- Level Lot
- Wooded Lot
- Landscaped with Trees
- Property is zoned CL
Parking
- 2 Car Attached Garage
Property Views
- River
- Woods
- Garden
Home Design
- Traditional Architecture
- Slab Foundation
- Shingle Roof
- Block Exterior
- Stucco
Interior Spaces
- 1,612 Sq Ft Home
- Wood Burning Fireplace
- Family Room
- Separate Formal Living Room
- Walk-Up Access
Kitchen
- Eat-In Kitchen
- Range
- Dishwasher
Flooring
- Carpet
- Vinyl
Bedrooms and Bathrooms
- 3 Bedrooms
- 2 Full Bathrooms
Outdoor Features
- River Access
- Access to Freshwater Canal
- Exterior Lighting
- Separate Outdoor Workshop
- Shed
Schools
- Inverness Primary Elementary School
- Inverness Middle School
- Citrus High School
Farming
- Pasture
Utilities
- Central Air
- Heating Available
- Thermostat
- Well
- Septic Tank
- Cable TV Available
Community Details
- No Home Owners Association
- Brookwood Acres Unrec Subdivision
Listing and Financial Details
- Visit Down Payment Resource Website
- Legal Lot and Block 10 / 13000
- Assessor Parcel Number 20E-19S-26-0000-13000-0010
Map
Home Values in the Area
Average Home Value in this Area
Tax History
| Year | Tax Paid | Tax Assessment Tax Assessment Total Assessment is a certain percentage of the fair market value that is determined by local assessors to be the total taxable value of land and additions on the property. | Land | Improvement |
|---|---|---|---|---|
| 2024 | $3,954 | $266,003 | $104,660 | $161,343 |
| 2023 | $3,954 | $253,040 | $95,940 | $157,100 |
| 2022 | $3,587 | $237,221 | $95,940 | $141,281 |
| 2021 | $3,332 | $228,290 | $95,940 | $132,350 |
| 2020 | $2,981 | $197,926 | $95,940 | $101,986 |
| 2019 | $2,881 | $188,406 | $95,940 | $92,466 |
| 2018 | $2,846 | $190,920 | $95,940 | $94,980 |
| 2017 | $2,684 | $178,283 | $95,940 | $82,343 |
| 2016 | $2,439 | $147,205 | $60,620 | $86,585 |
| 2015 | $2,456 | $144,798 | $60,620 | $84,178 |
| 2014 | $2,489 | $141,790 | $60,300 | $81,490 |
Property History
| Date | Event | Price | Change | Sq Ft Price |
|---|---|---|---|---|
| 06/08/2025 06/08/25 | For Sale | $569,900 | -- | $354 / Sq Ft |
Purchase History
| Date | Type | Sale Price | Title Company |
|---|---|---|---|
| Quit Claim Deed | $202,500 | None Available | |
| Quit Claim Deed | $945,000 | None Available | |
| Deed | $102,000 | -- | |
| Deed | $100 | -- | |
| Deed | $22,500 | -- |
Similar Homes in Inverness, FL
Source: Stellar MLS
MLS Number: O6316317
APN: 20E-19S-26-0000-13000-0010
- 4083 S Owens Trail
- 3775/3787 S Osprey Point
- 3775 S Osprey Point
- 3499 S Stroud Terrace
- 4240 S Kenvera Loop
- 4195 S Spaniel
- 4230 S Kenvera Loop
- 4110 S Kenvera Loop
- 4220 S Kenvera Loop
- 3966 S Killdeer Ave
- 3862 S Killdeer Ave
- 3441 S Crossbill Loop
- 3995 S Reflection Ave
- 3365 S Crossbill Loop
- 4140 S Kenvera Loop
- 4160 S Kenvera Loop
- 4029 S Gull Terrace
- 3231 S Eagle Point
- 3733 S Heron Point
- 1170 S Heron Point
- 914 Stanford Terrace
- 8801 E Moonrise Ln Unit C2
- 8801 E Moonrise Lane Rv Unit 11
- 804 Old Floral City Rd
- 1214 Eden Dr
- 7636 E Shore Dr
- 6874 E Culpepper Ct
- 470 Siesta Terrace
- 6746 E Holly St
- 2040 S Mooring Dr
- 6700 E Lowden St
- 501 Oak St
- 3401 S Highlands Ave
- 921 E Gulf To Lake Hwy
- 115 Adelphi St
- 1147 S Apopka Ave
- 1145 S Apopka Ave
- 6140 E Calico Ln
- 817 S Apopka Ave
- 109 Wright St
