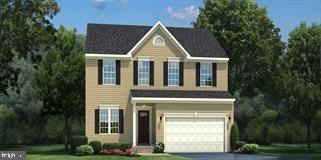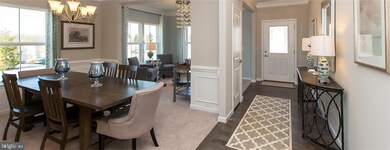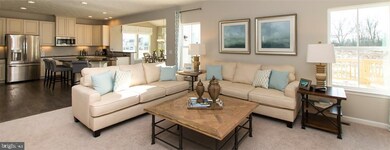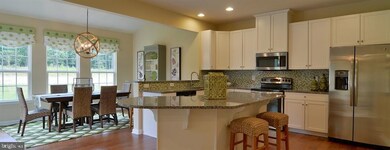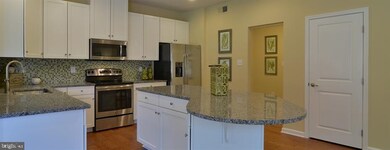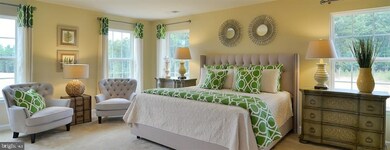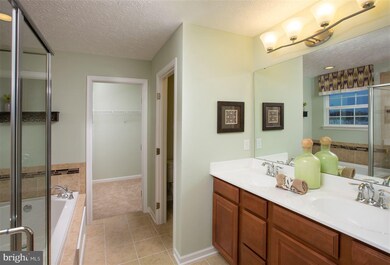
3915 Seabiscuit Way Unit HOMESITE Harrisburg, PA 17112
Colonial Park North NeighborhoodEstimated Value: $524,000 - $584,000
Highlights
- Newly Remodeled
- Traditional Architecture
- Den
- Central Dauphin Senior High School Rated A-
- Mud Room
- Breakfast Room
About This Home
As of June 2016Our Milan plan under construction! Custom kitchen w/ gourmet center island, gas cook top, and double wall oven. 4 oversized bedrooms. Master BR has private custom bath and 2 walk-in closets . Images are representative only.
Last Agent to Sell the Property
Jason Mitchell Group License #ABR00408 Listed on: 01/21/2016
Home Details
Home Type
- Single Family
Est. Annual Taxes
- $9,112
Year Built
- Built in 2016 | Newly Remodeled
Lot Details
- 1,307 Sq Ft Lot
- Cleared Lot
HOA Fees
- $30 Monthly HOA Fees
Home Design
- Traditional Architecture
- Brick Exterior Construction
- Poured Concrete
- Frame Construction
- Fiberglass Roof
- Asphalt Roof
- Shingle Siding
- Vinyl Siding
- Passive Radon Mitigation
Interior Spaces
- Property has 2 Levels
- Ceiling Fan
- Gas Fireplace
- Mud Room
- Entrance Foyer
- Family Room
- Formal Dining Room
- Den
- Library
- Storage Room
- Laundry Room
Kitchen
- Eat-In Country Kitchen
- Breakfast Room
- Built-In Oven
- Cooktop
- Microwave
- Dishwasher
- Disposal
Bedrooms and Bathrooms
- 4 Bedrooms
- En-Suite Primary Bedroom
- 2.5 Bathrooms
Unfinished Basement
- Walk-Out Basement
- Basement Fills Entire Space Under The House
- Interior Basement Entry
- Sump Pump
- Rough-In Basement Bathroom
- Basement with some natural light
Home Security
- Home Security System
- Fire and Smoke Detector
Parking
- 2 Car Attached Garage
- Garage Door Opener
- Driveway
- Off-Street Parking
Outdoor Features
- Exterior Lighting
Schools
- North Side Elementary School
- Linglestown Middle School
- Central Dauphin High School
Utilities
- Forced Air Heating and Cooling System
- Programmable Thermostat
- 220 Volts
- 200+ Amp Service
- 110 Volts
- Tankless Water Heater
- Cable TV Available
Listing and Financial Details
- Home warranty included in the sale of the property
- Assessor Parcel Number 350241640000000
Community Details
Overview
- Built by Ryan Homes
- Stray Winds Farm Subdivision
Recreation
- Community Playground
- Jogging Path
Ownership History
Purchase Details
Home Financials for this Owner
Home Financials are based on the most recent Mortgage that was taken out on this home.Purchase Details
Home Financials for this Owner
Home Financials are based on the most recent Mortgage that was taken out on this home.Purchase Details
Similar Homes in the area
Home Values in the Area
Average Home Value in this Area
Purchase History
| Date | Buyer | Sale Price | Title Company |
|---|---|---|---|
| Gurung Dhan R | $515,000 | None Listed On Document | |
| Reitz Keesha | $387,760 | Attorney | |
| Nvr Inc | $86,500 | None Available |
Mortgage History
| Date | Status | Borrower | Loan Amount |
|---|---|---|---|
| Open | Gurung Dhan R | $386,250 | |
| Previous Owner | Reitz Keesha | $301,600 | |
| Previous Owner | Staci Sullivan Keesha Reitz | $26,000 | |
| Previous Owner | Reitz Keesha | $329,596 |
Property History
| Date | Event | Price | Change | Sq Ft Price |
|---|---|---|---|---|
| 06/27/2016 06/27/16 | Sold | $387,760 | +31.4% | $142 / Sq Ft |
| 01/21/2016 01/21/16 | Pending | -- | -- | -- |
| 01/21/2016 01/21/16 | For Sale | $294,990 | -- | $108 / Sq Ft |
Tax History Compared to Growth
Tax History
| Year | Tax Paid | Tax Assessment Tax Assessment Total Assessment is a certain percentage of the fair market value that is determined by local assessors to be the total taxable value of land and additions on the property. | Land | Improvement |
|---|---|---|---|---|
| 2025 | $7,706 | $265,500 | $51,700 | $213,800 |
| 2024 | $7,148 | $265,500 | $51,700 | $213,800 |
| 2023 | $7,148 | $265,500 | $51,700 | $213,800 |
| 2022 | $7,148 | $265,500 | $51,700 | $213,800 |
| 2021 | $6,940 | $265,500 | $51,700 | $213,800 |
| 2020 | $6,863 | $265,500 | $51,700 | $213,800 |
| 2019 | $6,835 | $265,500 | $51,700 | $213,800 |
| 2018 | $6,715 | $265,500 | $51,700 | $213,800 |
| 2017 | $1,261 | $265,500 | $51,700 | $213,800 |
| 2016 | $0 | $51,700 | $51,700 | $0 |
Agents Affiliated with this Home
-
Carolyn Scuderi McCarthy
C
Seller's Agent in 2016
Carolyn Scuderi McCarthy
Jason Mitchell Group
(240) 405-1203
28 Total Sales
-
Brian Kugler

Buyer's Agent in 2016
Brian Kugler
Keystone Realty Group, Inc.
(717) 657-2001
1 in this area
54 Total Sales
Map
Source: Bright MLS
MLS Number: 1003195887
APN: 35-024-164
- 1801 Crums Mill Rd
- 3841 N Sarayo Cir
- 707 Citation Dr
- 4257 Secretariat St
- 4311 Secretariat St
- 3993 Secretariat St
- 3974 Secretariat St
- 3900 Mark Ave
- 2043 Covey Ct
- 4011 Thicket Ln
- 4210 Mcintosh Rd
- 2509 Hawthorne Dr
- 2505 Hawthorne Dr
- 1430 Quail Hollow Rd
- 4468 Nantucket Rd
- 04 Hawthorne Dr
- 03 Hawthorne Dr
- 1502 Knollcrest Rd
- 4482 Nantucket Rd
- 2436 Hawthorne Dr
- 3915 Seabiscuit Way Unit HOMESITE
- 3915 Seabiscuit Way Unit Homesite 88
- 3915 Seabiscuit Way
- 3917 Seabiscuit Way Unit Homesie 89
- 3913 Seabiscuit Way Unit HOMESIE
- 3913 Seabiscuit Way Unit HOMESITE
- 3913 Seabiscuit Way Unit Homesite 87
- 3913 Seabiscuit Way Unit Homesie 87
- 3911 Seabiscuit Way
- 3919 Seabiscuit Way Unit HOMESITE
- 3919 Seabiscuit Way Unit Homesite 90
- 3912 Seabiscuit Way Unit S1 74
- 3912 Seabiscuit Way Unit Homesite S1 74
- 3912 Seabiscuit Way
- 3914 Seabiscuit Way Unit Homesite S1 73
- 3914 Seabiscuit Way
- 3908 Seabiscuit Way
- 3910 Seabiscuit Way Unit S1 75
- 3910 Seabiscuit Way Unit Homesite S1 75
- 3910 Seabiscuit Way
