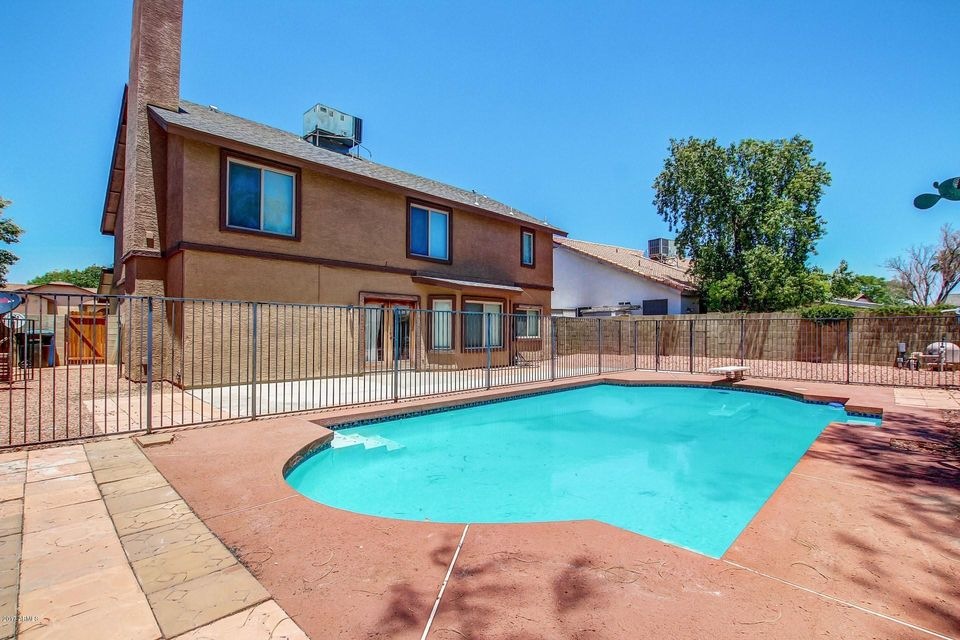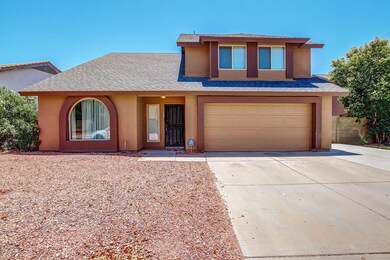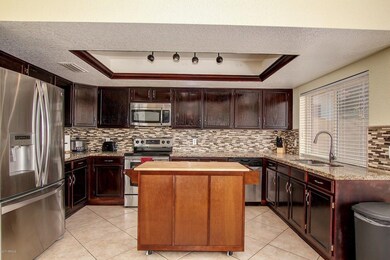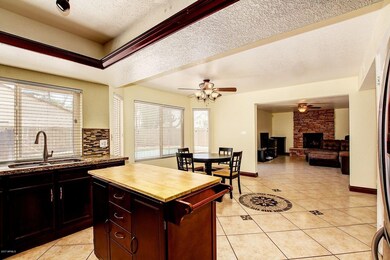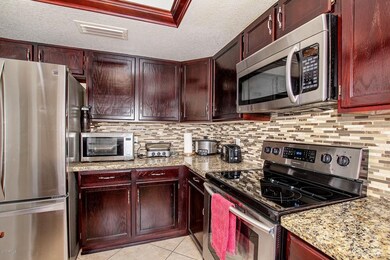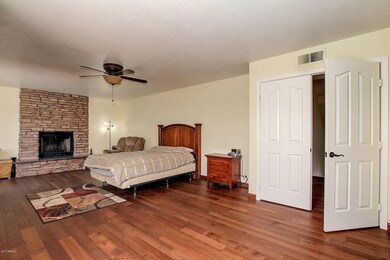
3915 W Soft Wind Dr Glendale, AZ 85310
Stetson Valley NeighborhoodHighlights
- Private Pool
- 2 Fireplaces
- Eat-In Kitchen
- Desert Sage Elementary School Rated A-
- Granite Countertops
- Double Pane Windows
About This Home
As of April 2020Looking for a clean, updated, spacious North Glendale Home with a pool? Well look no further, upon entry you will walk into your formal living room, proceed past the formal dining room to find the kitchen with granite counters, stainless appliances,updated backsplash & spacious cabinets. All with a modern color palette. The kitchen opens to the dinette area and family room with a fireplace. Upstairs you will find 3 bedrooms and a den. The large master Bedroom has plenty of room along with it's own fireplace. The Master bath is a must see with nice touches. since 2016 seller has added new interior paint, new dual pane windows throughout except bathrooms, new wood look flooring upstairs except in guest bedrooms. And don't forget the beautiful pool to cool off on during the Arizona sunshine
Last Agent to Sell the Property
Platinum Living Realty License #SA577454000 Listed on: 06/06/2017

Home Details
Home Type
- Single Family
Est. Annual Taxes
- $1,652
Year Built
- Built in 1990
Lot Details
- 6,317 Sq Ft Lot
- Block Wall Fence
HOA Fees
- $20 Monthly HOA Fees
Parking
- 2 Car Garage
- Garage Door Opener
Home Design
- Wood Frame Construction
- Composition Roof
- Stucco
Interior Spaces
- 2,699 Sq Ft Home
- 2-Story Property
- 2 Fireplaces
- Double Pane Windows
Kitchen
- Eat-In Kitchen
- Granite Countertops
Flooring
- Carpet
- Tile
Bedrooms and Bathrooms
- 3 Bedrooms
- Primary Bathroom is a Full Bathroom
- 2.5 Bathrooms
- Dual Vanity Sinks in Primary Bathroom
- Bathtub With Separate Shower Stall
Pool
- Private Pool
- Diving Board
Outdoor Features
- Patio
Schools
- Desert Sage Elementary School
- Hillcrest Middle School
- Sandra Day O'connor High School
Utilities
- Refrigerated Cooling System
- Heating Available
- High Speed Internet
Community Details
- Association fees include ground maintenance
- Planned Dev Servicec Association, Phone Number (623) 877-1396
- Built by Courtland homes
- Sunrise At North Canyon Lot 1 139 Tr A Subdivision
Listing and Financial Details
- Tax Lot 77
- Assessor Parcel Number 205-11-097
Ownership History
Purchase Details
Home Financials for this Owner
Home Financials are based on the most recent Mortgage that was taken out on this home.Purchase Details
Home Financials for this Owner
Home Financials are based on the most recent Mortgage that was taken out on this home.Purchase Details
Home Financials for this Owner
Home Financials are based on the most recent Mortgage that was taken out on this home.Purchase Details
Home Financials for this Owner
Home Financials are based on the most recent Mortgage that was taken out on this home.Purchase Details
Home Financials for this Owner
Home Financials are based on the most recent Mortgage that was taken out on this home.Similar Homes in Glendale, AZ
Home Values in the Area
Average Home Value in this Area
Purchase History
| Date | Type | Sale Price | Title Company |
|---|---|---|---|
| Warranty Deed | $362,000 | Chicago Title Agency | |
| Warranty Deed | $295,000 | Lawyers Title Of Arizona Inc | |
| Warranty Deed | $275,000 | First American Title Ins Co | |
| Warranty Deed | $175,500 | Grand Canyon Title Agency In | |
| Warranty Deed | $137,500 | Ati Title Agency |
Mortgage History
| Date | Status | Loan Amount | Loan Type |
|---|---|---|---|
| Open | $40,000 | New Conventional | |
| Open | $281,500 | New Conventional | |
| Previous Owner | $276,250 | New Conventional | |
| Previous Owner | $284,340 | FHA | |
| Previous Owner | $261,250 | New Conventional | |
| Previous Owner | $169,357 | FHA | |
| Previous Owner | $50,000 | Stand Alone Second | |
| Previous Owner | $135,000 | Stand Alone First | |
| Previous Owner | $19,300 | Credit Line Revolving | |
| Previous Owner | $80,000 | New Conventional |
Property History
| Date | Event | Price | Change | Sq Ft Price |
|---|---|---|---|---|
| 04/29/2020 04/29/20 | Sold | $365,000 | 0.0% | $135 / Sq Ft |
| 03/16/2020 03/16/20 | For Sale | $364,900 | +23.7% | $135 / Sq Ft |
| 07/27/2017 07/27/17 | Sold | $295,000 | -1.3% | $109 / Sq Ft |
| 07/07/2017 07/07/17 | Pending | -- | -- | -- |
| 06/28/2017 06/28/17 | Price Changed | $298,900 | -0.3% | $111 / Sq Ft |
| 06/15/2017 06/15/17 | Price Changed | $299,900 | -2.3% | $111 / Sq Ft |
| 06/06/2017 06/06/17 | For Sale | $307,000 | +11.6% | $114 / Sq Ft |
| 10/20/2015 10/20/15 | Sold | $275,000 | -1.6% | $102 / Sq Ft |
| 09/21/2015 09/21/15 | Pending | -- | -- | -- |
| 09/21/2015 09/21/15 | Price Changed | $279,500 | +3.6% | $104 / Sq Ft |
| 09/16/2015 09/16/15 | Price Changed | $269,900 | -2.2% | $100 / Sq Ft |
| 09/09/2015 09/09/15 | Price Changed | $275,900 | -1.4% | $102 / Sq Ft |
| 08/20/2015 08/20/15 | Price Changed | $279,900 | -0.9% | $104 / Sq Ft |
| 08/15/2015 08/15/15 | Price Changed | $282,400 | 0.0% | $105 / Sq Ft |
| 08/11/2015 08/11/15 | Price Changed | $282,500 | -1.1% | $105 / Sq Ft |
| 08/02/2015 08/02/15 | Price Changed | $285,700 | -0.1% | $106 / Sq Ft |
| 07/06/2015 07/06/15 | Price Changed | $285,900 | -1.1% | $106 / Sq Ft |
| 05/25/2015 05/25/15 | Price Changed | $289,000 | -0.1% | $107 / Sq Ft |
| 05/18/2015 05/18/15 | Price Changed | $289,300 | -0.1% | $107 / Sq Ft |
| 05/14/2015 05/14/15 | Price Changed | $289,500 | -1.5% | $107 / Sq Ft |
| 05/04/2015 05/04/15 | Price Changed | $294,000 | -0.3% | $109 / Sq Ft |
| 04/14/2015 04/14/15 | Price Changed | $295,000 | -1.3% | $109 / Sq Ft |
| 03/19/2015 03/19/15 | For Sale | $299,000 | +70.4% | $111 / Sq Ft |
| 06/01/2012 06/01/12 | Sold | $175,500 | +6.4% | $65 / Sq Ft |
| 05/01/2012 05/01/12 | Pending | -- | -- | -- |
| 04/26/2012 04/26/12 | For Sale | $165,000 | -- | $61 / Sq Ft |
Tax History Compared to Growth
Tax History
| Year | Tax Paid | Tax Assessment Tax Assessment Total Assessment is a certain percentage of the fair market value that is determined by local assessors to be the total taxable value of land and additions on the property. | Land | Improvement |
|---|---|---|---|---|
| 2025 | $1,997 | $23,197 | -- | -- |
| 2024 | $1,963 | $22,093 | -- | -- |
| 2023 | $1,963 | $39,050 | $7,810 | $31,240 |
| 2022 | $1,890 | $30,050 | $6,010 | $24,040 |
| 2021 | $1,974 | $27,660 | $5,530 | $22,130 |
| 2020 | $1,938 | $26,630 | $5,320 | $21,310 |
| 2019 | $1,878 | $24,300 | $4,860 | $19,440 |
| 2018 | $1,813 | $23,050 | $4,610 | $18,440 |
| 2017 | $1,751 | $21,610 | $4,320 | $17,290 |
| 2016 | $1,652 | $20,470 | $4,090 | $16,380 |
| 2015 | $1,475 | $19,230 | $3,840 | $15,390 |
Agents Affiliated with this Home
-

Seller's Agent in 2020
George Laughton
My Home Group Real Estate
(623) 462-3017
35 in this area
3,037 Total Sales
-

Seller Co-Listing Agent in 2020
Tiffany Gobster
My Home Group
(623) 692-4820
13 in this area
666 Total Sales
-

Buyer's Agent in 2020
Michelle Noma
Keller Williams Arizona Realty
(480) 639-8502
68 Total Sales
-

Seller's Agent in 2017
Drew DeLeon
Platinum Living Realty
(623) 203-6803
9 in this area
135 Total Sales
-
E
Seller's Agent in 2015
Emanuela Regus
Prestige Realty
(602) 944-2100
2 Total Sales
-

Buyer's Agent in 2015
Steve Williams
Realty Executives
(602) 978-0558
4 in this area
143 Total Sales
Map
Source: Arizona Regional Multiple Listing Service (ARMLS)
MLS Number: 5616319
APN: 205-11-097
- 4003 W Soft Wind Dr
- 3853 W Calle Lejos
- 23809 N 38th Ave Unit 14
- 4041 W Cielo Grande
- 4042 W Avenida Del Sol
- 3829 W Camino Del Rio
- 3613 W Camino Real
- 23833 N 36th Dr
- 4040 W Electra Ln
- 4207 W Soft Wind Dr
- 24637 N 39th Ave
- 24648 N 40th Ln
- 4117 W Whispering Wind Dr
- 4338 W Creedance Blvd
- 4407 W Avenida Del Sol
- 4329 W Electra Ln
- 3925 W Hackamore Dr
- 4051 W Buckskin Trail
- 4326 W Whispering Wind Dr
- 25038 N 40th Ave
