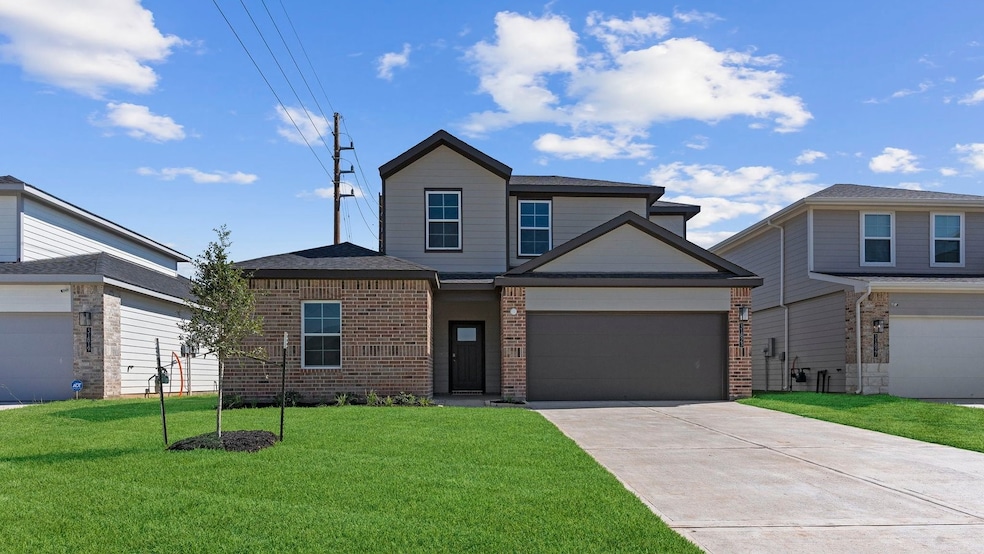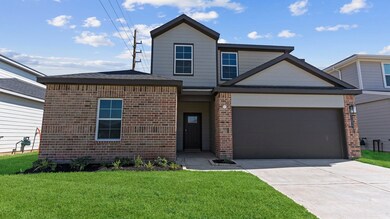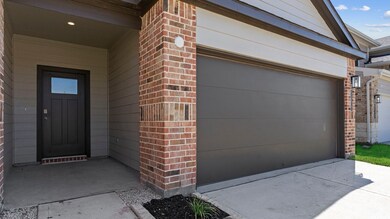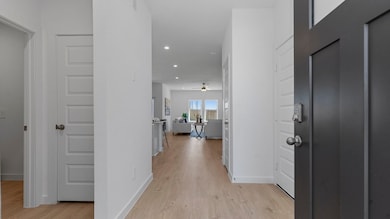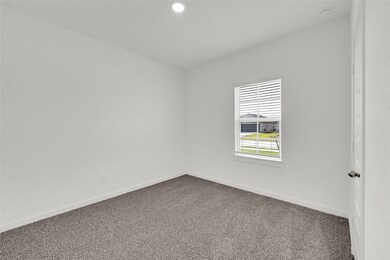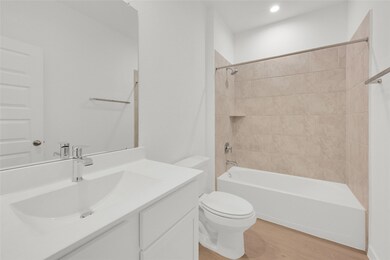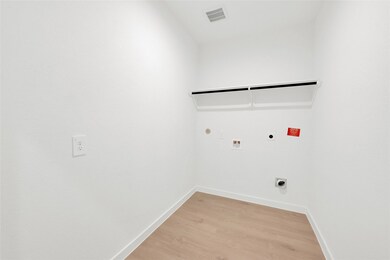
3915 Winterbourne Way Fulshear, TX 77423
Highlights
- New Construction
- Deck
- Granite Countertops
- Dean Leaman Junior High School Rated A
- Traditional Architecture
- Covered patio or porch
About This Home
As of April 2025Welcome to D.R. Horton's Midland floorplan, located in the beautiful community of Tamarron! This stunning 2 story home has a wide array of amazing features. The first of the 4 bedrooms and 3 baths can be seen as you enter the home. The entrance opens up into the open concept living, kitchen, and dining area, featuring gorgeous granite countertops, stainless steel appliances, and large windows looking out into the covered back patio. The primary suite can be seen just past the kitchen and dining room. Upstairs, you will find not only the 2 remaining bedrooms and full bathroom, but also a loft that would make a great second living space. LVP flooring can be seen throughout the home. The more traditional face of the home features a beautiful brick exterior. Tamarron is the place to be, with great community amenities and great location in the growing city of Fulshear! *Images and 3D tour are for illustration only and options may vary from home as built.
Last Agent to Sell the Property
D.R. Horton - Texas, LTD License #0707927 Listed on: 04/04/2025

Home Details
Home Type
- Single Family
Year Built
- Built in 2025 | New Construction
Lot Details
- North Facing Home
- Back Yard Fenced
HOA Fees
- $104 Monthly HOA Fees
Parking
- 2 Car Attached Garage
Home Design
- Traditional Architecture
- Brick Exterior Construction
- Slab Foundation
- Composition Roof
- Vinyl Siding
- Radiant Barrier
Interior Spaces
- 2,174 Sq Ft Home
- 2-Story Property
- Washer and Electric Dryer Hookup
Kitchen
- Gas Oven
- Gas Range
- Microwave
- Dishwasher
- Granite Countertops
- Disposal
Flooring
- Carpet
- Vinyl
Bedrooms and Bathrooms
- 4 Bedrooms
- 3 Full Bathrooms
Home Security
- Prewired Security
- Fire and Smoke Detector
Eco-Friendly Details
- ENERGY STAR Qualified Appliances
- Energy-Efficient Windows with Low Emissivity
- Energy-Efficient Lighting
- Energy-Efficient Insulation
- Energy-Efficient Thermostat
- Ventilation
Outdoor Features
- Deck
- Covered patio or porch
Schools
- Huggins Elementary School
- Leaman Junior High School
- Fulshear High School
Utilities
- Central Heating and Cooling System
- Heating System Uses Gas
- Programmable Thermostat
- Tankless Water Heater
Community Details
- Inframark Association, Phone Number (281) 870-0585
- Built by D.R. Horton
- Tamarron Subdivision
Similar Homes in Fulshear, TX
Home Values in the Area
Average Home Value in this Area
Property History
| Date | Event | Price | Change | Sq Ft Price |
|---|---|---|---|---|
| 07/18/2025 07/18/25 | Price Changed | $2,500 | -2.0% | $1 / Sq Ft |
| 05/28/2025 05/28/25 | Price Changed | $2,550 | -1.9% | $1 / Sq Ft |
| 05/02/2025 05/02/25 | For Rent | $2,600 | 0.0% | -- |
| 04/30/2025 04/30/25 | Sold | -- | -- | -- |
| 04/04/2025 04/04/25 | For Sale | $387,874 | -- | $178 / Sq Ft |
Tax History Compared to Growth
Agents Affiliated with this Home
-
Silvia Daugherty
S
Seller's Agent in 2025
Silvia Daugherty
CB&A, Realtors-Katy
(713) 594-2337
34 Total Sales
-
Shazib Iqbal
S
Seller's Agent in 2025
Shazib Iqbal
D.R. Horton - Texas, LTD
(281) 326-9298
1,143 Total Sales
Map
Source: Houston Association of REALTORS®
MLS Number: 63903198
- 3915 Zest Lake Dr
- 3811 Winterbourne Way
- 3906 Dodington Ash Dr
- 31203 S Eden Manor Loop
- 31211 Kenswick Grove Ln
- 31219 S Eden Manor Loop
- 31227 S Eden Manor Loop
- 4223 Freya Pointe Dr
- 31235 Kenswick Grove Ln
- 31239 Kenswick Grove Ln
- 31208 S Eden Manor Loop
- 31243 Kenswick Grove Ln
- 31211 S Eden Manor Loop
- 31215 S Eden Manor Loop
- 31312 S Eden Manor Loop
- 3906 W Eden Manor Loop
- 3914 W Eden Manor Loop
- 31314 Kenswick Grove Ln
- 31223 Kenswick Grove Ln
- 4102 Highgate Fields Dr
