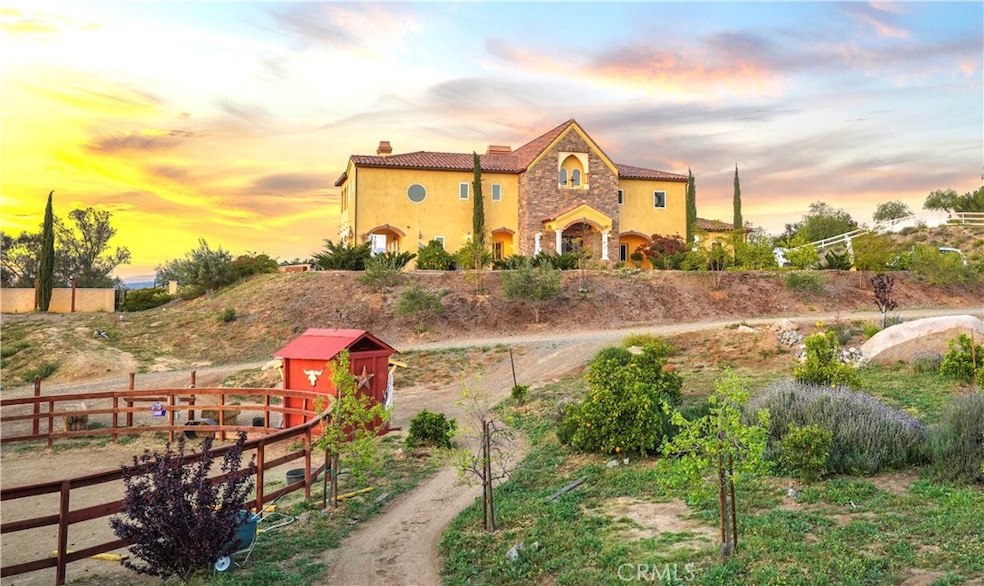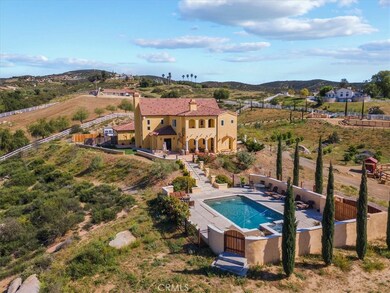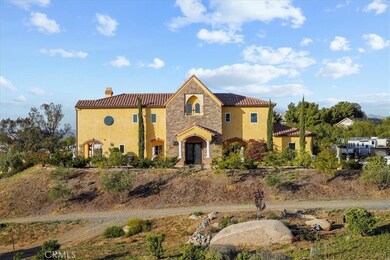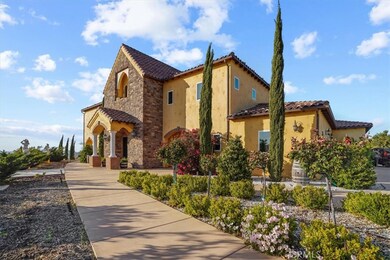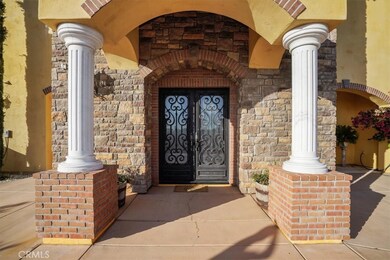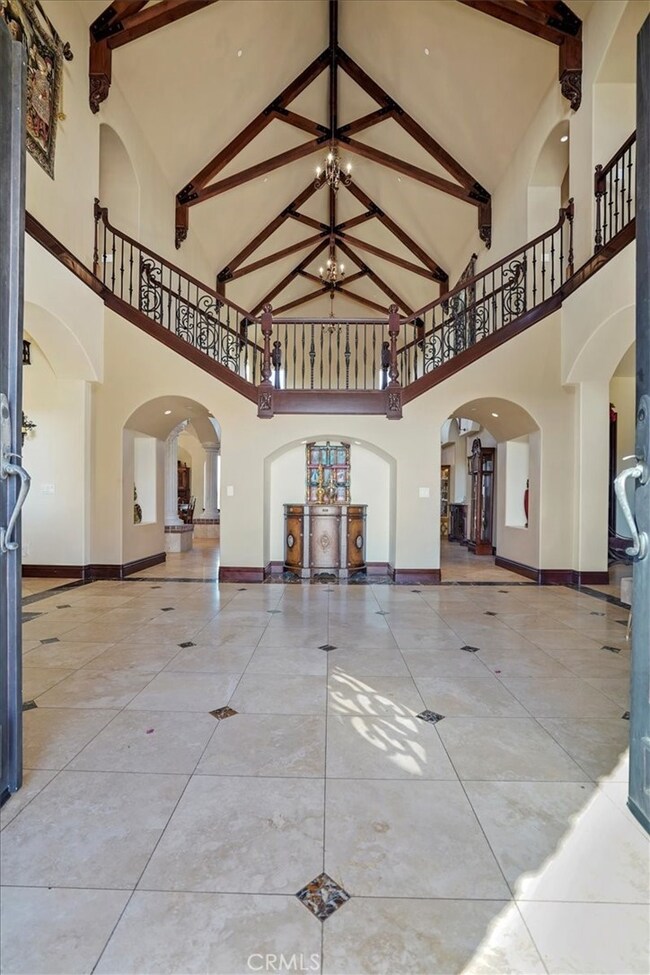
39150 Via de Oro Temecula, CA 92592
Highlights
- Horse Property
- Corral
- RV Access or Parking
- Crowne Hill Elementary School Rated A-
- In Ground Pool
- Primary Bedroom Suite
About This Home
As of July 2022Breathtaking Tuscan Villa situated in the hills above wine country. On over 4.5 acres, this estate offers 270-degree views overlooking Temecula Valley, Lake Skinner, and local mountain ranges. Watch the array of colorful hot-air balloons rising from the valley floor on the weekends! Property is completely fenced (and cross-fenced), with two entrances, two horse corrals, run in shelter and hay storage. Stunning features include imported solid marble statues and columns, grand entrance with 10-ft wrought iron double-door entry, impressive 30-ft cathedral ceilings with exposed beams, recessed wall niches, corbels, travertine floors with tile inserts, split wrought-iron/wood staircase with carpet overlay, striking 6-ft marble stone fireplace gorgeously carved with ornate mantle. The open-concept kitchen includes a Wolf 5-burner stove, mosaic-tile backsplash, double ovens, granite countertops, massive island with sink, built-ins and large walk-in pantry. Main Floor guest retreat is complete with its own private entrance, kitchenette, large walk-in closet, and en suite with vanity and wheelchair-accessible shower. West of the split staircase leads to the generous master suite with Venetian plaster, cozy fireplace, and its own balcony with sweeping views through dramatic arches. A circular staircase connects directly to the pool area below. The spa-like master bath has a soaking tub with marble columns and views of the hills, opposite-side dual sinks, walk-in shower, and an ample walk-in closet. East of the split staircase opens up to a classic mezzanine overlooking the grand foyer, and down the large hall are two additional bedrooms and a marble bathroom with soaking tub. Outdoor features include an RV pad with hookups, built-in BBQ bar with refrigerator, and a private resort-like pool/spa terrace with water fountain. An abundance of trees surround the property: mature oak, pepper, Italian cypress, lemon, orange, and apple. Additionally, grape vines, lavender, and bougainvillea complete this captivating manor. A MUST SEE!
Last Agent to Sell the Property
Jennifer Torres
Compass License #01999196 Listed on: 04/12/2022

Home Details
Home Type
- Single Family
Est. Annual Taxes
- $25,457
Year Built
- Built in 2015
Lot Details
- 4.56 Acre Lot
- Property fronts a private road
- Property fronts a county road
- Southwest Facing Home
- Cross Fenced
- Vinyl Fence
- Wood Fence
- Landscaped
- Corner Lot
- Gentle Sloping Lot
- Private Yard
- Lawn
- Garden
- Back and Front Yard
- Property is zoned R-A-5
Parking
- 2 Car Direct Access Garage
- 8 Open Parking Spaces
- Oversized Parking
- Parking Available
- Gravel Driveway
- Automatic Gate
- RV Access or Parking
Property Views
- Lake
- Panoramic
- Vineyard
- Mountain
- Hills
- Valley
Home Design
- Mediterranean Architecture
- Turnkey
- Slab Foundation
- Tile Roof
- Stucco
Interior Spaces
- 4,484 Sq Ft Home
- 2-Story Property
- Open Floorplan
- Built-In Features
- Bar
- Beamed Ceilings
- Cathedral Ceiling
- Ceiling Fan
- Casement Windows
- Double Door Entry
- Family Room Off Kitchen
- Living Room with Fireplace
- Dining Room
Kitchen
- Kitchenette
- Open to Family Room
- Eat-In Kitchen
- Walk-In Pantry
- Double Oven
- Gas Cooktop
- Dishwasher
- Kitchen Island
- Granite Countertops
Flooring
- Wood
- Stone
Bedrooms and Bathrooms
- 4 Bedrooms | 1 Main Level Bedroom
- Fireplace in Primary Bedroom
- Primary Bedroom Suite
- Walk-In Closet
- Upgraded Bathroom
- Maid or Guest Quarters
- In-Law or Guest Suite
- Makeup or Vanity Space
- Dual Vanity Sinks in Primary Bathroom
- Private Water Closet
- Bathtub
- Separate Shower
- Linen Closet In Bathroom
Laundry
- Laundry Room
- Dryer
- Washer
Pool
- In Ground Pool
- In Ground Spa
- Pool Heated With Propane
Outdoor Features
- Horse Property
- Balcony
- Covered patio or porch
- Terrace
- Shed
- Outdoor Grill
Utilities
- Central Heating and Cooling System
- Propane
- Conventional Septic
Additional Features
- Accessibility Features
- Corral
Listing and Financial Details
- Tax Lot 1
- Tax Tract Number 16734
- Assessor Parcel Number 915750027
- $608 per year additional tax assessments
Community Details
Recreation
- Horse Trails
- Hiking Trails
- Bike Trail
Additional Features
- No Home Owners Association
- Card or Code Access
Ownership History
Purchase Details
Home Financials for this Owner
Home Financials are based on the most recent Mortgage that was taken out on this home.Purchase Details
Purchase Details
Home Financials for this Owner
Home Financials are based on the most recent Mortgage that was taken out on this home.Purchase Details
Purchase Details
Home Financials for this Owner
Home Financials are based on the most recent Mortgage that was taken out on this home.Purchase Details
Purchase Details
Home Financials for this Owner
Home Financials are based on the most recent Mortgage that was taken out on this home.Purchase Details
Purchase Details
Purchase Details
Purchase Details
Purchase Details
Purchase Details
Purchase Details
Home Financials for this Owner
Home Financials are based on the most recent Mortgage that was taken out on this home.Similar Homes in Temecula, CA
Home Values in the Area
Average Home Value in this Area
Purchase History
| Date | Type | Sale Price | Title Company |
|---|---|---|---|
| Grant Deed | $2,400,000 | None Listed On Document | |
| Interfamily Deed Transfer | -- | None Available | |
| Grant Deed | $189,000 | Fnt Sb | |
| Trustee Deed | -- | None Available | |
| Grant Deed | $482,000 | Financial Title Sb | |
| Interfamily Deed Transfer | -- | First American Title Company | |
| Grant Deed | $475,000 | First American Title Company | |
| Grant Deed | -- | -- | |
| Interfamily Deed Transfer | -- | -- | |
| Grant Deed | $200,000 | -- | |
| Interfamily Deed Transfer | -- | -- | |
| Grant Deed | $127,500 | Stewart Title | |
| Grant Deed | -- | -- | |
| Corporate Deed | $95,000 | First American Title Ins Co |
Mortgage History
| Date | Status | Loan Amount | Loan Type |
|---|---|---|---|
| Previous Owner | $510,400 | New Conventional | |
| Previous Owner | $773,900 | New Conventional | |
| Previous Owner | $900,000 | Construction | |
| Previous Owner | $385,500 | Purchase Money Mortgage | |
| Previous Owner | $380,000 | Construction | |
| Previous Owner | $60,000 | Unknown | |
| Previous Owner | $80,750 | Seller Take Back | |
| Closed | $4,750 | No Value Available |
Property History
| Date | Event | Price | Change | Sq Ft Price |
|---|---|---|---|---|
| 07/22/2022 07/22/22 | Sold | $2,400,000 | 0.0% | $535 / Sq Ft |
| 07/07/2022 07/07/22 | Pending | -- | -- | -- |
| 04/24/2022 04/24/22 | For Sale | $2,400,000 | 0.0% | $535 / Sq Ft |
| 04/15/2022 04/15/22 | Pending | -- | -- | -- |
| 04/12/2022 04/12/22 | For Sale | $2,400,000 | +1169.8% | $535 / Sq Ft |
| 10/30/2012 10/30/12 | Sold | $189,000 | -5.0% | -- |
| 10/11/2012 10/11/12 | Pending | -- | -- | -- |
| 09/28/2012 09/28/12 | For Sale | $199,000 | -- | -- |
Tax History Compared to Growth
Tax History
| Year | Tax Paid | Tax Assessment Tax Assessment Total Assessment is a certain percentage of the fair market value that is determined by local assessors to be the total taxable value of land and additions on the property. | Land | Improvement |
|---|---|---|---|---|
| 2025 | $25,457 | $4,915,885 | $78,031 | $4,837,854 |
| 2023 | $25,457 | $2,400,000 | $75,001 | $2,324,999 |
| 2022 | $9,357 | $839,662 | $193,224 | $646,438 |
| 2021 | $9,174 | $823,199 | $189,436 | $633,763 |
| 2020 | $9,081 | $814,759 | $187,494 | $627,265 |
| 2019 | $8,947 | $798,784 | $183,818 | $614,966 |
| 2018 | $8,782 | $783,122 | $180,214 | $602,908 |
| 2017 | $8,628 | $767,768 | $176,681 | $591,087 |
| 2016 | $8,006 | $710,315 | $173,217 | $537,098 |
| 2015 | $3,996 | $329,647 | $170,616 | $159,031 |
| 2014 | $2,445 | $189,857 | $147,667 | $42,190 |
Agents Affiliated with this Home
-
J
Seller's Agent in 2022
Jennifer Torres
Compass
-

Seller Co-Listing Agent in 2022
Leigh Apodaca
Compass
(949) 201-3437
27 Total Sales
-
P
Seller's Agent in 2012
Paul Herold
Sonrise Real Estate
(951) 695-4335
22 Total Sales
-
D
Buyer's Agent in 2012
Donald Goldstein
NON-MEMBER/NBA or BTERM OFFICE
Map
Source: California Regional Multiple Listing Service (CRMLS)
MLS Number: OC22072339
APN: 915-750-027
- 40432 Calle Fresca Way
- 0 Esplendida Way Unit IV24038264
- 40107 Calle Breve
- 38270 Calaveras Rd
- 0 Bruce Ln Unit 20105958
- 0 Bruce Ln Unit SW24072105
- 40955 Via View
- 0 Via Carmelo
- 40040 Parado Del Sol Dr
- 40267 Scanlon Rd
- 38900 Esplendida Way
- 38100 Esplendida Way
- 38700 Esplendida Way
- 39893 Calle Breve
- 39140 Gray Squirrel Rd
- 0 Scanlon Rd Unit 22686032
- 0 Scanlon Rd Unit SW25028860
- 37895 Avenida Bravura
- 40115 Via Cordova
- 0 Calle Breve Unit SW22114264
