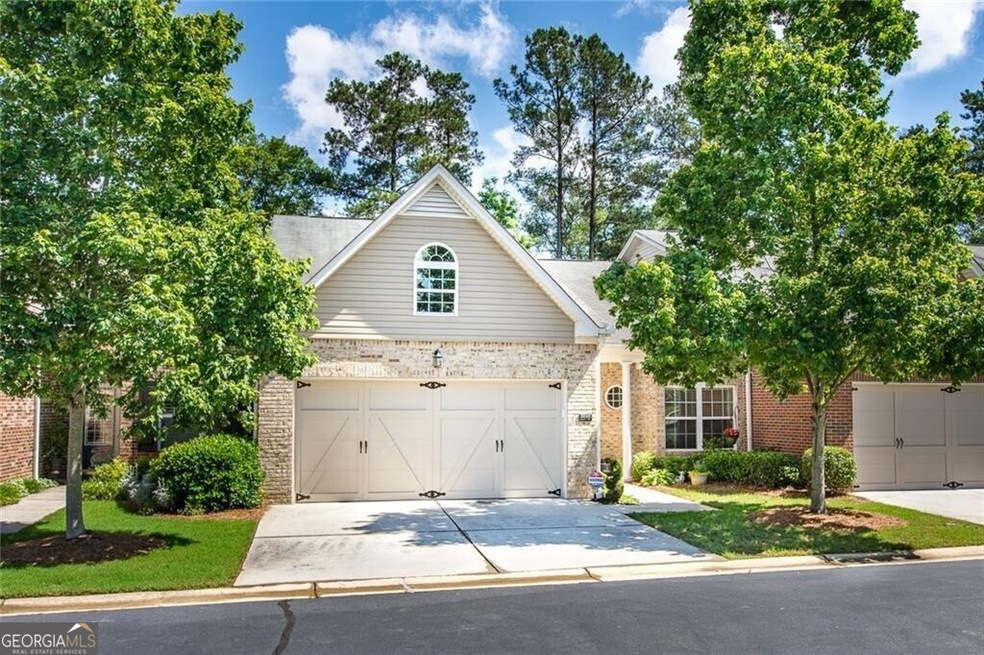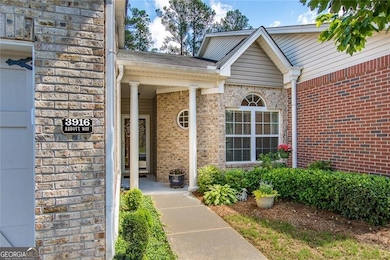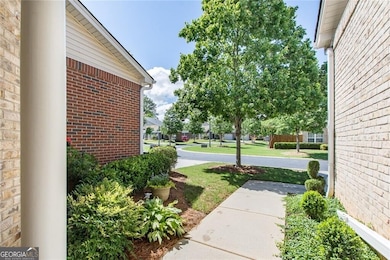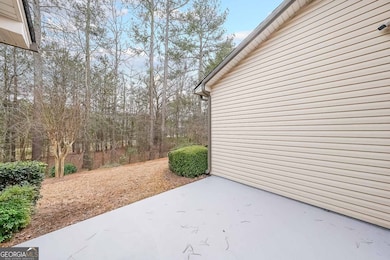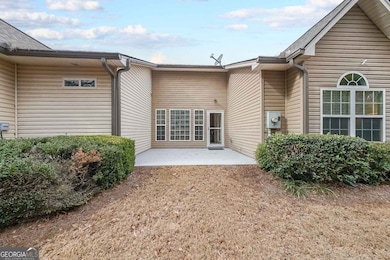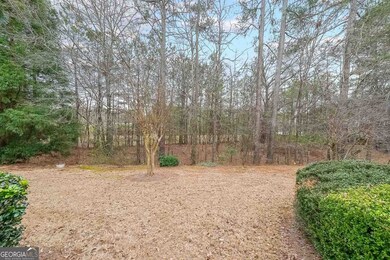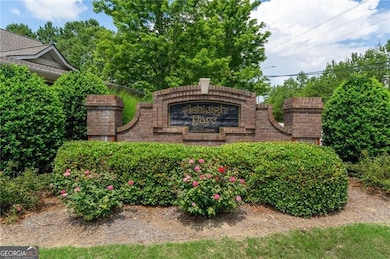3916 Abbott Way Unit 2 Powder Springs, GA 30127
Estimated payment $1,757/month
Highlights
- Fitness Center
- Seasonal View
- Partially Wooded Lot
- Clubhouse
- Private Lot
- Ranch Style House
About This Home
Welcome to Ashleigh Parc and this truly meticulously maintained 2-bedroom, 2-bathroom condo boasting hardwood floors thru: foyer, dining room and family room with fresh neutral paint * NEW HVAC (furnace & A/C) INSTALLED JUNE 2025* Gorgeous new porcelain tile (looks like hardwood) thru kitchen and baths * New top of the line carpet and pad in both bedrooms * Kitchen boasts: updated stainless appliances, gas stove with built-in air fryer, lots of gorgeous honey stained cabinetry, pantry and fabulous eat-in area w/ pass thru to dining room * Fabulous dining room accented by columns with an open concept * The bright sun filled family room features high ceilings, double builtins surrounding a romantic gas fireplace that starts with just a flip of a switch * Spacious Primary Suite boasts: tray ceiling, spacious walk-in closet, water closet, double vanities and linen closet * Enjoy your private, spacious freshly sealed patio that's ready for cookouts or just relaxing in the sun in between days at the beautiful Ashleigh Parc pool * Lovely step-less covered front entry allows friends / family a seamless entry without having to worry about any weather conditions * HOA fees covers: lawn maintenance, community pool, pool house, exercise facility, water, sanitation, termite bond and more.all while providing a low-maintenance and worry-free lifestyle. Situated near I-75, I-20, the East-West Connector, the SilverComet Trail, Dogwood Golf Club and easy commute to one of the world's largest airports * Enjoy the lifestyle this beautiful condo offers of easy access to seamlessly travel, convenient to great recreation, shopping, dining and great amenities....Welcome Home! Great News: This is Not an Age Restricted Community
Property Details
Home Type
- Condominium
Est. Annual Taxes
- $800
Year Built
- Built in 2004
Lot Details
- Two or More Common Walls
- Level Lot
- Partially Wooded Lot
- Grass Covered Lot
HOA Fees
- $113 Monthly HOA Fees
Home Design
- Ranch Style House
- Traditional Architecture
- Slab Foundation
- Composition Roof
- Vinyl Siding
- Brick Front
Interior Spaces
- 1,463 Sq Ft Home
- Roommate Plan
- Bookcases
- Tray Ceiling
- High Ceiling
- Ceiling Fan
- Factory Built Fireplace
- Gas Log Fireplace
- Two Story Entrance Foyer
- Family Room with Fireplace
- Formal Dining Room
- Seasonal Views
Kitchen
- Breakfast Area or Nook
- Microwave
- Ice Maker
- Dishwasher
- Stainless Steel Appliances
- Disposal
Flooring
- Wood
- Carpet
- Tile
Bedrooms and Bathrooms
- 2 Main Level Bedrooms
- Split Bedroom Floorplan
- Walk-In Closet
- 2 Full Bathrooms
- Double Vanity
Home Security
Parking
- Over 1 Space Per Unit
- Parking Accessed On Kitchen Level
- Garage Door Opener
- Guest Parking
Eco-Friendly Details
- Energy-Efficient Appliances
- Energy-Efficient Thermostat
Outdoor Features
- Patio
- Porch
Location
- Property is near shops
Schools
- Compton Elementary School
- Tapp Middle School
- Mceachern High School
Utilities
- Forced Air Heating and Cooling System
- Heating System Uses Natural Gas
- Underground Utilities
- Gas Water Heater
- High Speed Internet
- Phone Available
- Cable TV Available
Listing and Financial Details
- Tax Lot 6
Community Details
Overview
- Association fees include maintenance exterior, pest control, reserve fund, trash, water
- Ashleigh Parc Condos Subdivision
Recreation
- Fitness Center
- Community Pool
Additional Features
- Clubhouse
- Carbon Monoxide Detectors
Map
Home Values in the Area
Average Home Value in this Area
Tax History
| Year | Tax Paid | Tax Assessment Tax Assessment Total Assessment is a certain percentage of the fair market value that is determined by local assessors to be the total taxable value of land and additions on the property. | Land | Improvement |
|---|---|---|---|---|
| 2025 | $798 | $123,656 | $28,800 | $94,856 |
| 2024 | $800 | $123,656 | $28,800 | $94,856 |
| 2023 | $517 | $97,932 | $12,000 | $85,932 |
| 2022 | $691 | $87,160 | $12,000 | $75,160 |
| 2021 | $2,149 | $87,160 | $12,000 | $75,160 |
| 2020 | $1,950 | $78,064 | $12,000 | $66,064 |
| 2019 | $1,758 | $69,296 | $12,000 | $57,296 |
| 2018 | $1,758 | $69,296 | $12,000 | $57,296 |
| 2017 | $421 | $60,856 | $12,000 | $48,856 |
| 2016 | $399 | $53,184 | $12,000 | $41,184 |
| 2015 | $426 | $53,184 | $12,000 | $41,184 |
| 2014 | $390 | $44,488 | $0 | $0 |
Property History
| Date | Event | Price | List to Sale | Price per Sq Ft |
|---|---|---|---|---|
| 11/06/2025 11/06/25 | Price Changed | $299,750 | -3.2% | $205 / Sq Ft |
| 09/22/2025 09/22/25 | For Sale | $309,500 | -- | $212 / Sq Ft |
Purchase History
| Date | Type | Sale Price | Title Company |
|---|---|---|---|
| Warranty Deed | $177,500 | -- | |
| Warranty Deed | $133,000 | -- | |
| Quit Claim Deed | -- | -- | |
| Deed | $156,600 | -- |
Mortgage History
| Date | Status | Loan Amount | Loan Type |
|---|---|---|---|
| Open | $155,000 | New Conventional |
Source: Georgia MLS
MLS Number: 10610133
APN: 19-0867-0-057-0
- 3832 Abbott Ln Unit 1
- 3206 Abbott Dr Unit 12
- 3807 Abbott Ln SW Unit 15
- 3227 Abbott Dr Unit 6
- 3237 Abbott Dr SW Unit 7
- 3235 Abbott Dr Unit 7
- 3233 Abbott Dr Unit 7
- 3717 Lockerbie Ln
- 3989 Flint Hill Rd
- 3522 Ten Oaks Ct Unit 2
- 3514 Ten Oaks Ct
- 3512 Hopkins Ct
- 3860 Pressley Ln
- 3503 Ten Oaks Ct
- 3589 Hopkins Ct
- 3645 Ten Oaks Cir
- 3866 Cedar Dr SW
- 3705 Acorn Dr
- 3866 Misty Bleau Dr
- 3495 Hopkins Rd
- 3626 Hopkins Ct
- 4049 Sharon Woods Dr
- 3979 Sharon Springs
- 3442 Mustang Dr
- 4010 Sharon Woods Dr
- 4495 Harris Ln
- 3125 Avondale Point
- 3176 Macedonia Station Dr
- 2622 Sheffield Ct SW
- 4542 Carter Rd
- 2995 Valley View Cir
- 4505 Grandeur Cir
- 2901 Pavia Cir
- 2796 Water Valley Rd
- 3014 Stirrup Ln SW
- 4065 Old Austell Rd
