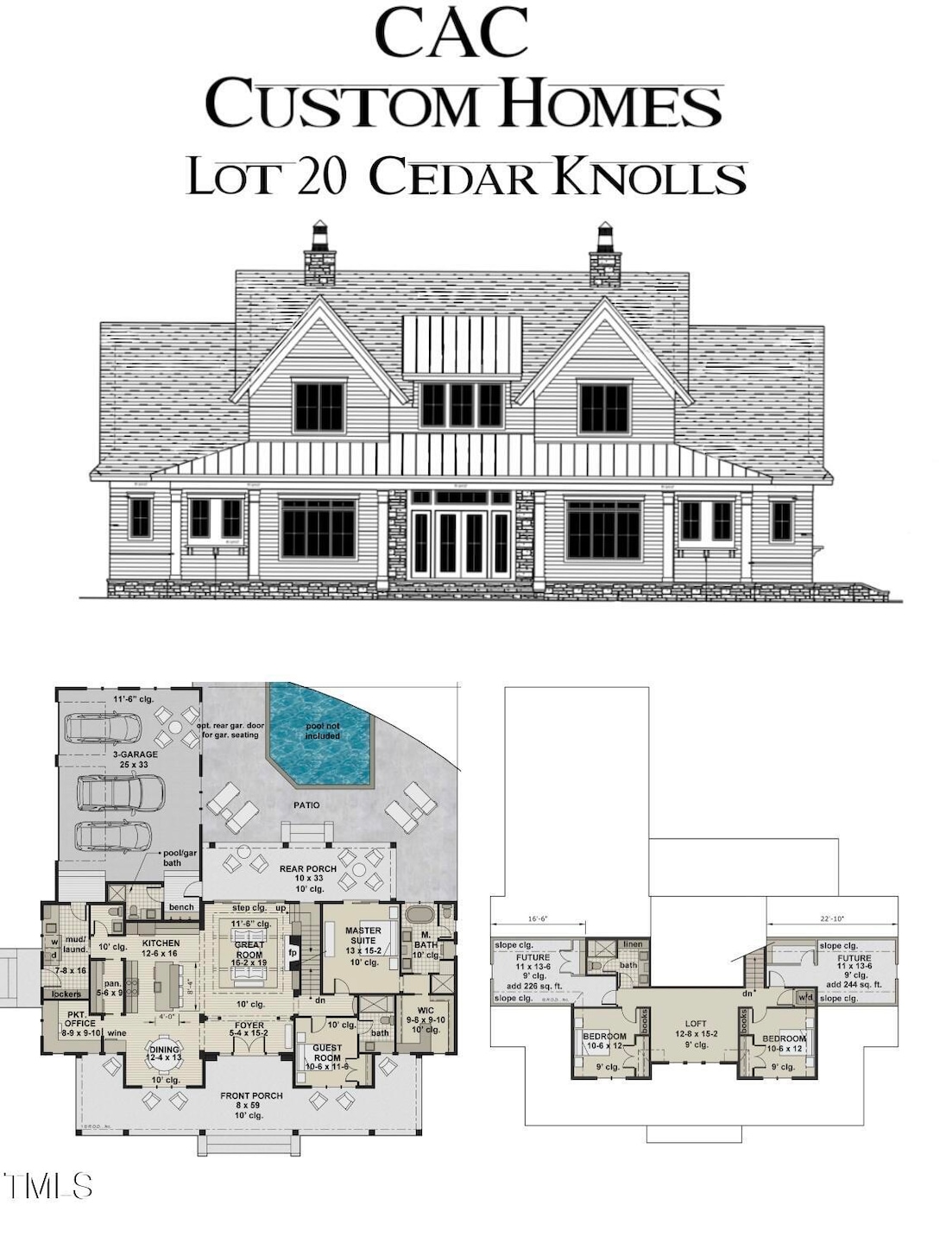
PENDING
NEW CONSTRUCTION
3916 Cedar Knolls Dr Youngsville, NC 27596
Estimated payment $7,578/month
Total Views
79
4
Beds
3.5
Baths
3,393
Sq Ft
$339
Price per Sq Ft
Highlights
- New Construction
- Transitional Architecture
- 3 Car Attached Garage
- Granite Flooring
- Main Floor Primary Bedroom
- Cooling System Powered By Gas
About This Home
Home is under contract. Stunning 4 bed/3.5 bath home with an attached 3 car garage on a beautiful flat lot bordering open space.
Home includes a main floor primary and guest suite, first floor office, prep kitchen and separate dining room.
The second floor has two additional bedrooms, a loft, bonus room and conditioned storage space.
The family room has 10 foot custom ceiling, lovely fireplace with built ins. The screen porch includes an outdoor gas fueled fireplace.
Home Details
Home Type
- Single Family
Year Built
- Built in 2025 | New Construction
Lot Details
- 0.9 Acre Lot
HOA Fees
- $125 Monthly HOA Fees
Parking
- 3 Car Attached Garage
- 3 Open Parking Spaces
Home Design
- Home is estimated to be completed on 2/28/26
- Transitional Architecture
- Brick Exterior Construction
- Permanent Foundation
- Block Foundation
- Frame Construction
- Batts Insulation
- Architectural Shingle Roof
- HardiePlank Type
Interior Spaces
- 3,393 Sq Ft Home
- 2-Story Property
- Ceiling Fan
- Self Contained Fireplace Unit Or Insert
- Basement
- Crawl Space
- Attic or Crawl Hatchway Insulated
Kitchen
- Built-In Gas Range
- Microwave
- Plumbed For Ice Maker
- Dishwasher
Flooring
- Wood
- Granite
- Tile
- Slate Flooring
Bedrooms and Bathrooms
- 4 Bedrooms
- Primary Bedroom on Main
Schools
- Wilton Elementary School
- Granville Central Middle School
- S Granville High School
Utilities
- Cooling System Powered By Gas
- Forced Air Zoned Heating and Cooling System
- Heating System Uses Natural Gas
- Heat Pump System
- Natural Gas Connected
- Well
- Tankless Water Heater
- Gas Water Heater
- Septic Needed
- Cable TV Available
Community Details
- Cedar Knolls Home Owners Association, Inc Association, Phone Number (919) 741-7575
- Built by CAC Custom Homes Inc
- Cedar Knolls Subdivision
Listing and Financial Details
- Assessor Parcel Number 183400150625
Map
Create a Home Valuation Report for This Property
The Home Valuation Report is an in-depth analysis detailing your home's value as well as a comparison with similar homes in the area
Home Values in the Area
Average Home Value in this Area
Property History
| Date | Event | Price | Change | Sq Ft Price |
|---|---|---|---|---|
| 06/28/2025 06/28/25 | For Sale | $1,151,000 | -- | $339 / Sq Ft |
| 06/27/2025 06/27/25 | Pending | -- | -- | -- |
Source: Doorify MLS
Similar Homes in Youngsville, NC
Source: Doorify MLS
MLS Number: 10106370
Nearby Homes
- 3909 Cedar Knolls Dr Unit Lot 6
- 3904 Cedar Knolls Dr
- 3912 Cedar Knolls Dr
- 3913 Cedar Knolls Dr Unit Lot 7
- 3920 Cedar Knolls Dr Unit 18
- 3908 Cedar Knolls Dr
- 3921 Cedar Knolls Dr
- 3905 Cedar Knolls Dr
- 2012 Silverleaf Dr
- 1224 Red Cedar Ct Unit 33
- 1218 Red Cedar Ct
- 1096 Silverleaf Dr
- 1210 Bayview Ct
- 3801 Bennett Grove Dr
- 1506 Pocomoke #2 Dr
- 1409 Cottondale Ln
- 1403 Cottondale Ln
- 3803 Dr
- 1001 Chatham Ct
- 0 Woodland Church Rd Unit 22278923



