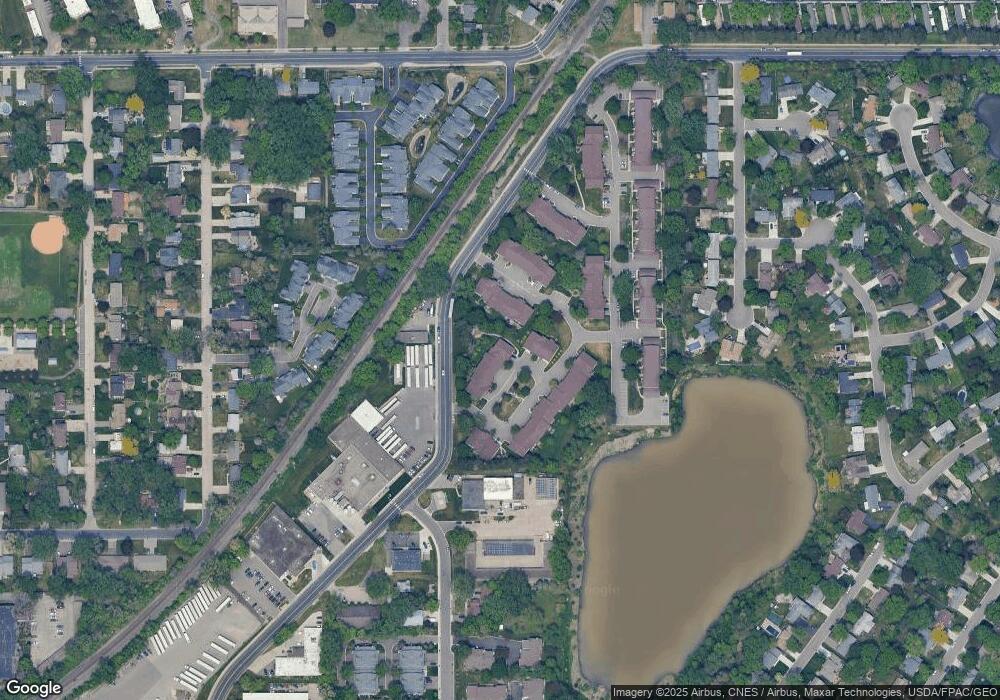3916 Foss Rd Unit 207 Columbia Heights, MN 55421
Estimated Value: $138,899 - $155,000
2
Beds
1
Bath
840
Sq Ft
$176/Sq Ft
Est. Value
About This Home
This home is located at 3916 Foss Rd Unit 207, Columbia Heights, MN 55421 and is currently estimated at $148,225, approximately $176 per square foot. 3916 Foss Rd Unit 207 is a home located in Ramsey County with nearby schools including Wilshire Park Elementary School, Highland Elementary School, and St. Anthony Middle School.
Ownership History
Date
Name
Owned For
Owner Type
Purchase Details
Closed on
Apr 21, 2017
Sold by
Stanius Adam S and Stanius Melissa
Bought by
Shern Todd C
Current Estimated Value
Home Financials for this Owner
Home Financials are based on the most recent Mortgage that was taken out on this home.
Original Mortgage
$105,109
Outstanding Balance
$87,514
Interest Rate
4.23%
Mortgage Type
New Conventional
Estimated Equity
$60,711
Purchase Details
Closed on
Jul 5, 2001
Sold by
Estate Of Louise Tomisak
Bought by
Rasmussen Gayle C
Create a Home Valuation Report for This Property
The Home Valuation Report is an in-depth analysis detailing your home's value as well as a comparison with similar homes in the area
Home Values in the Area
Average Home Value in this Area
Purchase History
| Date | Buyer | Sale Price | Title Company |
|---|---|---|---|
| Shern Todd C | $111,645 | Lendserv National Title | |
| Rasmussen Gayle C | $70,680 | -- |
Source: Public Records
Mortgage History
| Date | Status | Borrower | Loan Amount |
|---|---|---|---|
| Open | Shern Todd C | $105,109 |
Source: Public Records
Tax History Compared to Growth
Tax History
| Year | Tax Paid | Tax Assessment Tax Assessment Total Assessment is a certain percentage of the fair market value that is determined by local assessors to be the total taxable value of land and additions on the property. | Land | Improvement |
|---|---|---|---|---|
| 2025 | $2,080 | $149,500 | $1,000 | $148,500 |
| 2023 | $2,080 | $139,300 | $1,000 | $138,300 |
| 2022 | $1,756 | $133,200 | $1,000 | $132,200 |
| 2021 | $1,554 | $122,300 | $1,000 | $121,300 |
| 2020 | $1,464 | $112,300 | $1,000 | $111,300 |
| 2019 | $1,404 | $103,200 | $1,000 | $102,200 |
| 2018 | $1,124 | $97,800 | $1,000 | $96,800 |
| 2017 | $1,124 | $83,100 | $1,000 | $82,100 |
| 2016 | $750 | $0 | $0 | $0 |
| 2015 | $616 | $57,400 | $8,600 | $48,800 |
| 2014 | $626 | $0 | $0 | $0 |
Source: Public Records
Map
Nearby Homes
- 3434 Silver Ln NE
- 3808 Foss Rd Unit 2
- 3511 37th Ave NE
- 228 16th Ave SW
- 4035 Silver Lake Rd NE
- 220 Windsor Ln
- 2422 County Road D W Unit 2
- 61 Windsor Ct
- 1951 County Road E W
- 3420 Maplewood Dr
- 3637 Coolidge St NE
- 20 Windsor Ln Unit 304A
- 10 Windsor Ct Unit 214
- 10 Windsor Ct Unit 102
- 2550 38th Ave NE Unit 109
- 1887 3rd St NW
- 2911 Troseth Rd
- 2303 3rd St NW
- 1490 3rd St NW
- 2510 Wexford Ct
- 4092 Foss Rd Unit 13
- 4071 Foss Rd Unit 120
- 3916 Foss Rd
- 4010 Foss Rd
- 3914 Foss Rd Unit 202
- 4006 Foss Rd Unit 201
- 4090 Foss Rd
- 4004 Foss Rd Unit 101
- 4014 Foss Rd Unit 207
- 4000 Foss Rd Unit 208
- 4001 Foss Rd Unit 102
- 3916 Foss Rd Unit 103
- 4098 Foss Rd
- 3916 Foss Rd Unit 208
- 3917 Foss Rd Unit 104
- 3915 Foss Rd Unit 207
- 3923 Foss Rd Unit 206
- 4070 Foss Rd
- 4008 Foss Rd Unit 202
- 4096 Foss Rd
