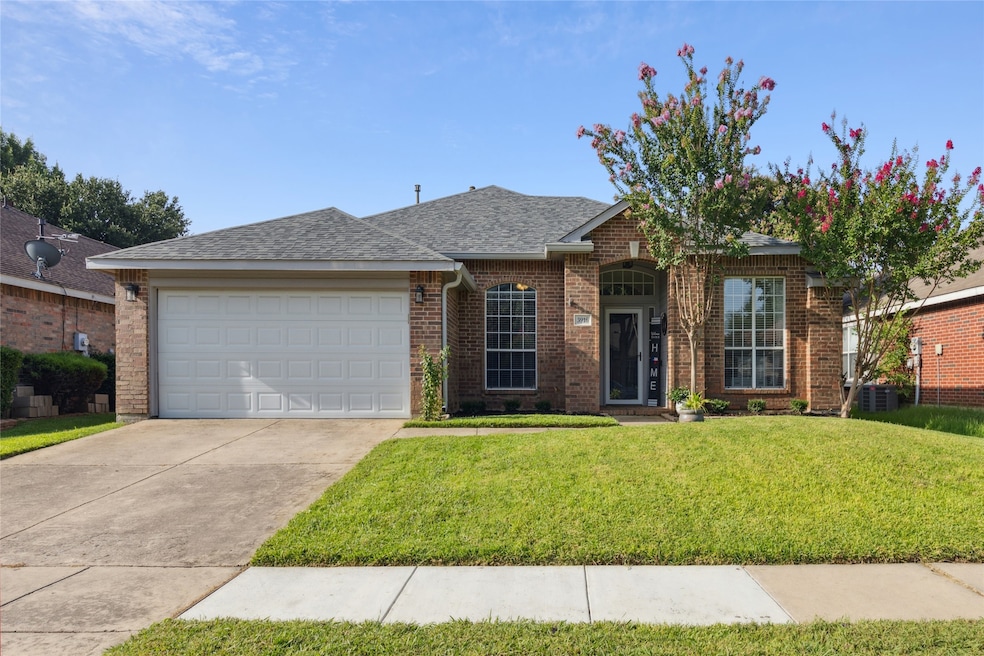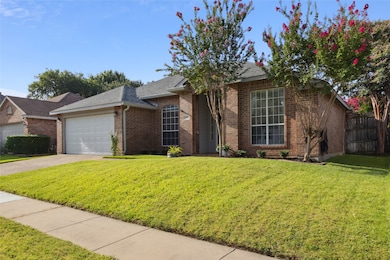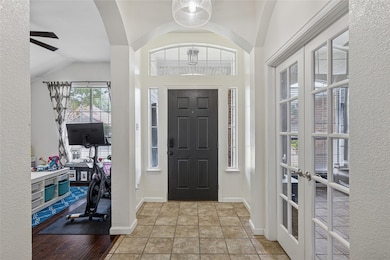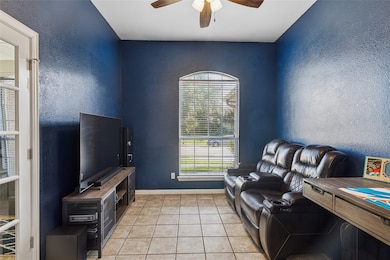3916 Larkspur Dr Haltom City, TX 76137
Highlights
- In Ground Pool
- Deck
- Traditional Architecture
- Fossil Ridge High School Rated A-
- Vaulted Ceiling
- Wood Flooring
About This Home
Welcome home to a beautifully designed 3-bedroom, 2-bath residence located in the highly sought-after Keller Independent School District (KISD). This spacious property features an open floor plan with tall 9 foot ceilings throughout, creating a spacious and inviting atmosphere ideal for both relaxation and entertaining. Enjoy multiple living spaces including a main living room, an extended family room, a cozy dining nook, and a dedicated home office that is perfect for remote professionals or families needing flexible space.
The luxury kitchen includes high-end finishes, including custom cabinetry, large granite countertop space, and modern appliances, making it an at home chef’s dream. The master suite includes a spa-like bathroom with a stand-up shower and a relaxing jacuzzi tub.
Step outside to your private backyard oasis, complete with a covered patio, a newly replastered inground pool (February 2025), and a pergola. Weekly pool service is included for your convenience, allowing you to enjoy your pool without the burden of maintenance.
Centrally located and just minutes from I-820 and I-35W, this home offers easy access to the Metroplex. Whether you’re a growing family, a remote professional, or someone who values modern comfort and convenience, this home is the perfect fit. Lease amount includes pool maintenance by owner. Yard maintenance is tenant responsibility.
Listing Agent
Coldwell Banker Realty Brokerage Phone: 817-329-9005 License #0372194 Listed on: 07/18/2025

Home Details
Home Type
- Single Family
Est. Annual Taxes
- $6,084
Year Built
- Built in 1997
Lot Details
- 6,926 Sq Ft Lot
- Wood Fence
- Brush Vegetation
- Interior Lot
- Sprinkler System
- Few Trees
Parking
- 2 Car Attached Garage
- 2 Carport Spaces
- Parking Deck
- Garage Door Opener
- Driveway
Home Design
- Traditional Architecture
- Brick Exterior Construction
- Slab Foundation
- Composition Roof
Interior Spaces
- 2,018 Sq Ft Home
- 1-Story Property
- Built-In Features
- Vaulted Ceiling
- Ceiling Fan
- Wood Burning Fireplace
- Fireplace With Gas Starter
- Window Treatments
- Attic Fan
- Washer and Electric Dryer Hookup
Kitchen
- Eat-In Kitchen
- Convection Oven
- Gas Oven or Range
- Gas Cooktop
- Dishwasher
- Disposal
Flooring
- Wood
- Carpet
- Ceramic Tile
Bedrooms and Bathrooms
- 3 Bedrooms
- Walk-In Closet
- 2 Full Bathrooms
Home Security
- Home Security System
- Fire and Smoke Detector
- Fire Sprinkler System
Pool
- In Ground Pool
- Sport pool features two shallow ends and a deeper center
- Fence Around Pool
- Pool Sweep
Outdoor Features
- Deck
- Covered patio or porch
- Exterior Lighting
- Rain Gutters
Schools
- Parkview Elementary School
- Fossilridg High School
Utilities
- Cooling Available
- Central Heating
- Heating System Uses Natural Gas
- Underground Utilities
- Gas Water Heater
- High Speed Internet
- Cable TV Available
Listing and Financial Details
- Residential Lease
- Property Available on 8/1/25
- Tenant pays for all utilities, cable TV, electricity, gas, grounds care, insurance, security, trash collection, water
- 12 Month Lease Term
- Legal Lot and Block 5 / D
- Assessor Parcel Number 06859135
Community Details
Overview
- Fossil Beach Add Subdivision
Pet Policy
- Pets Allowed
- Pet Deposit $350
- 2 Pets Allowed
Map
Source: North Texas Real Estate Information Systems (NTREIS)
MLS Number: 21001504
APN: 06859135
- 3925 Wisteria Ln
- 5828 Echo Bluff Dr
- 5901 Echo Bluff Dr
- 4000 Sweetwood Ct
- 5960 N Beach St
- 4221 Goodnight Cir
- 6743 Silver Sage Dr
- 6308 Estates Ln
- 6801 Poppy Dr
- 5940 Tuleys Creek Dr
- 5709 Courtney Cir
- 4228 Longleaf Ln
- 4213 Fairway Crossing Dr
- 4727 Poppy Dr E
- 6705 Spoonwood Ln
- 4562 Wild Rose Ct
- 5825 Tuleys Creek Dr
- 5786 Walnut Creek Dr
- 4428 Aspen Way
- 6729 Windwillow Dr
- 3933 Wisteria Ln Unit ID1019504P
- 5832 Clear Creek Dr Unit ID1019550P
- 6111 N Beach St
- 4036 Falcon Ridge Dr Unit ID1056395P
- 6710 Silver Sage Dr
- 4312 Aspen Way
- 6736 Poppy Dr
- 6738 Silver Sage Dr
- 6702 Fire Hill Dr
- 5717 Windmere Ln Unit ID1019558P
- 6763 Dandelion Dr
- 5705 Frio Dr
- 4604 Creekside Dr
- 6804 Haltom Rd
- 4804 Thistledown Dr
- 6814 Fire Hill Dr
- 6960 N Beach St
- 7000 N Beach St
- 6717 Braeview Dr
- 5500 N Beach St






