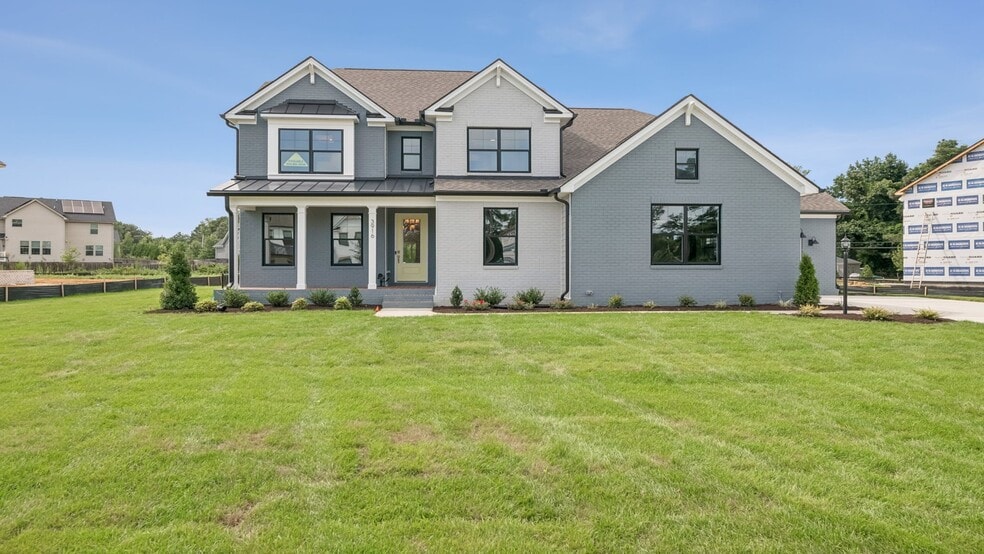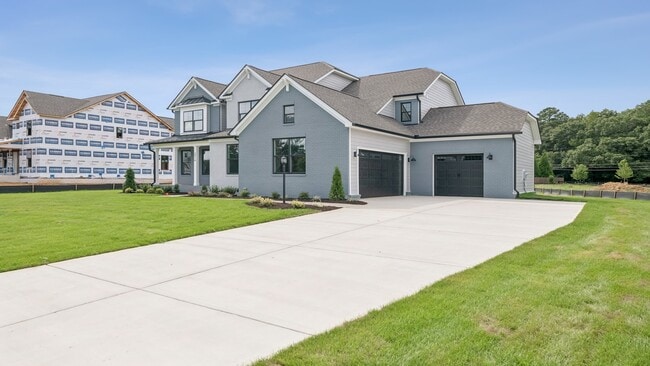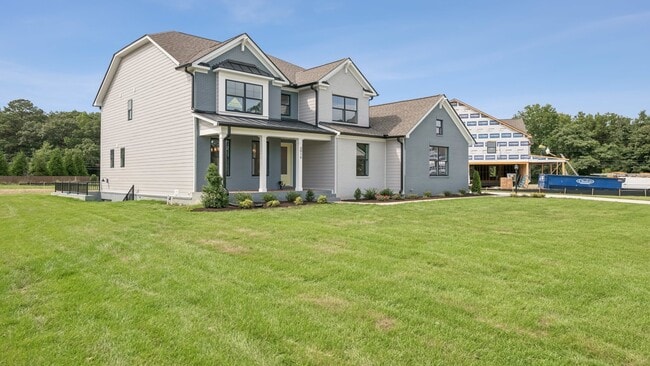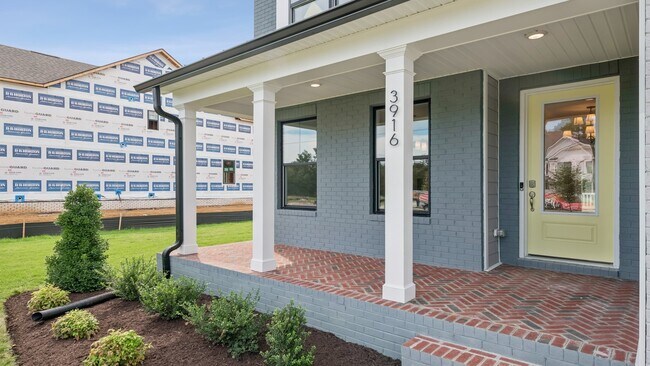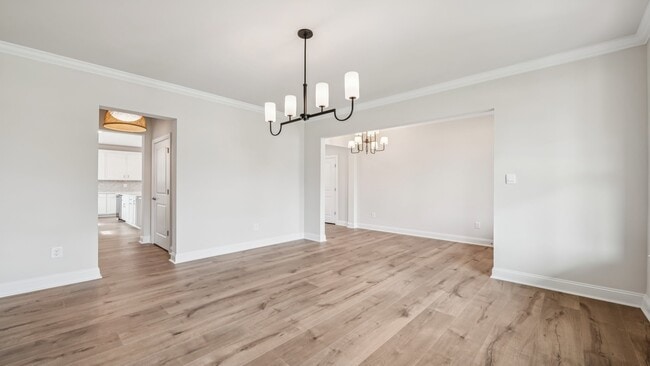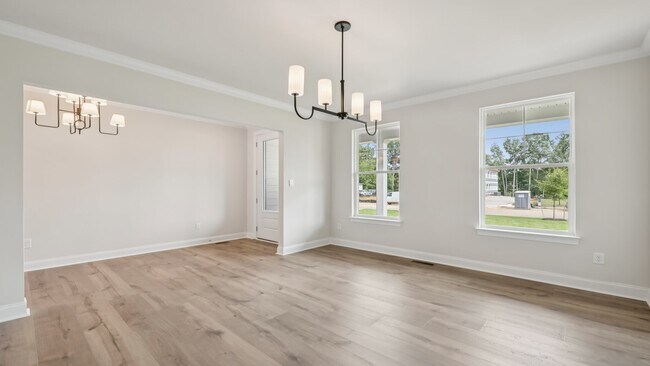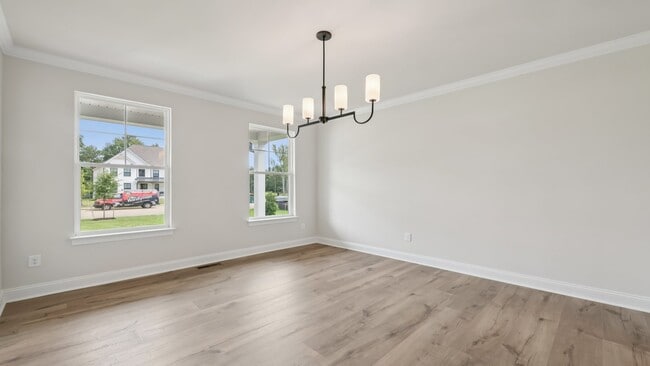
Estimated payment $6,594/month
Highlights
- New Construction
- Glen Allen High School Rated A
- Laundry Room
About This Home
Welcome to the 4,261 sq ft Jamestown floor plan, designed to blend open living spaces with comfort and versatility. The main level features a formal dining room, a dedicated office space, and a full bathroom, making it perfect for both work and leisure. The open-concept living area is ideal for gatherings, creating a seamless flow throughout the space. The bright and airy kitchen is a chef's dream, featuring a spectacular center island, gourmet amenities such as stainless steel appliances, quartz countertops, and a gas cooktop, perfect for cooking and entertaining. Upstairs, you’ll find an additional open living space that provides flexible options to suit your needs, whether it's a media room, play area, or home office. The primary suite offers a true retreat, featuring an oversized walk-in closet and a luxurious bath with separate vanities and a private water closet. The second floor also includes a large laundry room, a full bathroom, and three additional bedrooms, providing ample space for family and guests. The Jamestown model is the perfect home for families who value modern design, flexible living spaces, and functional luxury.
Sales Office
All tours are by appointment only. Please contact sales office to schedule.
Home Details
Home Type
- Single Family
Parking
- 3 Car Garage
Home Design
- New Construction
Interior Spaces
- 2-Story Property
- Laundry Room
Bedrooms and Bathrooms
- 5 Bedrooms
- 5 Full Bathrooms
Map
Other Move In Ready Homes in Sheppard Mill
About the Builder
- Sheppard Mill
- 11572 Chapman Mill Dr
- 3002 Mountain Rd
- 2658 Forget me Not Ln
- 12560 Greenwood Rd
- 10733 Forget me Not Way
- 2512 Forget me Not Ln
- Greenhouse
- 2011 Farmstead Mill Ct
- 10387 Jordan Dr
- 8041 Lake Laurel Ln Unit B
- 8007 Lake Laurel Ln Unit A
- Chickahominy Falls - Westwood Gardens
- Chickahominy Falls - Aster Meadows
- Somerset Hill
- 12220 Marsett Ct Unit 101
- 12220 Marsett Ct Unit 201
- 9480 Pinkman Rd
- 12216 Marsett Ct Unit 101
- 9473 Pinkman Rd
