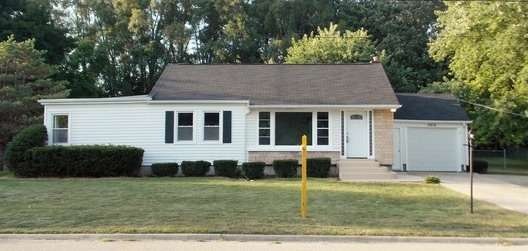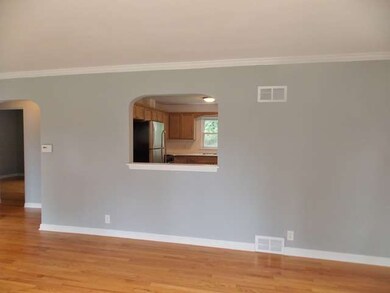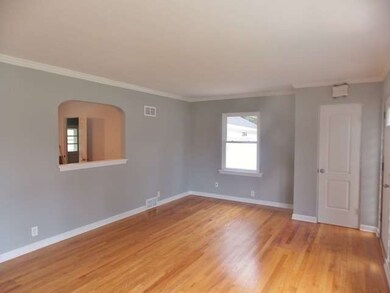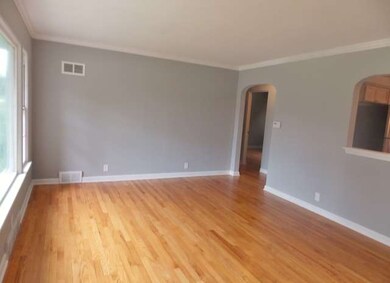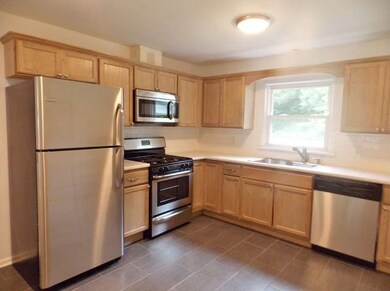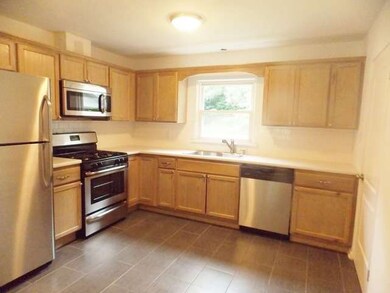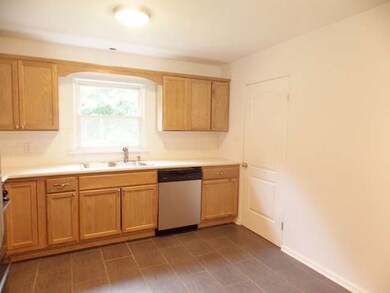
3916 Maple Ave McHenry, IL 60050
Highlights
- Ranch Style House
- Wood Flooring
- Fenced Yard
- McHenry Community High School - Upper Campus Rated A-
- Stainless Steel Appliances
- Attached Garage
About This Home
As of May 2021NEWLY remodeled 4 bedroom one story on a half acre! New stainless kitchen with tiled backsplash~abundance of oak cabinetry and porcelain flooring. Beautiful remodeled bathroom with new vanity and tiled shower. Gleaming hardwood flooring throughout~new doors and crown molding~new light fixtures~newer windows~new garage door~new gutters! Newly painted basement ready for finishing! Private fenced back yard~fantastic in town location steps from shopping, schools, parks and restaurants! WOW!
Last Agent to Sell the Property
Baird & Warner License #475142768 Listed on: 07/25/2015

Home Details
Home Type
- Single Family
Est. Annual Taxes
- $5,607
Year Built
- 1949
Parking
- Attached Garage
- Garage Transmitter
- Garage Door Opener
- Driveway
- Garage Is Owned
Home Design
- Ranch Style House
- Slab Foundation
- Asphalt Shingled Roof
- Stone Siding
- Vinyl Siding
Kitchen
- Breakfast Bar
- Oven or Range
- Microwave
- Dishwasher
- Stainless Steel Appliances
Utilities
- Forced Air Heating System
- Heating System Uses Gas
Additional Features
- Wood Flooring
- Bathroom on Main Level
- Basement Fills Entire Space Under The House
- Fenced Yard
Ownership History
Purchase Details
Home Financials for this Owner
Home Financials are based on the most recent Mortgage that was taken out on this home.Purchase Details
Home Financials for this Owner
Home Financials are based on the most recent Mortgage that was taken out on this home.Purchase Details
Home Financials for this Owner
Home Financials are based on the most recent Mortgage that was taken out on this home.Purchase Details
Purchase Details
Home Financials for this Owner
Home Financials are based on the most recent Mortgage that was taken out on this home.Similar Homes in McHenry, IL
Home Values in the Area
Average Home Value in this Area
Purchase History
| Date | Type | Sale Price | Title Company |
|---|---|---|---|
| Administrators Deed | $226,500 | First American Title | |
| Warranty Deed | -- | Fatic | |
| Special Warranty Deed | $96,501 | Central Illinois Title Co | |
| Sheriffs Deed | -- | None Available | |
| Warranty Deed | $177,000 | Ticor |
Mortgage History
| Date | Status | Loan Amount | Loan Type |
|---|---|---|---|
| Open | $190,500 | New Conventional | |
| Closed | $125,600 | New Conventional | |
| Previous Owner | $26,550 | Stand Alone Second | |
| Previous Owner | $141,600 | Fannie Mae Freddie Mac |
Property History
| Date | Event | Price | Change | Sq Ft Price |
|---|---|---|---|---|
| 05/27/2021 05/27/21 | Sold | $226,500 | +10.5% | $169 / Sq Ft |
| 04/27/2021 04/27/21 | Pending | -- | -- | -- |
| 04/23/2021 04/23/21 | For Sale | $205,000 | +30.6% | $153 / Sq Ft |
| 09/30/2015 09/30/15 | Sold | $157,000 | -7.6% | $117 / Sq Ft |
| 08/20/2015 08/20/15 | Pending | -- | -- | -- |
| 07/25/2015 07/25/15 | For Sale | $169,900 | +76.1% | $126 / Sq Ft |
| 04/22/2015 04/22/15 | Sold | $96,501 | +17.1% | $72 / Sq Ft |
| 04/06/2015 04/06/15 | Pending | -- | -- | -- |
| 03/24/2015 03/24/15 | Price Changed | $82,400 | -6.3% | $61 / Sq Ft |
| 03/23/2015 03/23/15 | For Sale | $87,900 | 0.0% | $65 / Sq Ft |
| 01/27/2015 01/27/15 | Pending | -- | -- | -- |
| 01/12/2015 01/12/15 | Price Changed | $87,900 | -7.4% | $65 / Sq Ft |
| 12/10/2014 12/10/14 | Price Changed | $94,900 | -9.1% | $71 / Sq Ft |
| 12/08/2014 12/08/14 | For Sale | $104,400 | 0.0% | $78 / Sq Ft |
| 11/08/2014 11/08/14 | Pending | -- | -- | -- |
| 10/07/2014 10/07/14 | For Sale | $104,400 | 0.0% | $78 / Sq Ft |
| 09/10/2014 09/10/14 | Pending | -- | -- | -- |
| 08/19/2014 08/19/14 | For Sale | $104,400 | -- | $78 / Sq Ft |
Tax History Compared to Growth
Tax History
| Year | Tax Paid | Tax Assessment Tax Assessment Total Assessment is a certain percentage of the fair market value that is determined by local assessors to be the total taxable value of land and additions on the property. | Land | Improvement |
|---|---|---|---|---|
| 2023 | $5,607 | $68,699 | $19,993 | $48,706 |
| 2022 | $5,484 | $63,734 | $18,548 | $45,186 |
| 2021 | $5,220 | $59,353 | $17,273 | $42,080 |
| 2020 | $5,038 | $56,879 | $16,553 | $40,326 |
| 2019 | $4,951 | $54,011 | $15,718 | $38,293 |
| 2018 | $5,221 | $51,562 | $15,005 | $36,557 |
| 2017 | $5,004 | $48,393 | $14,083 | $34,310 |
| 2016 | $4,824 | $45,227 | $13,162 | $32,065 |
| 2013 | -- | $38,353 | $12,958 | $25,395 |
Agents Affiliated with this Home
-
Cheryl Arena

Seller's Agent in 2021
Cheryl Arena
eXp Realty, LLC
(815) 219-9869
4 in this area
41 Total Sales
-
Matthew Kontos

Buyer's Agent in 2021
Matthew Kontos
Pembre Realty
(773) 368-2978
1 in this area
4 Total Sales
-
Peggy Bailey

Seller's Agent in 2015
Peggy Bailey
Baird Warner
(815) 701-8667
10 in this area
113 Total Sales
-
Rick O'Connor

Seller's Agent in 2015
Rick O'Connor
Realty Executives
(815) 788-9000
31 in this area
337 Total Sales
-
Larry Lang

Seller Co-Listing Agent in 2015
Larry Lang
Realty Executives
(815) 482-3682
20 in this area
253 Total Sales
-
Jill Glaves

Buyer's Agent in 2015
Jill Glaves
ILrealty, Inc. Kurchina & Assoc.
(224) 430-0467
11 in this area
65 Total Sales
Map
Source: Midwest Real Estate Data (MRED)
MLS Number: MRD08993897
APN: 09-26-301-005
- 3907 Clearbrook Ave
- 3012 Justen Ln
- 3906 West Ave
- 1702 Oak Dr
- 1717 N Orleans St
- 4104 W Elm St
- Lots 14-20 Ringwood Rd
- 4119 W Elm St
- Lot 1 W Elm St
- 6447 Illinois 120
- Lot 7 Dowell Rd
- 3701 W Elm St
- 2012 Spring Creek Ln
- 2007 Oak Dr
- 1511 Lakeland Ave Unit 2
- 914 Front St
- 910 Center St
- 4519 Prairie Ave
- 4603 Bonner Dr
- 2207 Olde Mill Ln
