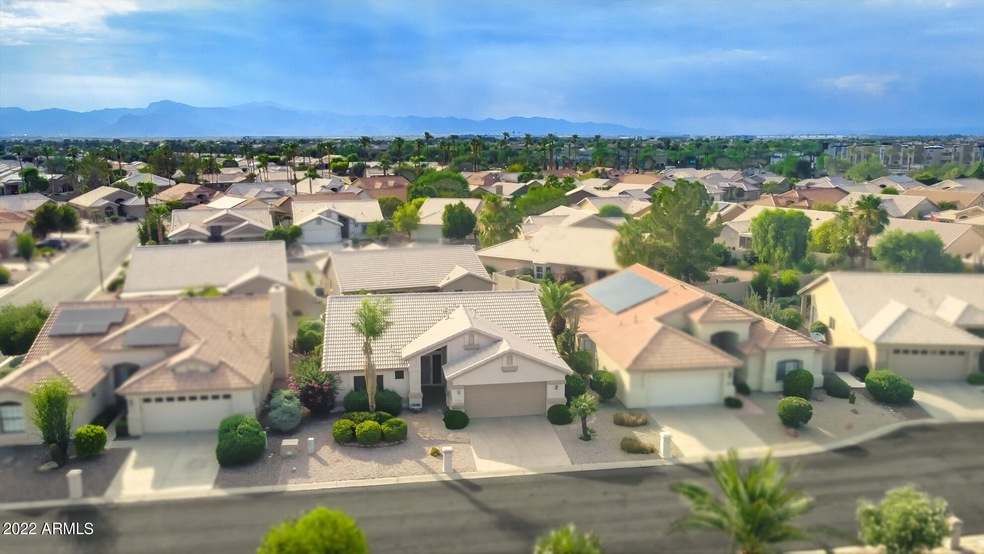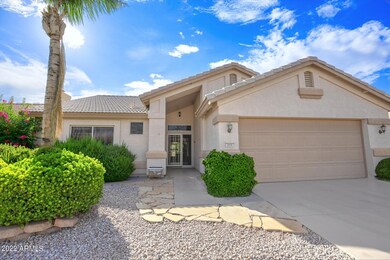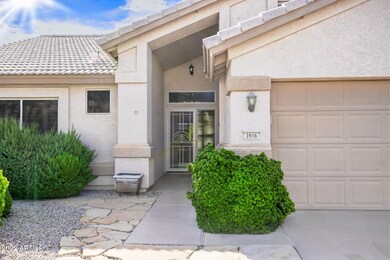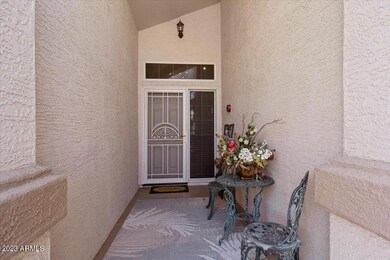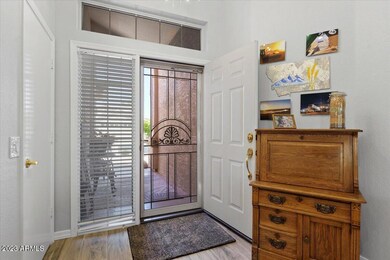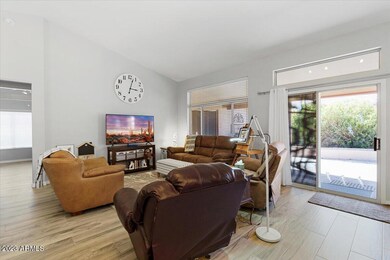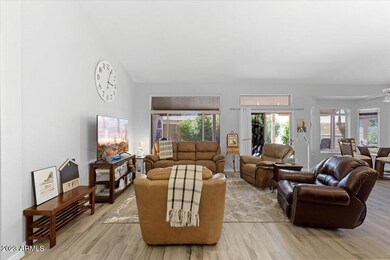3916 N 151st Ave Unit 4 Goodyear, AZ 85395
Palm Valley NeighborhoodHighlights
- Golf Course Community
- Community Cabanas
- Gated with Attendant
- Verrado Middle School Rated A-
- Fitness Center
- Clubhouse
About This Home
Rental in Pebblecreek in Goodyear. This Augusta model with 2 bedrooms and a den has been fully remodeled. Enjoy the wonderful amenities of Pebblecreek which include golf, clubhouse, pool, fitness, pickleball, tennis, crafting, theater, and dining. You will not be bored during your stay! This light and bright home features an expansive great room and kitchen. White cabinetry, black stainless appliances, granite counters, pendant lighting, and a large kitchen island. Master suite offers a sliding glass door to rear covered patio, dual vanity executive height sinks, tiled shower surround, quartz counters & black hardware. Golf cart and utilities included when renting this home. variable rates
Home Details
Home Type
- Single Family
Est. Annual Taxes
- $2,043
Year Built
- Built in 1994
Lot Details
- 4,292 Sq Ft Lot
- Private Streets
- Desert faces the front and back of the property
- Front and Back Yard Sprinklers
- Sprinklers on Timer
Parking
- 2 Car Direct Access Garage
Home Design
- Tile Roof
- Block Exterior
- Stucco
Interior Spaces
- 1,445 Sq Ft Home
- 1-Story Property
- Furnished
- Ceiling Fan
- Pendant Lighting
- Tile Flooring
Kitchen
- Eat-In Kitchen
- Breakfast Bar
- Gas Cooktop
- Built-In Microwave
- Kitchen Island
- Granite Countertops
Bedrooms and Bathrooms
- 2 Bedrooms
- 2 Bathrooms
- Double Vanity
Laundry
- Laundry in unit
- Dryer
- Washer
Outdoor Features
- Covered Patio or Porch
Schools
- Adult Elementary And Middle School
- Adult High School
Utilities
- Central Air
- Heating System Uses Natural Gas
- High Speed Internet
Listing and Financial Details
- Rent includes internet, electricity, gas, water, utility caps apply, sewer, repairs, pest control svc, linen, gardening service, garbage collection, dishes
- 1-Month Minimum Lease Term
- Tax Lot 9
- Assessor Parcel Number 501-69-388
Community Details
Overview
- Property has a Home Owners Association
- Pebblecreek HOA
- Built by Robson
- Pebblecreek Unit Four Lot 1 62 Tr A D Subdivision
Amenities
- Clubhouse
- Theater or Screening Room
- Recreation Room
Recreation
- Golf Course Community
- Tennis Courts
- Pickleball Courts
- Fitness Center
- Community Cabanas
- Community Indoor Pool
- Heated Community Pool
- Lap or Exercise Community Pool
- Community Spa
- Bike Trail
Security
- Gated with Attendant
Map
Source: Arizona Regional Multiple Listing Service (ARMLS)
MLS Number: 6627628
APN: 501-69-388
- 3928 N 151st Ave
- 15123 W Robson Cir N Unit 10
- 15155 W Robson Cir N
- 3815 N 151st Ave
- 3991 N 150th Ln
- 3755 N 151st Ave
- 15264 W Mulberry Dr
- 15390 W Amelia Dr
- 15411 W Amelia Dr
- 15152 W Westview Dr
- 15441 W Amelia Dr Unit 9
- 15265 W Montecito Ave
- 3826 N 154th Dr
- 3633 N 149th Ave
- 3345 N 150th Dr
- 15514 W Piccadilly Rd
- 14932 W Whitton Ave
- 15492 W Whitton Ave
- 3475 N 149th Ave
- 14955 W Crenshaw Dr
- 15121 W Fairmount Ave
- 3755 N 151st Ave
- 4200 N Falcon Dr
- 3691 N 153rd Ln
- 3700 N 149th Ln
- 15060 W Monterey Way
- 15061 W Pinchot Ave
- 15629 W Mackenzie Dr
- 15161 W Campbell Ave
- 15046 W Sells Dr Unit Suite 200
- 15670 W Monterosa St
- 908 W Elm St
- 15722 W Fairmount Ave
- 14750 W Avalon Dr
- 15697 W Westview Dr
- 2980 N 152nd Ln
- 885 W Palo Brea Dr
- 14845 W Merrell St
- 4647 N Aldea Rd E
- 4241 N Pebble Creek Pkwy Unit 5
