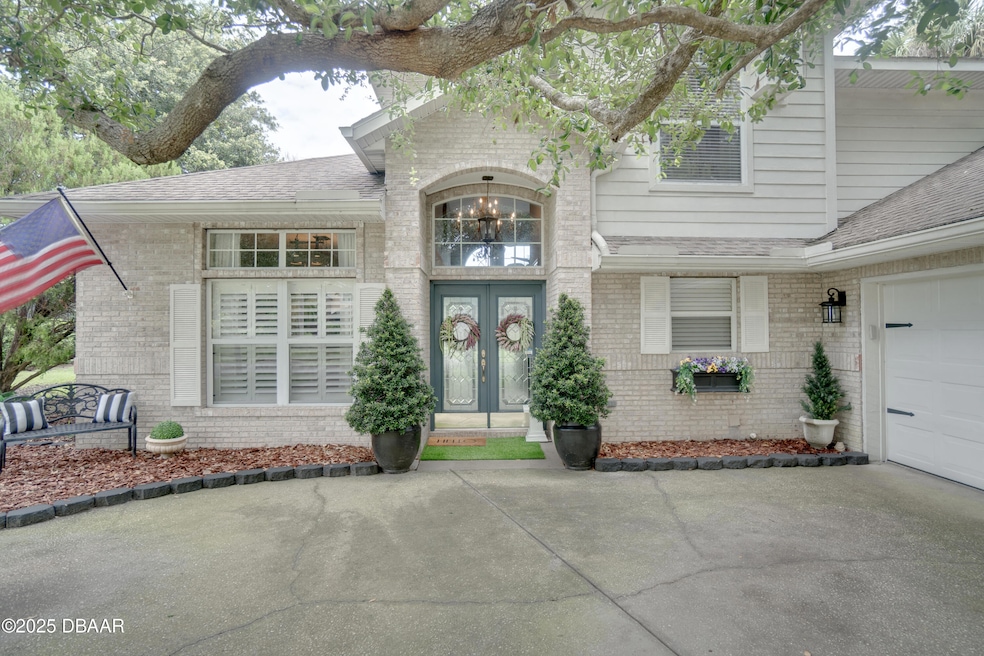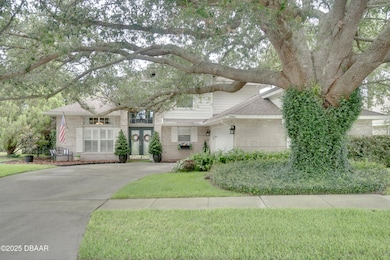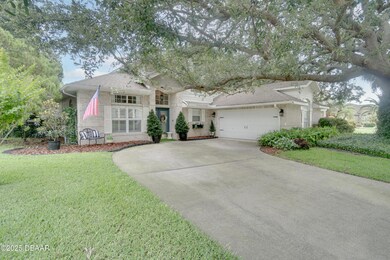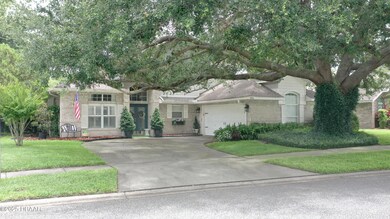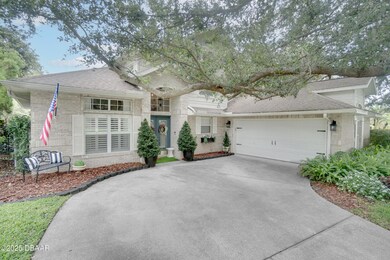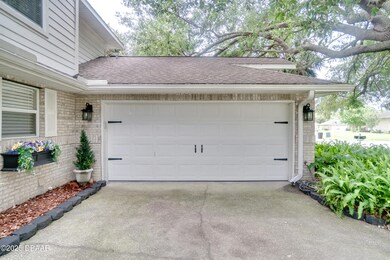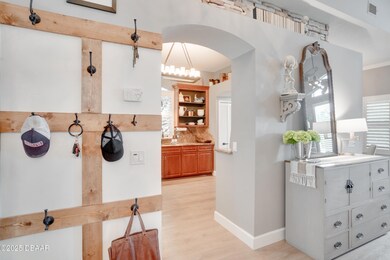
3916 Oak Crest Cir Port Orange, FL 32129
Countryside NeighborhoodEstimated payment $3,744/month
Highlights
- Home fronts a pond
- Clubhouse
- Traditional Architecture
- Pond View
- Wooded Lot
- Main Floor Primary Bedroom
About This Home
WELCOME TO THIS ABSOLUTELY STUNNING 3 BED 2 & 1/2 BATH IMPECCABLY MAINTAINED HOME IN SOUGHT AFTER COUNTRYSIDE. BEAUTIFUL LUSH LANDSCAPING SURROUNDS THIS HOME. YOU WILL BE HARD PRESSED TO FIND A HOME WITH ALL THE ADDED FEATURES THAT ARE INCLUDED HERE. ENTER THE FRONT DOORS TO A VINTAGE FOYER CHANDELIER, NEW LUXURY VINYL PLANK FLOORING THROUGHOUT, PLANTATION SHUTTERS, AND A SOARING CEILING WHICH GIVES A GREAT SENSE OF OPENESS. THE KITCHEN IS A CHEF'S DELIGHT WITH BEAUTIFUL CABINETRY, GRANITE, SLIDE OUT SHELVING AND A WELCOMING COFFEE BAR. UPSTAIRS YOU WILL FIND 2 BEDROOMS, A FULL BATH AND A LOFT THAT CAN BE USED AS AN OFFICE, STUDY OR PLAY AREA FOR CHILDREN. OPEN THE GLASS SLIDERS DOWNSTAIRS TO A SPARKLING POOL COMPLETE WITH MEXICAN HAND PAINTED TILE, A GORGEOUS PEACEFUL LAKE STOCKED WITH 10 lb. BASS FOR YOUR FISHING PLEASURE AND AN ELEVATED PAVER DECK WHERE YOU CAN ENJOY OUTDOOR MEALS WITH FAMILY OR FRIENDS. HOME COMES WITH CUSTOM ACRYLIC HURRICANE SHUTTERS AND IS LOCATED ON A QUIET CIRCLE WITH NO THRU TRAFFIC. CLOSE TO BEACHES, SHOPPING, RESTAUANTS, GREAT PORT ORANGE SCHOOLS AND EVERYTHING ELSE YOU MAY NEED. MAKE AN APPT. FOR A PRIVATE TOUR!
Last Listed By
Weichert Realtors, Hallmark Properties License #3226006 Listed on: 06/12/2025

Home Details
Home Type
- Single Family
Est. Annual Taxes
- $2,252
Year Built
- Built in 1992 | Remodeled
Lot Details
- 9,744 Sq Ft Lot
- Home fronts a pond
- Property fronts a private road
- West Facing Home
- Property has an invisible fence for dogs
- Front and Back Yard Sprinklers
- Wooded Lot
HOA Fees
- $42 Monthly HOA Fees
Parking
- 2 Car Attached Garage
- Garage Door Opener
Home Design
- Traditional Architecture
- Slab Foundation
- Shingle Roof
- Block And Beam Construction
- Stucco
Interior Spaces
- 1,962 Sq Ft Home
- 2-Story Property
- Ceiling Fan
- Entrance Foyer
- Living Room
- Dining Room
- Pond Views
Kitchen
- Breakfast Area or Nook
- Electric Range
- Microwave
- Ice Maker
- Dishwasher
- Disposal
Flooring
- Laminate
- Vinyl
Bedrooms and Bathrooms
- 3 Bedrooms
- Primary Bedroom on Main
- Split Bedroom Floorplan
- Walk-In Closet
- Separate Shower in Primary Bathroom
Laundry
- Laundry on lower level
- Dryer
- Washer
Home Security
- Hurricane or Storm Shutters
- Fire and Smoke Detector
Utilities
- Central Heating and Cooling System
- Electric Water Heater
Listing and Financial Details
- Homestead Exemption
- Assessor Parcel Number 6308-23-00-0090
Community Details
Overview
- Association fees include ground maintenance
- Countryside Association, Phone Number (386) 290-1103
- Countryside Subdivision
- On-Site Maintenance
Amenities
- Clubhouse
Recreation
- Tennis Courts
- Community Pool
- Community Spa
Map
Home Values in the Area
Average Home Value in this Area
Tax History
| Year | Tax Paid | Tax Assessment Tax Assessment Total Assessment is a certain percentage of the fair market value that is determined by local assessors to be the total taxable value of land and additions on the property. | Land | Improvement |
|---|---|---|---|---|
| 2025 | $2,193 | $169,667 | -- | -- |
| 2024 | $2,193 | $164,886 | -- | -- |
| 2023 | $2,193 | $160,084 | $0 | $0 |
| 2022 | $2,109 | $155,421 | $0 | $0 |
| 2021 | $2,147 | $150,894 | $0 | $0 |
| 2020 | $2,089 | $148,811 | $0 | $0 |
| 2019 | $2,017 | $145,465 | $0 | $0 |
| 2018 | $2,013 | $142,753 | $0 | $0 |
| 2017 | $2,015 | $139,817 | $0 | $0 |
| 2016 | $2,015 | $136,941 | $0 | $0 |
| 2015 | $2,073 | $135,989 | $0 | $0 |
| 2014 | $2,079 | $134,910 | $0 | $0 |
Property History
| Date | Event | Price | Change | Sq Ft Price |
|---|---|---|---|---|
| 06/12/2025 06/12/25 | For Sale | $629,000 | -- | $321 / Sq Ft |
Purchase History
| Date | Type | Sale Price | Title Company |
|---|---|---|---|
| Warranty Deed | $205,000 | Waterside Title Co | |
| Interfamily Deed Transfer | -- | Attorney | |
| Warranty Deed | -- | Attorney | |
| Deed | -- | -- | |
| Warranty Deed | $154,000 | -- | |
| Warranty Deed | $150,000 | -- | |
| Deed | $142,800 | -- |
Mortgage History
| Date | Status | Loan Amount | Loan Type |
|---|---|---|---|
| Open | $157,712 | FHA | |
| Previous Owner | $125,000 | No Value Available |
Similar Homes in Port Orange, FL
Source: Daytona Beach Area Association of REALTORS®
MLS Number: 1214478
APN: 6308-23-00-0090
- 4029 N Waterbridge Cir
- 1097 Oak Forest Cir
- 1046 Chelsea Way
- 1051 Chelsea Way
- 1105 Squirrel Nest Ln
- 0 S Nova Rd
- 1054 W Samms Ave
- 936 Meadow View Dr Unit A
- 3721 Oak Cove Place
- 800 Black Duck Dr
- 929 N Lakewood Terrace
- 940 Village Trail Unit 8-205
- 940 Village Trail Unit 6-109
- 940 Village Trail Unit 5-106
- 940 Village Trail Unit 2-106
- 940 Village Trail Unit 1-201
- 940 Village Trail Unit 8-101
- 940 Village Trail Unit 6-305
- 940 Village Trail Unit 9-303
- 940 Village Trail Unit 7-107
