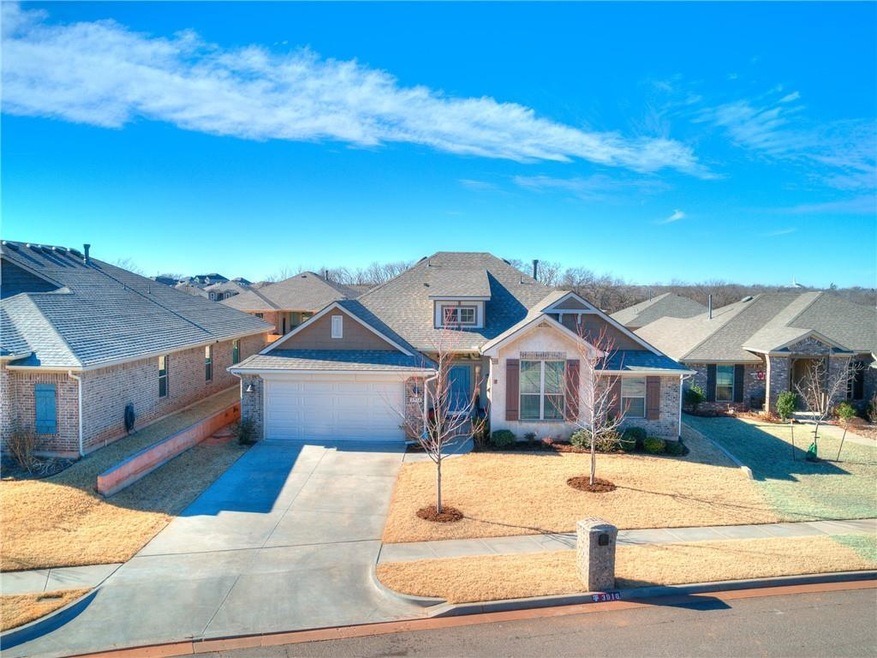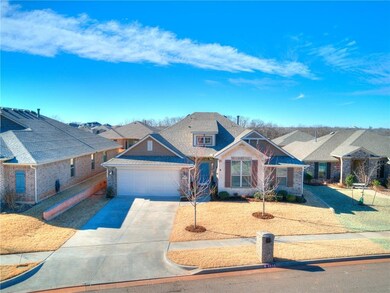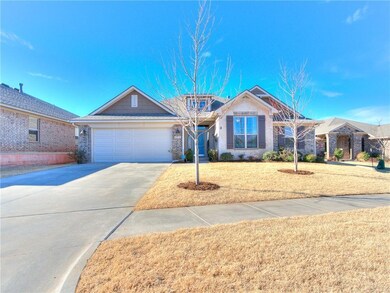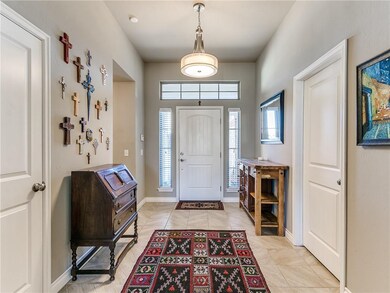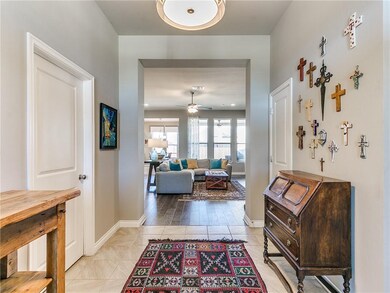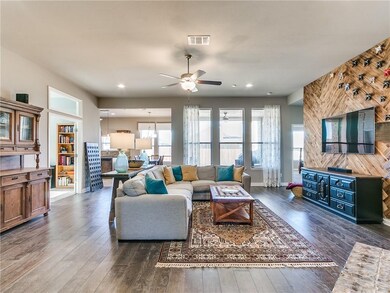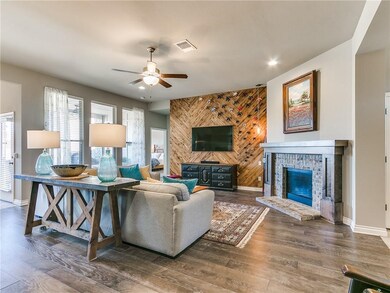
3916 Painted Bird Ln Norman, OK 73071
Northeast Norman NeighborhoodHighlights
- Traditional Architecture
- Wood Flooring
- 3 Car Attached Garage
- Eisenhower Elementary School Rated A-
- Covered patio or porch
- Interior Lot
About This Home
As of August 2024Amazing floor plan w/ 4 bed + 2 baths + 3 car tandem + flex space. Split Master for maximum privacy. Enjoy designer touches throughout! Spacious entry w/ fabulous light fixture. Living room features fireplace & wood flooring perfectly set off by stunning neutral color palette, plus plenty of natural light from picture windows overlooking backyard. Study (opt formal dining) w/ french doors, more gorgeous natural light & designer style lighting. Kitchen continues the designer feel boasting tile flooring, quartz counter tops, gorgeous back splash, beautifully stained cabinetry & matching SS appliances - plus island & pantry. Master w/ plush carpeting en suite full bath w/ double vanity, soaking tub, separate shower & walk in closet. Guest bath also offers double vanity. In-ground storm shelter in garage & epoxy surfaced floor. Backyard features irrigated raised flower beds & yard irrigated w/ app enabled Rachio sprinkler system. Enjoy neighborhood amenities like splash pad, parks & ponds.
Home Details
Home Type
- Single Family
Est. Annual Taxes
- $4,845
Year Built
- Built in 2015
Lot Details
- 7,423 Sq Ft Lot
- Wood Fence
- Interior Lot
- Sprinkler System
HOA Fees
- $21 Monthly HOA Fees
Parking
- 3 Car Attached Garage
- Garage Door Opener
- Driveway
Home Design
- Traditional Architecture
- Slab Foundation
- Brick Frame
- Composition Roof
Interior Spaces
- 2,217 Sq Ft Home
- 1-Story Property
- Woodwork
- Fireplace Features Masonry
- Window Treatments
- Utility Room with Study Area
- Laundry Room
- Inside Utility
- Home Security System
Kitchen
- Built-In Oven
- Electric Oven
- Built-In Range
- Microwave
- Dishwasher
- Disposal
Flooring
- Wood
- Carpet
- Tile
Bedrooms and Bathrooms
- 4 Bedrooms
- 2 Full Bathrooms
Outdoor Features
- Covered patio or porch
Schools
- Eisenhower Elementary School
- Longfellow Middle School
- Norman High School
Utilities
- Central Heating and Cooling System
- Water Heater
- Cable TV Available
Community Details
- Association fees include greenbelt, maintenance common areas
- Mandatory home owners association
Listing and Financial Details
- Legal Lot and Block 9 / 2
Ownership History
Purchase Details
Home Financials for this Owner
Home Financials are based on the most recent Mortgage that was taken out on this home.Purchase Details
Home Financials for this Owner
Home Financials are based on the most recent Mortgage that was taken out on this home.Purchase Details
Home Financials for this Owner
Home Financials are based on the most recent Mortgage that was taken out on this home.Purchase Details
Home Financials for this Owner
Home Financials are based on the most recent Mortgage that was taken out on this home.Purchase Details
Home Financials for this Owner
Home Financials are based on the most recent Mortgage that was taken out on this home.Purchase Details
Home Financials for this Owner
Home Financials are based on the most recent Mortgage that was taken out on this home.Purchase Details
Home Financials for this Owner
Home Financials are based on the most recent Mortgage that was taken out on this home.Purchase Details
Home Financials for this Owner
Home Financials are based on the most recent Mortgage that was taken out on this home.Similar Homes in Norman, OK
Home Values in the Area
Average Home Value in this Area
Purchase History
| Date | Type | Sale Price | Title Company |
|---|---|---|---|
| Warranty Deed | $355,000 | American Eagle | |
| Warranty Deed | $355,000 | American Eagle | |
| Warranty Deed | $345,000 | None Listed On Document | |
| Warranty Deed | $345,000 | None Listed On Document | |
| Warranty Deed | -- | None Available | |
| Joint Tenancy Deed | $272,500 | Chicago Title Oklahoma | |
| Warranty Deed | $269,000 | None Available | |
| Warranty Deed | $39,500 | None Available |
Mortgage History
| Date | Status | Loan Amount | Loan Type |
|---|---|---|---|
| Open | $284,000 | New Conventional | |
| Previous Owner | $284,000 | New Conventional | |
| Previous Owner | $276,000 | New Conventional | |
| Previous Owner | $276,676 | VA | |
| Previous Owner | $276,676 | VA | |
| Previous Owner | $281,492 | VA | |
| Previous Owner | $20,000 | Commercial |
Property History
| Date | Event | Price | Change | Sq Ft Price |
|---|---|---|---|---|
| 08/15/2024 08/15/24 | Sold | $355,000 | -1.4% | $163 / Sq Ft |
| 07/27/2024 07/27/24 | Pending | -- | -- | -- |
| 07/10/2024 07/10/24 | Price Changed | $359,900 | -1.4% | $165 / Sq Ft |
| 06/27/2024 06/27/24 | Price Changed | $364,900 | -1.4% | $167 / Sq Ft |
| 06/20/2024 06/20/24 | For Sale | $369,900 | +4.2% | $170 / Sq Ft |
| 04/21/2023 04/21/23 | Sold | $355,000 | 0.0% | $163 / Sq Ft |
| 03/17/2023 03/17/23 | Pending | -- | -- | -- |
| 02/06/2023 02/06/23 | Price Changed | $355,000 | -2.7% | $163 / Sq Ft |
| 01/07/2023 01/07/23 | For Sale | $365,000 | +5.8% | $167 / Sq Ft |
| 03/02/2022 03/02/22 | Sold | $345,000 | +4.5% | $156 / Sq Ft |
| 01/28/2022 01/28/22 | Pending | -- | -- | -- |
| 01/27/2022 01/27/22 | For Sale | $330,000 | +21.1% | $149 / Sq Ft |
| 06/21/2018 06/21/18 | Sold | $272,500 | -4.4% | $125 / Sq Ft |
| 04/24/2018 04/24/18 | Pending | -- | -- | -- |
| 02/28/2018 02/28/18 | For Sale | $285,000 | +6.1% | $131 / Sq Ft |
| 06/03/2016 06/03/16 | Sold | $268,516 | 0.0% | $123 / Sq Ft |
| 05/03/2016 05/03/16 | Pending | -- | -- | -- |
| 02/05/2016 02/05/16 | For Sale | $268,516 | -- | $123 / Sq Ft |
Tax History Compared to Growth
Tax History
| Year | Tax Paid | Tax Assessment Tax Assessment Total Assessment is a certain percentage of the fair market value that is determined by local assessors to be the total taxable value of land and additions on the property. | Land | Improvement |
|---|---|---|---|---|
| 2024 | $4,845 | $40,457 | $6,151 | $34,306 |
| 2023 | $4,641 | $38,651 | $6,240 | $32,411 |
| 2022 | $3,711 | $32,229 | $5,190 | $27,039 |
| 2021 | $3,726 | $30,695 | $5,520 | $25,175 |
| 2020 | $3,596 | $30,277 | $4,800 | $25,477 |
| 2019 | $3,647 | $30,186 | $4,800 | $25,386 |
| 2018 | $3,677 | $31,385 | $4,080 | $27,305 |
| 2017 | $3,719 | $31,385 | $0 | $0 |
| 2016 | $65 | $537 | $537 | $0 |
| 2015 | -- | $537 | $537 | $0 |
| 2014 | -- | $537 | $537 | $0 |
Agents Affiliated with this Home
-
Connie Miller

Seller's Agent in 2024
Connie Miller
The Miller Dream Team
(405) 628-4948
16 in this area
167 Total Sales
-
Vernon Miller
V
Seller Co-Listing Agent in 2024
Vernon Miller
The Miller Dream Team
(405) 628-4941
16 in this area
164 Total Sales
-
Crystall Liles

Buyer's Agent in 2024
Crystall Liles
Sage Sotheby's Realty
(405) 590-5851
1 in this area
17 Total Sales
-
Mary Broyles
M
Seller's Agent in 2023
Mary Broyles
405 Realty Ventures, LLC
(405) 210-3627
5 in this area
50 Total Sales
-
Amy Bladow

Buyer's Agent in 2023
Amy Bladow
CENTURY 21 Judge Fite Company
(405) 229-8414
1 in this area
30 Total Sales
-
Terry Courtney

Seller's Agent in 2022
Terry Courtney
Flotilla
(405) 696-3272
3 in this area
167 Total Sales
Map
Source: MLSOK
MLS Number: 992664
APN: R0168214
- 3903 Painted Bird Ln
- 708 Havasu Dr
- 603 Sedona Dr
- 717 Havasu Dr
- 3711 Painted Bird Ln
- 901 Kings Canyon Rd
- 3805 Yellowstone Dr
- 3760 Black Mesa Rd
- 915 Kings Canyon Rd
- 802 Sedona Dr
- 3919 Yellowstone Dr
- 3740 Sawmill Rd
- 3923 Yellowstone Dr
- 4001 Yellowstone Dr
- 3742 Mesa Rd
- 3738 Mesa Rd
- 505 Campfire Ln
- 411 Campfire Ln
- 0 E Tecumseh Rd
- 3755 Muir Forest Way
