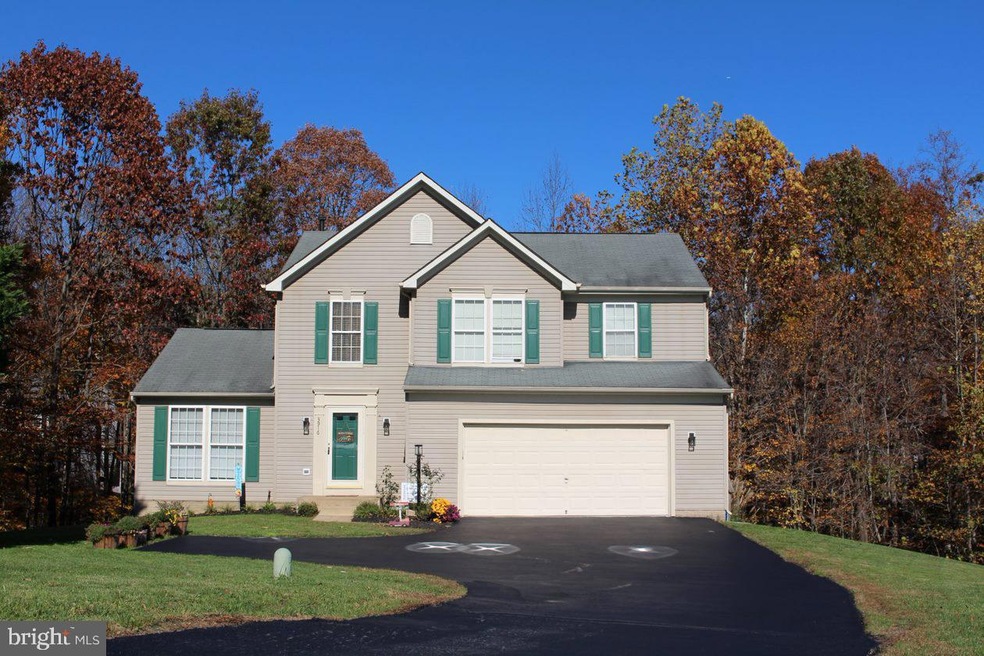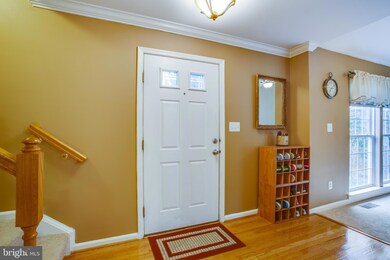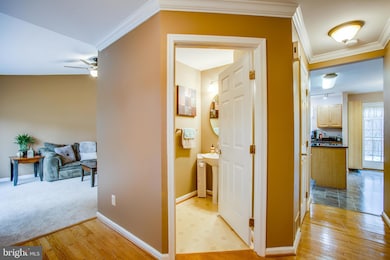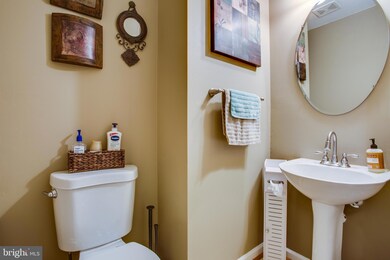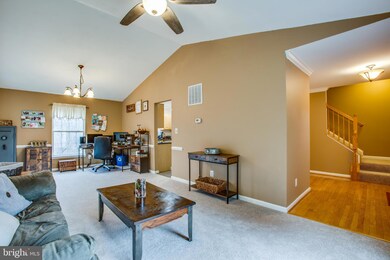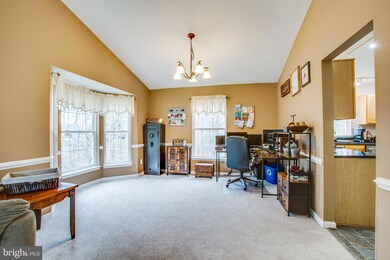
3916 Red Bird Ln Woodbridge, VA 22193
Cloverdale NeighborhoodEstimated Value: $664,000 - $689,000
Highlights
- Colonial Architecture
- Recreation Room
- Backs to Trees or Woods
- Alexander Henderson Elementary School Rated A-
- Traditional Floor Plan
- Wood Flooring
About This Home
As of February 2021**MULTIPLE OFFERS RECEIVED** **SHOWINGS THIS FRIDAY ONLY! SELLER HAS ACCEPTED AN OFFER BUT IS WILLING TO ACCEPT BACK UP OFFERS.** This home has been lovingly & meticulously maintained! Enjoy your favorite beverage on the deck or flagstone patio and enjoy watching the deer frolic in the woods that lead to the stream. The recent updates include: New ceiling fan & light (family room) with remote, New light fixtures in the kitchen, Entryway, Hall, Stairway main level, Hallway upstairs, Stairs to basement, 1/2 Bathroom, Master Bath, Outside front of house ( 4 lights plus sensor ), Outside back, Replaced every plug & switch throughout house, Checked each to ensure properly working & update circuit & install dedicated outlet for microwave, Plumbing replaced the toilet & updated plumbing in the ½ bath, master bath, basement bath & full bath upstairs, new carpet, fresh paint throughout, new granite & sink in kitchen, new refrigerator, dishwasher, washer, dryer, stove, HVAC and so much more! **ROOM SIZES ARE ESTIMATED BUT NOT EXAGGERATED**
Last Agent to Sell the Property
Samson Properties License #642792 Listed on: 01/12/2021

Home Details
Home Type
- Single Family
Est. Annual Taxes
- $5,138
Year Built
- Built in 1997
Lot Details
- 0.35 Acre Lot
- Backs to Trees or Woods
- Property is in excellent condition
- Property is zoned R4
HOA Fees
- $57 Monthly HOA Fees
Parking
- 2 Car Direct Access Garage
- Front Facing Garage
- Garage Door Opener
- Driveway
Home Design
- Colonial Architecture
- Vinyl Siding
Interior Spaces
- Property has 3 Levels
- Traditional Floor Plan
- Bar
- Ceiling Fan
- Fireplace With Glass Doors
- Gas Fireplace
- Window Treatments
- Entrance Foyer
- Family Room Off Kitchen
- Living Room
- Breakfast Room
- Formal Dining Room
- Recreation Room
- Storage Room
- Finished Basement
- Basement Fills Entire Space Under The House
Kitchen
- Eat-In Kitchen
- Stove
- Built-In Microwave
- Dishwasher
- Stainless Steel Appliances
- Disposal
Flooring
- Wood
- Carpet
Bedrooms and Bathrooms
- En-Suite Primary Bedroom
- Walk-In Closet
- Soaking Tub
- Bathtub with Shower
Laundry
- Laundry Room
- Dryer
- Washer
Schools
- Henderson Elementary School
- Rippon Middle School
- Potomac High School
Utilities
- Forced Air Heating and Cooling System
- Natural Gas Water Heater
- Phone Available
- Cable TV Available
Community Details
- Cardinal Crest HOA
- Cardinal Crest Subdivision, Stanford Floorplan
- Property Manager
Listing and Financial Details
- Tax Lot 32
- Assessor Parcel Number 8191-71-6629
Ownership History
Purchase Details
Home Financials for this Owner
Home Financials are based on the most recent Mortgage that was taken out on this home.Purchase Details
Home Financials for this Owner
Home Financials are based on the most recent Mortgage that was taken out on this home.Purchase Details
Home Financials for this Owner
Home Financials are based on the most recent Mortgage that was taken out on this home.Purchase Details
Home Financials for this Owner
Home Financials are based on the most recent Mortgage that was taken out on this home.Purchase Details
Home Financials for this Owner
Home Financials are based on the most recent Mortgage that was taken out on this home.Similar Homes in Woodbridge, VA
Home Values in the Area
Average Home Value in this Area
Purchase History
| Date | Buyer | Sale Price | Title Company |
|---|---|---|---|
| Aboushady Omar | $530,000 | Universal Title | |
| Towns Clara M | -- | None Available | |
| Towns Erik | $340,000 | Ekko Title | |
| Oneill Michael J | $525,000 | -- | |
| Oneill Michael J | -- | -- |
Mortgage History
| Date | Status | Borrower | Loan Amount |
|---|---|---|---|
| Open | Aboushady Omar | $514,100 | |
| Previous Owner | Towns Clara M | $341,000 | |
| Previous Owner | Towns Clara M | $334,000 | |
| Previous Owner | Towns Erik | $331,381 | |
| Previous Owner | Oneill Michael J | $420,000 | |
| Previous Owner | Oneill Michael J | $270,000 |
Property History
| Date | Event | Price | Change | Sq Ft Price |
|---|---|---|---|---|
| 02/23/2021 02/23/21 | Sold | $530,000 | +3.9% | $191 / Sq Ft |
| 02/01/2021 02/01/21 | For Sale | $510,000 | -3.8% | $184 / Sq Ft |
| 01/16/2021 01/16/21 | Pending | -- | -- | -- |
| 01/15/2021 01/15/21 | Off Market | $530,000 | -- | -- |
| 01/12/2021 01/12/21 | For Sale | $510,000 | -- | $184 / Sq Ft |
Tax History Compared to Growth
Tax History
| Year | Tax Paid | Tax Assessment Tax Assessment Total Assessment is a certain percentage of the fair market value that is determined by local assessors to be the total taxable value of land and additions on the property. | Land | Improvement |
|---|---|---|---|---|
| 2024 | $5,713 | $574,500 | $220,400 | $354,100 |
| 2023 | $5,610 | $539,200 | $206,100 | $333,100 |
| 2022 | $5,770 | $510,700 | $194,500 | $316,200 |
| 2021 | $5,477 | $448,200 | $170,600 | $277,600 |
| 2020 | $6,456 | $416,500 | $158,100 | $258,400 |
| 2019 | $6,344 | $409,300 | $154,900 | $254,400 |
| 2018 | $4,684 | $387,900 | $147,600 | $240,300 |
| 2017 | $4,908 | $397,700 | $150,600 | $247,100 |
| 2016 | $4,561 | $372,500 | $140,700 | $231,800 |
| 2015 | $4,527 | $371,100 | $139,400 | $231,700 |
| 2014 | $4,527 | $361,800 | $135,400 | $226,400 |
Agents Affiliated with this Home
-
Monica Embrey

Seller's Agent in 2021
Monica Embrey
Samson Properties
(571) 221-5846
1 in this area
76 Total Sales
-
Zee AlMaliky

Buyer's Agent in 2021
Zee AlMaliky
Keller Williams Capital Properties
(571) 212-9670
2 in this area
54 Total Sales
Map
Source: Bright MLS
MLS Number: VAPW512716
APN: 8191-71-6629
- 3819 Corona Ln
- 3873 Wertz Dr
- 3809 Claremont Ln
- 15129 Concord Dr
- 3830 Claremont Ln
- 15401 Bevanwood Dr
- 15346 Bevanwood Dr
- 14451 Whisperwood Ct
- 15220 Cardinal Dr
- 4310 Jonathan Ct
- 3867 Oriole Ct
- 3863 Oriole Ct
- 4238 Jonathan Ct
- 15690 Buck Ln
- 4365 George Frye Cir
- 15090 Jonah Cove Place
- 15483 Cliffview Dr
- 15048 Cherrydale Dr
- 15013 Cardin Place
- 4133 Widebranch Ln
- 3916 Red Bird Ln
- 3920 Red Bird Ln
- 3844 Wertz Dr
- 15350 Finch Ct
- 3924 Red Bird Ln
- 4034 Towhee Ct
- 4038 Cardinal Crest Dr
- 4030 Towhee Ct
- 15354 Finch Ct
- 4026 Towhee Ct
- 4042 Towhee Ct
- 3840 Wertz Dr
- 3928 Red Bird Ln
- 3912 Red Bird Ln
- 3836 Wertz Dr
- 15355 Finch Ct
- 4046 Towhee Ct
- 15205 Warbler Ct
- 15359 Finch Ct
- 15209 Warbler Ct
