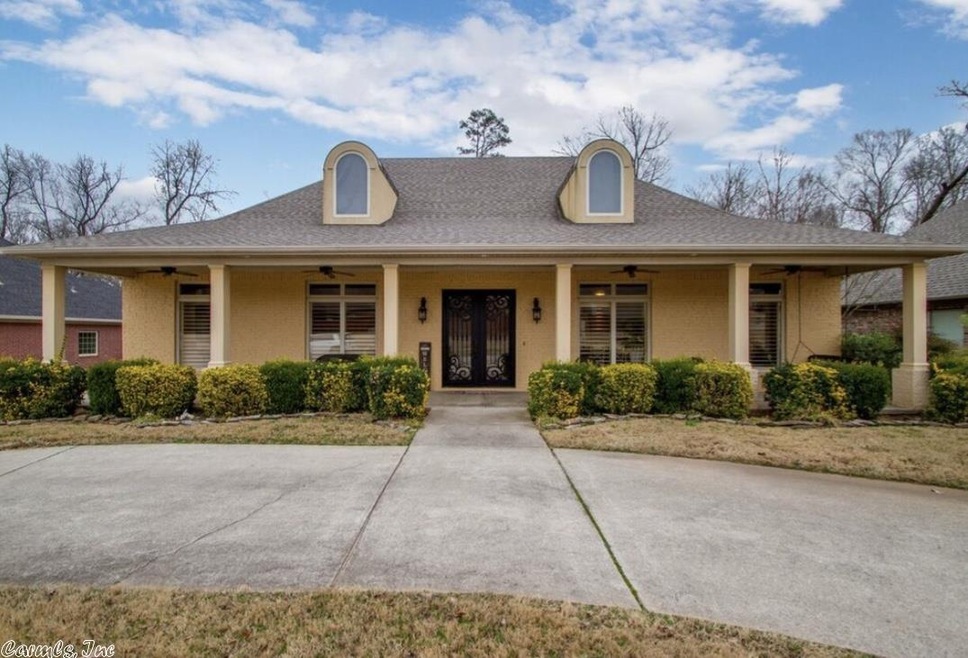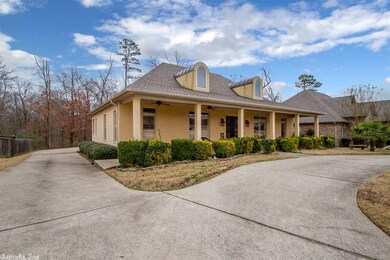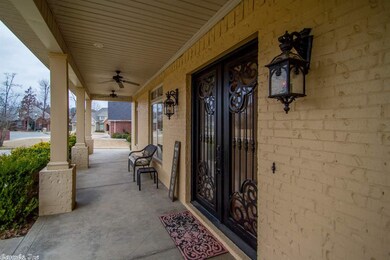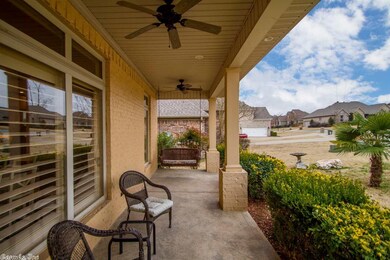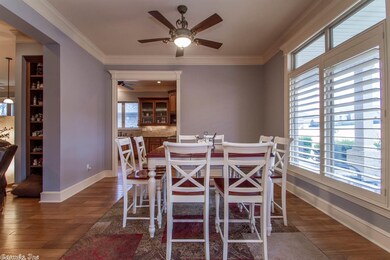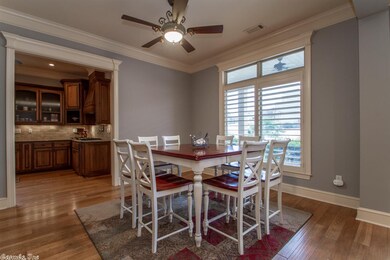
3916 Robinwood Cir Bryant, AR 72022
Estimated Value: $488,000 - $570,000
Highlights
- Sitting Area In Primary Bedroom
- Deck
- Traditional Architecture
- Collegeville Elementary School Rated A-
- Vaulted Ceiling
- Wood Flooring
About This Home
As of April 2019CUSTOM BUILT ALLEN SCHRADER HOME! Lives like one level, perfect layout for entertaining. 4BR PLUS Formal dining, sunroom, bonus room and office. Chef’s kitchen featuring gas range, HUGE pantry, and breakfast bar. Gorgeous hardwoods, fireplace and built-ins complete the living room. Massive master suite w/2 large separate closets, jetted tub, and separate vanities. Dream laundry room with sink! Tons of storage space! Easy to maintain yard overlooking woods, perfect for Empty Nesters or families on the go!
Home Details
Home Type
- Single Family
Est. Annual Taxes
- $3,916
Year Built
- Built in 2007
Lot Details
- 0.27 Acre Lot
- Wood Fence
- Landscaped
- Sloped Lot
- Sprinkler System
Home Design
- Traditional Architecture
- Brick Exterior Construction
- Slab Foundation
- Architectural Shingle Roof
Interior Spaces
- 4,104 Sq Ft Home
- 2-Story Property
- Built-in Bookshelves
- Tray Ceiling
- Vaulted Ceiling
- Ceiling Fan
- Wood Burning Fireplace
- Gas Log Fireplace
- Insulated Windows
- Window Treatments
- Insulated Doors
- Formal Dining Room
- Home Office
- Bonus Room
- Game Room
- Sun or Florida Room
- Attic Floors
Kitchen
- Eat-In Kitchen
- Breakfast Bar
- Stove
- Range
- Plumbed For Ice Maker
- Dishwasher
- Disposal
Flooring
- Wood
- Carpet
- Vinyl
Bedrooms and Bathrooms
- 4 Bedrooms
- Sitting Area In Primary Bedroom
- Primary Bedroom on Main
- Walk-In Closet
- Whirlpool Bathtub
- Walk-in Shower
Laundry
- Laundry Room
- Washer Hookup
Home Security
- Home Security System
- Fire and Smoke Detector
Parking
- 2 Car Garage
- Automatic Garage Door Opener
Schools
- Collegeville Elementary School
- Bethel Middle School
- Bryant High School
Utilities
- Central Air
- Gas Water Heater
- Satellite Dish
Additional Features
- Energy-Efficient Insulation
- Deck
Ownership History
Purchase Details
Home Financials for this Owner
Home Financials are based on the most recent Mortgage that was taken out on this home.Purchase Details
Home Financials for this Owner
Home Financials are based on the most recent Mortgage that was taken out on this home.Similar Homes in the area
Home Values in the Area
Average Home Value in this Area
Purchase History
| Date | Buyer | Sale Price | Title Company |
|---|---|---|---|
| Parker Lora | $359,900 | Lenders Title Company | |
| Groves Douglas C | $75,000 | -- |
Mortgage History
| Date | Status | Borrower | Loan Amount |
|---|---|---|---|
| Open | Parker Lora | $280,722 | |
| Previous Owner | Groves Douglas C | $50,000 | |
| Previous Owner | Groves Douglas C | $252,000 | |
| Previous Owner | Groves Douglas C | $250,000 | |
| Previous Owner | Schrader Homes Llc | $281,600 |
Property History
| Date | Event | Price | Change | Sq Ft Price |
|---|---|---|---|---|
| 04/19/2019 04/19/19 | Sold | $359,900 | 0.0% | $88 / Sq Ft |
| 03/25/2019 03/25/19 | Pending | -- | -- | -- |
| 01/17/2019 01/17/19 | For Sale | $359,900 | -- | $88 / Sq Ft |
Tax History Compared to Growth
Tax History
| Year | Tax Paid | Tax Assessment Tax Assessment Total Assessment is a certain percentage of the fair market value that is determined by local assessors to be the total taxable value of land and additions on the property. | Land | Improvement |
|---|---|---|---|---|
| 2024 | $4,030 | $87,550 | $6,400 | $81,150 |
| 2023 | $4,393 | $87,550 | $6,400 | $81,150 |
| 2022 | $4,336 | $87,550 | $6,400 | $81,150 |
| 2021 | $4,352 | $82,580 | $6,400 | $76,180 |
| 2020 | $4,352 | $82,580 | $6,400 | $76,180 |
| 2019 | $4,352 | $82,580 | $6,400 | $76,180 |
| 2018 | $4,377 | $82,580 | $6,400 | $76,180 |
| 2017 | $4,377 | $82,580 | $6,400 | $76,180 |
| 2016 | $3,866 | $79,220 | $10,400 | $68,820 |
| 2015 | $3,866 | $79,220 | $10,400 | $68,820 |
| 2014 | $3,916 | $79,220 | $10,400 | $68,820 |
Agents Affiliated with this Home
-
Amanda Elrod

Seller's Agent in 2019
Amanda Elrod
Keller Williams Realty Premier
(501) 860-4108
56 in this area
280 Total Sales
-
Julie Sproul

Buyer's Agent in 2019
Julie Sproul
Century 21 Parker & Scroggins Realty - Bryant
(501) 317-9745
4 in this area
46 Total Sales
Map
Source: Cooperative Arkansas REALTORS® MLS
MLS Number: 19001961
APN: 840-11500-080
- 2113 Sable Oaks Cir
- 406 Suncrest St
- 3924 Commonwealth Dr
- 4040 Robinwood Cir
- 221 A St
- 4115 Commonwealth Dr
- 8 Pasley Park
- 420 Court St
- 404 Court St
- 12 Pasley Park
- Lot 41 Sable Oaks Cir
- Lot 40 Sable Oaks Cir
- 3410 Commonwealth Dr
- Lot 32 Steeplechase Cir
- Lot 33 Steeplechase Cir
- 0 Market Place Ave Unit 25015958
- West 1/2 Tract 4 Market Place E
- East Side of Stoneybrook and Highway 5
- East 1/2 Tract 4 Market Place E
- 3520 Logan Ridge Dr
- 3916 Robinwood Cir
- 3908 Robinwood Cir
- 3922 Robinwood Cir
- 3928 Robinwood Cir
- 3900 Robinwood Cir
- 204 Suncrest St
- 3814 Lowery Ln
- 3814 Lowery Ln Unit 4000 Highway 5 North
- 3828 Robinwood Cir
- 4000 Robinwood Cir
- 4015 Robinwood Cir
- 4006 Robinwood Cir
- 212 Suncrest St
- 209 Suncrest St
- 3820 Robinwood Cir
- 4012 Robinwood Cir
- 4021 Robinwood Cir
- 310 Suncrest St
- 0 Suncrest St Unit 10357541
- 0 Suncrest St Unit 10382020
