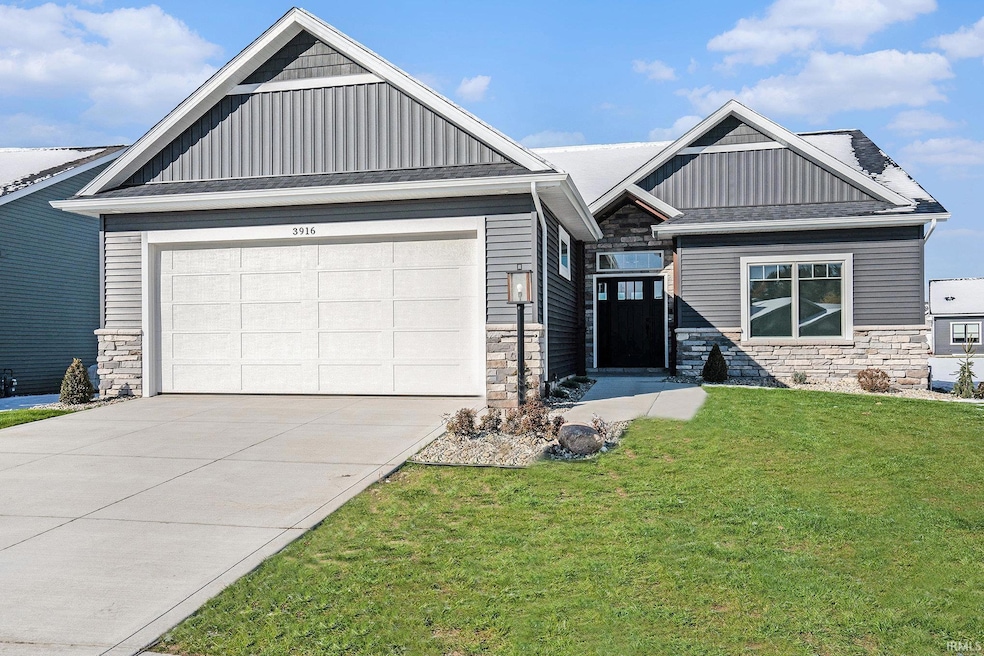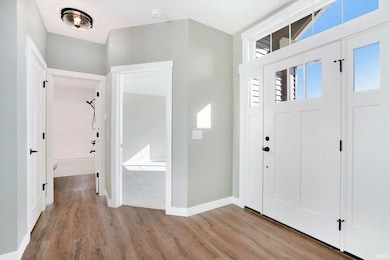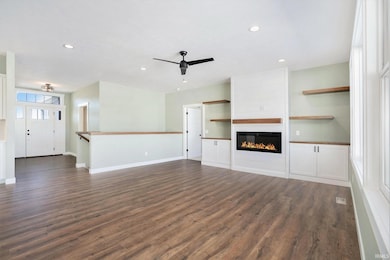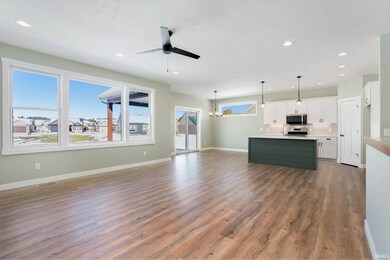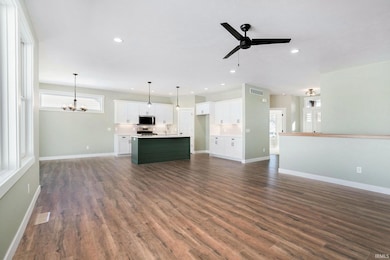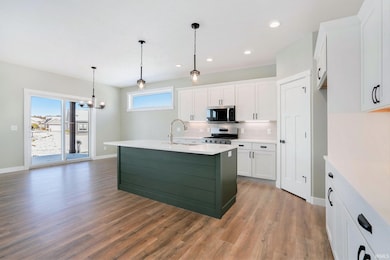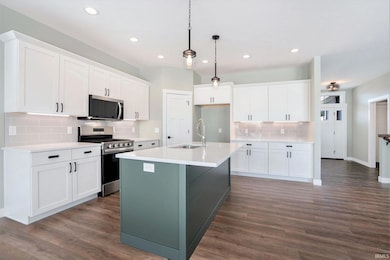3916 Timber Lake Ct Elkhart, IN 46514
Estimated payment $2,381/month
Highlights
- Water Views
- Open Floorplan
- Stone Countertops
- Primary Bedroom Suite
- Backs to Open Ground
- Covered Patio or Porch
About This Home
*** OPEN HOUSE - Sunday, December 7, 2025 2-4PM *** Welcome to this stunning new home in the highly sought-after Timber Stone community, where craftsmanship and modern design come together beautifully. A charming entry with transom windows sets the tone, leading to an inviting open floor plan that feels bright, spacious, and welcoming. The home features 9-foot ceilings and premium vinyl plank flooring throughout most of the main level, and a soothing neutral color palette that complements any décor style. The living room is the perfect gathering space, highlighted by custom built-ins surrounding a cozy fireplace and large windows offering spectacular views of the backyard and pond. The kitchen is a chef’s dream—complete with quartz countertops, a custom island, stainless steel appliances ($1,800 builder allowance for a refrigerator), a walk-in pantry, and a versatile nook that could serve as a coffee bar or prep station. The primary suite is a true retreat, featuring tray ceilings, a fabulous walk-in closet with custom built-ins, and a luxurious en suite bath with dual vanities, quartz countertops, elegant tile flooring, and a low-entry tile shower. The finished basement continues the quality and style of the main level, offering a spacious family room with a large lookout window, plus a third bedroom with its own walk-in closet and lookout window—perfect for guests or extended living. Step outside to the covered patio, an ideal spot to unwind with your favorite beverage, while the additional open patio is perfect for your grill or smoker—ideal for entertaining or quiet evenings at home. This is new construction at its finest—a perfect blend of comfort, elegance, and thoughtful design. 1 year Builders Home Warranty ... HOA's are unknown at this time tyring to reach the HOA ... Will enter once confirmed
Listing Agent
McKinnies Realty, LLC Elkhart Brokerage Phone: 574-309-4350 Listed on: 11/12/2025

Open House Schedule
-
Sunday, December 07, 20252:00 to 4:00 pm12/7/2025 2:00:00 PM +00:0012/7/2025 4:00:00 PM +00:00OPEN HOUSE - Come take a look at this stunning new construction in popular Timberstone ... Sunday, November 30, 2025 2-4PM ... For more information 574-309-4350Add to Calendar
Home Details
Home Type
- Single Family
Est. Annual Taxes
- $12
Year Built
- Built in 2025
Lot Details
- 0.28 Acre Lot
- Lot Dimensions are 71x161
- Backs to Open Ground
- Landscaped
- Level Lot
- Irrigation
HOA Fees
- $35 Monthly HOA Fees
Parking
- 2 Car Attached Garage
- Garage Door Opener
Home Design
- Poured Concrete
- Stone Exterior Construction
- Vinyl Construction Material
Interior Spaces
- 1-Story Property
- Open Floorplan
- Tray Ceiling
- Ceiling height of 9 feet or more
- Ceiling Fan
- Entrance Foyer
- Living Room with Fireplace
- Water Views
Kitchen
- Eat-In Kitchen
- Walk-In Pantry
- Kitchen Island
- Stone Countertops
- Disposal
Bedrooms and Bathrooms
- 3 Bedrooms
- Primary Bedroom Suite
- Walk-In Closet
- 2 Full Bathrooms
Laundry
- Laundry on main level
- Washer and Gas Dryer Hookup
Finished Basement
- Basement Fills Entire Space Under The House
- Sump Pump
- 1 Bedroom in Basement
- Natural lighting in basement
Outdoor Features
- Covered Patio or Porch
Schools
- Eastwood Elementary School
- Pierre Moran Middle School
- Elkhart High School
Utilities
- Forced Air Heating and Cooling System
- Heating System Uses Gas
- Cable TV Available
Community Details
- Built by Straight Talk Construction, Inc
- Timberstone Subdivision
Listing and Financial Details
- Home warranty included in the sale of the property
- Assessor Parcel Number 20-02-25-327-037.000-027
Map
Home Values in the Area
Average Home Value in this Area
Tax History
| Year | Tax Paid | Tax Assessment Tax Assessment Total Assessment is a certain percentage of the fair market value that is determined by local assessors to be the total taxable value of land and additions on the property. | Land | Improvement |
|---|---|---|---|---|
| 2024 | $12 | $400 | $400 | -- |
| 2022 | $12 | $400 | $400 | $0 |
| 2021 | $12 | $400 | $400 | $0 |
| 2020 | $13 | $400 | $400 | $0 |
| 2019 | $13 | $400 | $400 | $0 |
| 2018 | $13 | $400 | $400 | $0 |
| 2017 | $13 | $400 | $400 | $0 |
| 2016 | -- | $400 | $400 | $0 |
Property History
| Date | Event | Price | List to Sale | Price per Sq Ft |
|---|---|---|---|---|
| 11/12/2025 11/12/25 | For Sale | $444,900 | -- | $208 / Sq Ft |
Purchase History
| Date | Type | Sale Price | Title Company |
|---|---|---|---|
| Quit Claim Deed | -- | Near North Title Group |
Mortgage History
| Date | Status | Loan Amount | Loan Type |
|---|---|---|---|
| Closed | $407,316 | Construction |
Source: Indiana Regional MLS
MLS Number: 202545668
APN: 20-02-25-327-037.000-027
- 2436 Timberstone Dr E
- 4034 Timber Ct
- 2521 Timberstone Dr E
- 2005 Timberstone Dr E
- 2548 Timberstone Dr
- 2554 Timberstone Dr
- 22722 Fair Oaks Ct
- 2583 Timberstone Dr
- 22805 Guilford Ct
- 22966 Bainbridge Dr
- 1671 Brookstone Ct
- 53854 Homeland Rd
- 1647 Brookstone Ct
- 54254 Stone Way
- 21873 Angeline Dr
- 4314 Bristol St
- 54160 Forest Grove Ave
- 23236 Kingsland Ct
- 1539 Stone Ct
- 1706 Cobblestone Blvd
- 3530 E Lake Dr N
- 2122 E Bristol St
- 2001 Sugar Maple Ln
- 2002 Raintree Dr
- 2801 Toledo Rd
- 1100 Clarinet Blvd W
- 915 Northway Cir
- 1305 W Vistula St
- 22538 Pine Arbor Dr
- 25800 Brookstream Cir
- 200 Windsor Cir
- 200 Jr Achievement Dr
- 318 S Elkhart Ave
- 304 E Jackson Blvd
- 2641 Muirfield Dr
- 908 S Main St
- 913 S Main St
- 1504 Locust St
- 3330 Northpointe Blvd
- 742 W Bristol St
