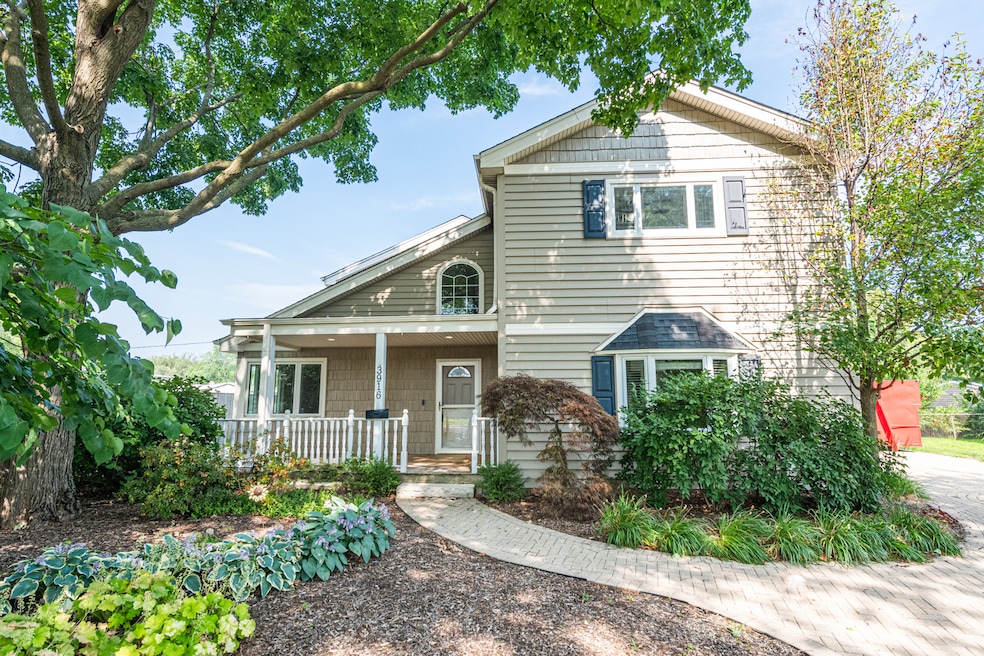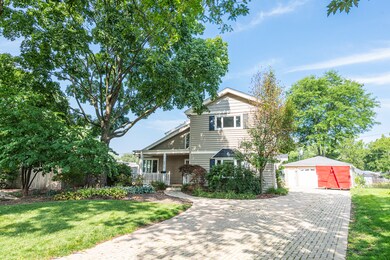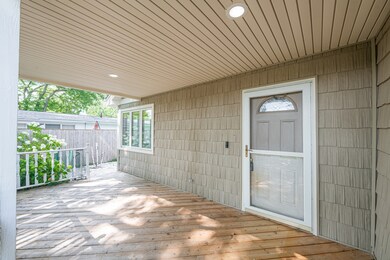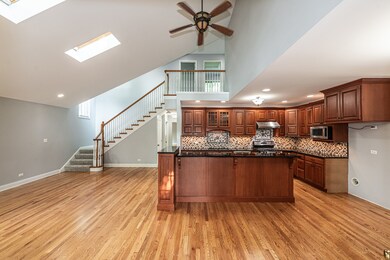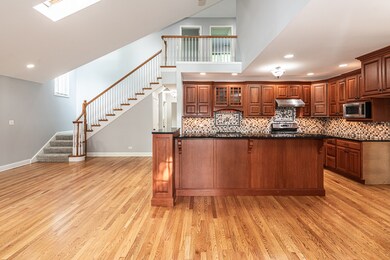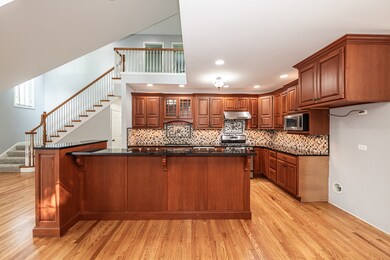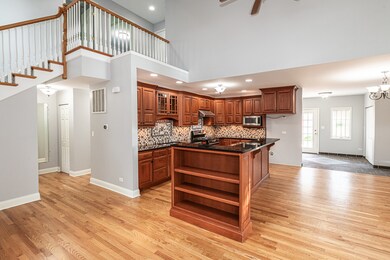
3916 Wren Ct Rolling Meadows, IL 60008
Highlights
- Vaulted Ceiling
- Wood Flooring
- Formal Dining Room
- Rolling Meadows High School Rated A+
- Main Floor Bedroom
- Fenced Yard
About This Home
As of October 2023Welcome home to this Beautiful and spacious 4 bedroom, 2.5 bath Rolling Meadows home with large fenced yard and 2-car detached garage. Just remodeled throughout. Refrigerator just added! From the open concept kitchen with Granite counters, tiled backsplash and wood cabinetry to the hardwood floors throughout most of the main level, this is one to see! The main level also boasts 2 bedrooms and a full bathroom! Brand new carpeting! The spacious master suite boasts a master bath with tub and large walk-in separate shower. Second Floor laundry and additional bedroom! Dual-zoned heating/cooling. Newer windows, some of roof and siding has been replaced. Over 2,500 sq. ft. with a .26 acre lot, this home is immaculate from top to bottom! Make this must-see home yours today! HS District 214. Just Minutes from Northwest Community Hospital! Previous buyer had a financing issue 2 days after contract!
Last Agent to Sell the Property
Jameson Sotheby's International Realty License #475164267 Listed on: 09/01/2023

Home Details
Home Type
- Single Family
Est. Annual Taxes
- $7,929
Year Built
- Built in 1962 | Remodeled in 2023
Lot Details
- 0.26 Acre Lot
- Cul-De-Sac
- Fenced Yard
- Paved or Partially Paved Lot
Parking
- 2 Car Detached Garage
- Garage Door Opener
- Brick Driveway
- Parking Included in Price
Home Design
- Asphalt Roof
- Vinyl Siding
- Concrete Perimeter Foundation
Interior Spaces
- 2,521 Sq Ft Home
- 2-Story Property
- Vaulted Ceiling
- Ceiling Fan
- Skylights
- Family Room
- Living Room
- Formal Dining Room
- Crawl Space
Kitchen
- Range
- Microwave
- High End Refrigerator
- Dishwasher
Flooring
- Wood
- Carpet
Bedrooms and Bathrooms
- 4 Bedrooms
- 4 Potential Bedrooms
- Main Floor Bedroom
- Walk-In Closet
- Separate Shower
Laundry
- Laundry Room
- Laundry on upper level
- Sink Near Laundry
Home Security
- Video Cameras
- Carbon Monoxide Detectors
Schools
- Kimball Hill Elementary School
- Carl Sandburg Junior High School
- Rolling Meadows High School
Utilities
- Zoned Heating and Cooling
- Heating System Uses Natural Gas
- Gas Water Heater
Listing and Financial Details
- Homeowner Tax Exemptions
Ownership History
Purchase Details
Home Financials for this Owner
Home Financials are based on the most recent Mortgage that was taken out on this home.Purchase Details
Purchase Details
Similar Homes in Rolling Meadows, IL
Home Values in the Area
Average Home Value in this Area
Purchase History
| Date | Type | Sale Price | Title Company |
|---|---|---|---|
| Warranty Deed | $435,000 | Chicago Title Company | |
| Quit Claim Deed | -- | None Available | |
| Interfamily Deed Transfer | -- | -- |
Mortgage History
| Date | Status | Loan Amount | Loan Type |
|---|---|---|---|
| Open | $348,000 | New Conventional | |
| Previous Owner | $140,000 | New Conventional | |
| Previous Owner | $165,000 | Unknown |
Property History
| Date | Event | Price | Change | Sq Ft Price |
|---|---|---|---|---|
| 10/13/2023 10/13/23 | Sold | $435,000 | -3.3% | $173 / Sq Ft |
| 09/14/2023 09/14/23 | Pending | -- | -- | -- |
| 09/01/2023 09/01/23 | For Sale | $450,000 | +100.0% | $179 / Sq Ft |
| 06/07/2023 06/07/23 | Sold | $225,000 | 0.0% | $89 / Sq Ft |
| 05/06/2023 05/06/23 | Pending | -- | -- | -- |
| 03/14/2023 03/14/23 | For Sale | $225,000 | -- | $89 / Sq Ft |
Tax History Compared to Growth
Tax History
| Year | Tax Paid | Tax Assessment Tax Assessment Total Assessment is a certain percentage of the fair market value that is determined by local assessors to be the total taxable value of land and additions on the property. | Land | Improvement |
|---|---|---|---|---|
| 2024 | $5,360 | $32,000 | $6,294 | $25,706 |
| 2023 | $8,388 | $19,147 | $6,294 | $12,853 |
| 2022 | $8,388 | $32,000 | $6,294 | $25,706 |
| 2021 | $7,929 | $27,274 | $3,718 | $23,556 |
| 2020 | $7,816 | $27,274 | $3,718 | $23,556 |
| 2019 | $7,868 | $30,474 | $3,718 | $26,756 |
| 2018 | $8,736 | $30,406 | $3,432 | $26,974 |
| 2017 | $9,109 | $32,082 | $3,432 | $28,650 |
| 2016 | $8,745 | $32,082 | $3,432 | $28,650 |
| 2015 | $8,420 | $29,364 | $3,146 | $26,218 |
| 2014 | $8,235 | $29,364 | $3,146 | $26,218 |
| 2013 | $8,269 | $30,195 | $3,146 | $27,049 |
Agents Affiliated with this Home
-
Christie Sommers

Seller's Agent in 2023
Christie Sommers
Jameson Sotheby's International Realty
(630) 201-7745
2 in this area
84 Total Sales
-
Rebecca Haltman

Buyer's Agent in 2023
Rebecca Haltman
Compass
(224) 795-9451
3 in this area
53 Total Sales
Map
Source: Midwest Real Estate Data (MRED)
MLS Number: 11875070
APN: 02-36-417-029-0000
- 3806 Wilke Rd
- 3731 Wren Ln
- 2309 Hawk Ln
- 3708 Bluebird Ln
- 502 S Reuter Dr
- 1422 W Orchard Place Unit B
- 1106 S New Wilke Rd Unit 202
- 1106 S New Wilke Rd Unit 401
- 2308 Maple Ln
- 1203 W Francis Dr
- 1116 S New Wilke Rd Unit 107
- 1321 W Park St
- 1127 S Old Wilke Rd Unit 201
- 3606 Meadow Dr
- 316 S Reuter Dr
- 1207 S Old Wilke Rd Unit 209
- 1206 S New Wilke Rd Unit 108
- 1217 S Old Wilke Rd Unit 101
- 4640 Calvert Dr Unit B1
- 3006 Thrush Ln
