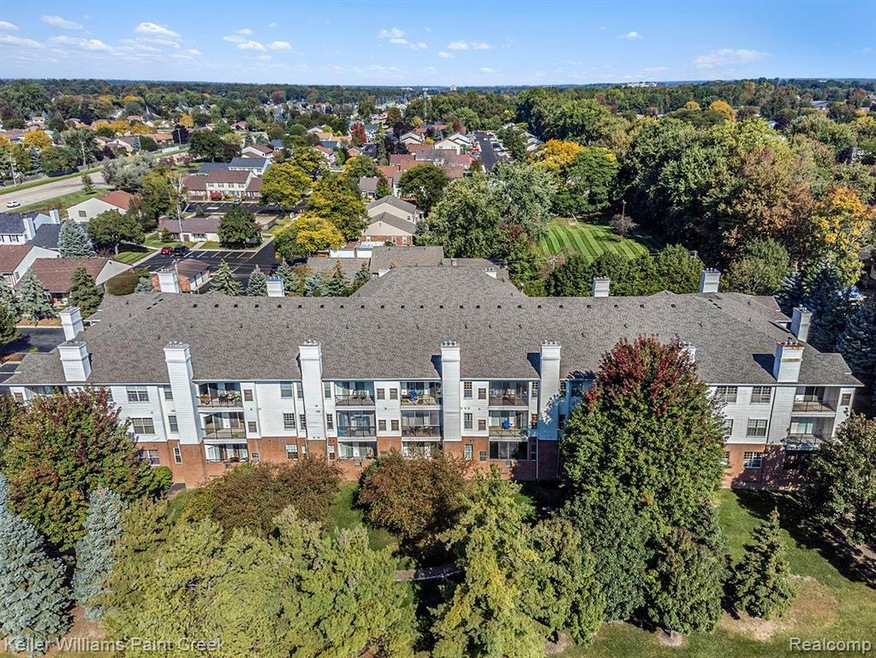Back up Cash offer Receved Prestigious, luxury, Condo (Elevator) (Safe,Security,Intercom) End Unit W/ a Privae Terrace, Attached Heated Garage W/extra storage included-( Rain or snow drive your car in a nice Heated Garage, This air-conditioned condo comes complete with a gas fireplace, New wood floors, First floor, laundry, in your unit, ceramic floors in the kitchen, the primary suit with its own bathroom and second bedroom, separated by the great room, which gives you privacy between the two rooms, The balcony/terrace of the primary suite has like a 3 season sunroom with full wall screen, complex with complete with Gym, community room for your private events and parties, nature walks around area, close to stores schools and bus lines immediate occupancy, move oh in condition, The terraces at Cambridge Park is a premier condo complex completely handicap assessable throughout the complex, exercise room, community room with restrooms, Elevator, indoor Mail room, and an indoor garage elevator going right to your floor in the Chippewa Valley school District. right down the street from Partridge Creek outdoor mall , this suite includes high ceilings with crown moldings, open concept kitchen overlooking the great room, (Sterling Heights across the Steeet)
(2nd bed Rm was In-Law Apartment) (9' CEILINGS) (Second Floor End Unit with Elevator)

