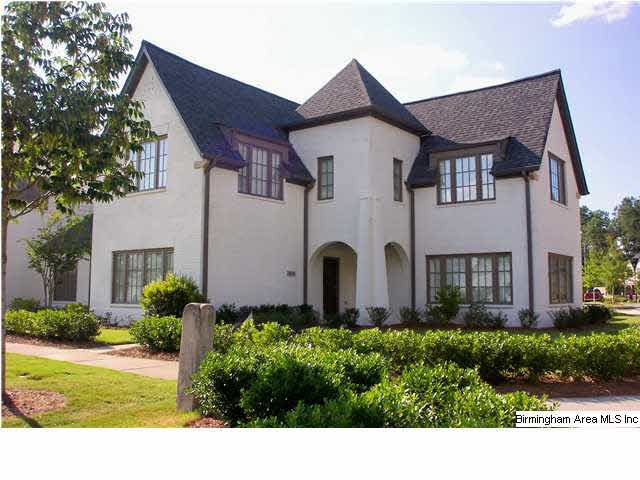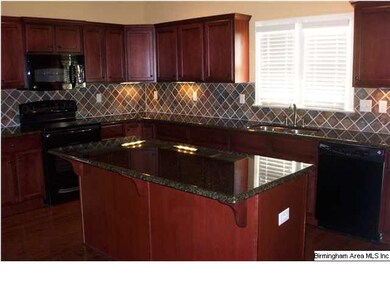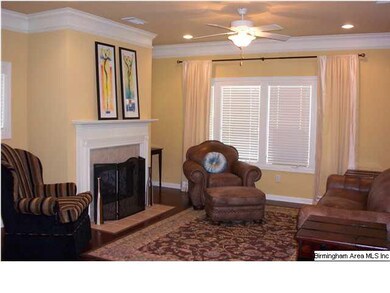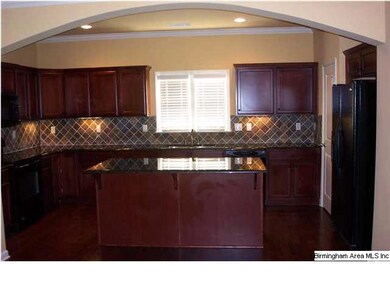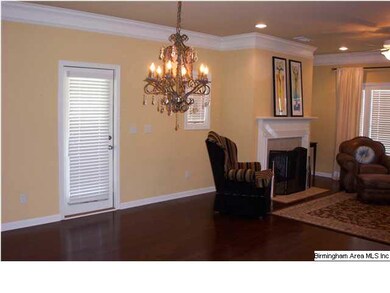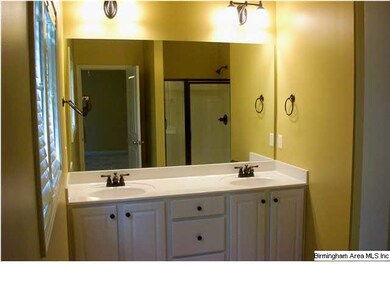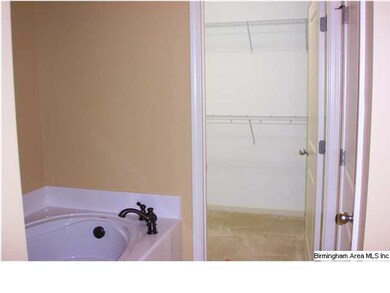
39163 Portobello Rd Unit 163 Birmingham, AL 35242
North Shelby County NeighborhoodEstimated Value: $378,000 - $416,097
Highlights
- In Ground Pool
- Wood Flooring
- Corner Lot
- Inverness Elementary School Rated A
- Main Floor Primary Bedroom
- Solid Surface Countertops
About This Home
As of March 2012WOW!! What a Castle!! Come see this Gorgeous 4 Bedroom 2 1/2 Bath Located on the corner. At the top of the list home features hardwoods, tile Flooring and crown molding. Great Room with Marble Fireplace. Dining area off of Spacious Kitchen with Island/Breakfast Bar, beautiful cabinets and granite countertops. Private covered Patio sits off of great room. Master Bedroom with walk-in closets and Master Bath with garden tub and separate shower. There is a 2 car main level garage. This wonderful home has so many extras to offer, including a community pool. Immaculate!! A Dream Home!! Ready To Move In!! Hurry this one won't last long!! MAKE OFFER!!
Property Details
Home Type
- Condominium
Est. Annual Taxes
- $3,449
Year Built
- 2008
Lot Details
- 2,178
HOA Fees
- $235 Monthly HOA Fees
Parking
- 2 Car Attached Garage
- Garage on Main Level
Home Design
- Slab Foundation
- HardiePlank Siding
Interior Spaces
- 1.5-Story Property
- Ventless Fireplace
- Gas Fireplace
- Family Room with Fireplace
- Dining Room
Kitchen
- Breakfast Bar
- Electric Oven
- Stove
- Built-In Microwave
- Dishwasher
- Stainless Steel Appliances
- Solid Surface Countertops
- Disposal
Flooring
- Wood
- Carpet
- Tile
Bedrooms and Bathrooms
- 4 Bedrooms
- Primary Bedroom on Main
- Bathtub and Shower Combination in Primary Bathroom
- Garden Bath
- Separate Shower
Laundry
- Laundry Room
- Laundry on main level
Pool
- In Ground Pool
Utilities
- Central Air
- Dual Heating Fuel
- Heat Pump System
- Underground Utilities
- Gas Water Heater
Listing and Financial Details
- Assessor Parcel Number 02-7-25-4-991-163.000
Community Details
Overview
Recreation
- Community Pool
Ownership History
Purchase Details
Purchase Details
Home Financials for this Owner
Home Financials are based on the most recent Mortgage that was taken out on this home.Purchase Details
Purchase Details
Home Financials for this Owner
Home Financials are based on the most recent Mortgage that was taken out on this home.Purchase Details
Home Financials for this Owner
Home Financials are based on the most recent Mortgage that was taken out on this home.Purchase Details
Home Financials for this Owner
Home Financials are based on the most recent Mortgage that was taken out on this home.Similar Homes in Birmingham, AL
Home Values in the Area
Average Home Value in this Area
Purchase History
| Date | Buyer | Sale Price | Title Company |
|---|---|---|---|
| 39163 Portebollo Road Llc | $380,000 | Gualano Mark E | |
| Hayes Ryan | $240,000 | None Available | |
| Mcbeth Diane | $127,000 | None Available | |
| Mcbeth Diane | $235,500 | None Available | |
| Tinney Sean | -- | None Available | |
| Tinney Sean | $270,725 | None Available |
Mortgage History
| Date | Status | Borrower | Loan Amount |
|---|---|---|---|
| Previous Owner | Hayes Ryan | $192,000 | |
| Previous Owner | Mcbeth Diane | $188,400 | |
| Previous Owner | Tinney Sean C | $246,235 | |
| Previous Owner | Tinney Sean | $243,652 |
Property History
| Date | Event | Price | Change | Sq Ft Price |
|---|---|---|---|---|
| 03/16/2012 03/16/12 | Sold | $235,500 | -7.3% | -- |
| 02/17/2012 02/17/12 | Pending | -- | -- | -- |
| 02/12/2011 02/12/11 | For Sale | $254,000 | -- | -- |
Tax History Compared to Growth
Tax History
| Year | Tax Paid | Tax Assessment Tax Assessment Total Assessment is a certain percentage of the fair market value that is determined by local assessors to be the total taxable value of land and additions on the property. | Land | Improvement |
|---|---|---|---|---|
| 2024 | $3,449 | $78,380 | $0 | $0 |
| 2023 | $3,519 | $79,980 | $0 | $0 |
| 2022 | $1,461 | $34,140 | $0 | $0 |
| 2021 | $1,319 | $30,920 | $0 | $0 |
| 2020 | $1,248 | $29,300 | $0 | $0 |
| 2019 | $1,177 | $27,680 | $0 | $0 |
| 2017 | $1,140 | $26,840 | $0 | $0 |
| 2015 | $1,104 | $26,020 | $0 | $0 |
| 2014 | $1,057 | $24,960 | $0 | $0 |
Agents Affiliated with this Home
-
Ann Lloyd
A
Seller's Agent in 2012
Ann Lloyd
NextHome Heritage
(205) 249-4096
4 in this area
92 Total Sales
-
Elizabeth Harris

Buyer's Agent in 2012
Elizabeth Harris
ARC Realty Cahaba Heights
(205) 587-7386
11 in this area
82 Total Sales
Map
Source: Greater Alabama MLS
MLS Number: 490678
APN: 02-7-25-4-991-163-000
- 35198 Portobello Rd Unit 198
- 2182 Portobello Rd Unit 82
- 103 Barristers Ct Unit 103
- 708 Barristers Ct Unit 708
- 0 Eagle Ridge Dr Unit 2 21415223
- 1000 Townes Ct
- 1030 Chedworth Ct
- 2044 Stone Brook Dr
- 2063 Stone Brook Dr
- 1832 Stone Brook Ln
- 1916 Stone Brook Ln
- 3030 Hampton Cir
- 4552 Magnolia Dr
- 2985 Brook Highland Dr
- 2080 Brook Highland Ridge
- 3213 Brook Highland Trace
- 4516 Magnolia Dr
- 5280 Valleydale Rd Unit C3
- 5280 Valleydale Rd Unit C4
- 4116 Kinross Cir
- 39163 Portobello Rd Unit 163
- 39163 Portobello Rd Unit 39163
- 39163 Portobello Rd Unit 25
- 39162 Portobello Rd Unit 39162
- 39162 Portobello Rd Unit 162
- 39162 Portobello Rd Unit 29
- 40164 Portobello Rd Unit 164
- 47189 Portobello Rd
- 47189 Portobello Rd Unit 189
- 47192 Portobello Rd Unit 192
- 47190 Portobello Rd
- 47190 Portobello Rd Unit 190
- 40165 Portobello Rd Unit 165
- 39160 Portobello Rd Unit 160
- 47193 Portobello Rd Unit 193
- 47193 Portobello Rd Unit 47193
- 46188 Portobello Rd Unit 188
- 39159 Portobello Rd Unit 159
- 242109 Portobello Rd Unit 24109
- 1034 Portobello Rd Unit 34
