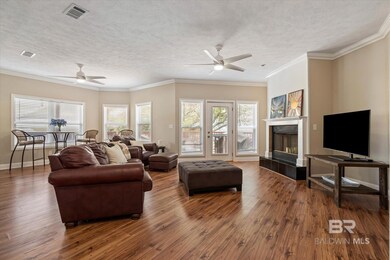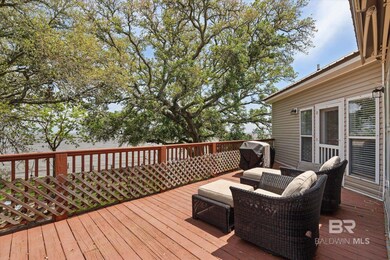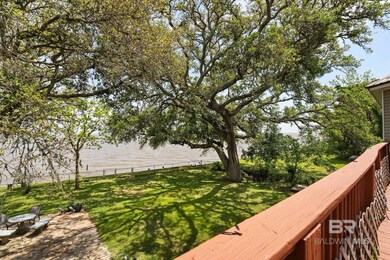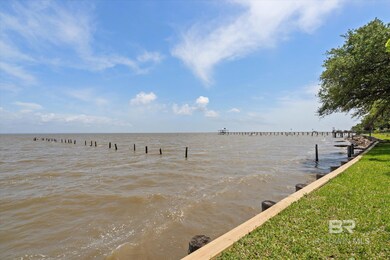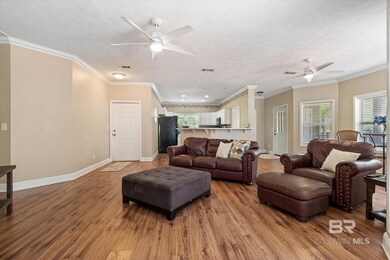
3917 Bay Front Rd Mobile, AL 36605
Bayview NeighborhoodEstimated payment $2,519/month
Highlights
- Property Fronts a Bay or Harbor
- High Ceiling
- Porch
- Bonus Room
- No HOA
- 6 Car Attached Garage
About This Home
Great getaway on Mobile Bay with sweeping bay views and large back deck! LOT NEXT DOOR AVAILABLE, ALSO. All living areas are on one floor. Built 2007 and freshly painted. This home has nice crown molding, open floor plan and high ceilings. Newer HVAC. Family room is filled with natural light and beautiful view of the bay draped with old oaks. Primary suite on the bay side also offers water views from the bedroom and bath. Breakfast bar and open kitchen make this home great for entertaining along with the spacious outdoor spaces both upstairs and down. Plenty of covered parking under the house is wonderful for rainy days! A lift with remote control takes groceries and other items from the first floor to the second floor instead of having to use the stairs. is low maintenance vinyl siding and has a metal roof. The shed has electricity, and work benches. Great sunrises and bay breezes can be enjoyed from the great entertaining spaces outside. *(ANY/ALL UPDATES ARE PER SELLER). ***LISTING BROKER MAKES NO REPRESENTATION TO SQUARE FOOTAGE ACCURACY. BUYER TO VERIFY.** Buyer to verify all information during due diligence.
Listing Agent
Roberts Brothers Eastern Shore Brokerage Phone: 251-591-4908 Listed on: 04/25/2025

Home Details
Home Type
- Single Family
Est. Annual Taxes
- $1,669
Year Built
- Built in 2007
Lot Details
- 0.45 Acre Lot
- Lot Dimensions are 94 x 237 x 81 x 230
- Property Fronts a Bay or Harbor
- Fenced
- Few Trees
- Zoning described as Single Family Residence,Not Zoned
Home Design
- Stilt Home
- Metal Roof
- Vinyl Siding
- Piling Construction
Interior Spaces
- 1,583 Sq Ft Home
- 1-Story Property
- High Ceiling
- Ceiling Fan
- Gas Log Fireplace
- Double Pane Windows
- Living Room with Fireplace
- Bonus Room
- Bay Views
- Fire and Smoke Detector
- Laundry in unit
Kitchen
- Breakfast Bar
- Gas Range
- Microwave
- Dishwasher
Flooring
- Laminate
- Tile
Bedrooms and Bathrooms
- 3 Bedrooms
- 2 Full Bathrooms
- Primary Bathroom includes a Walk-In Shower
Parking
- 6 Car Attached Garage
- 2 Carport Spaces
Outdoor Features
- Bulkhead
- Patio
- Outdoor Storage
- Porch
Schools
- Dr. Robert W Gilliard Elementary School
- Pillans Middle School
- Ben C Rain High School
Utilities
- SEER Rated 14+ Air Conditioning Units
- Central Heating
- Cable TV Available
Listing and Financial Details
- Legal Lot and Block 9|1 / 9|1
- Assessor Parcel Number 3212400001040.
Community Details
Overview
- No Home Owners Association
- Association fees include other-see remarks
Security
- Fenced Storage
Map
Home Values in the Area
Average Home Value in this Area
Tax History
| Year | Tax Paid | Tax Assessment Tax Assessment Total Assessment is a certain percentage of the fair market value that is determined by local assessors to be the total taxable value of land and additions on the property. | Land | Improvement |
|---|---|---|---|---|
| 2024 | $1,679 | $26,280 | $11,740 | $14,540 |
| 2023 | $1,679 | $26,640 | $11,380 | $15,260 |
| 2022 | $1,116 | $23,940 | $7,790 | $16,150 |
| 2021 | $1,071 | $23,170 | $7,790 | $15,380 |
| 2020 | $1,080 | $23,330 | $7,790 | $15,540 |
| 2019 | $966 | $21,340 | $0 | $0 |
| 2018 | $1,021 | $22,300 | $0 | $0 |
| 2017 | $1,029 | $22,440 | $0 | $0 |
| 2016 | $956 | $21,160 | $0 | $0 |
| 2013 | $748 | $17,380 | $0 | $0 |
Property History
| Date | Event | Price | Change | Sq Ft Price |
|---|---|---|---|---|
| 07/24/2025 07/24/25 | For Sale | $430,000 | 0.0% | $272 / Sq Ft |
| 07/14/2025 07/14/25 | Pending | -- | -- | -- |
| 07/08/2025 07/08/25 | Price Changed | $430,000 | -2.3% | $272 / Sq Ft |
| 06/23/2025 06/23/25 | Price Changed | $440,000 | -2.2% | $278 / Sq Ft |
| 06/09/2025 06/09/25 | Price Changed | $450,000 | -2.2% | $284 / Sq Ft |
| 05/21/2025 05/21/25 | Price Changed | $460,000 | -3.2% | $291 / Sq Ft |
| 05/21/2025 05/21/25 | For Sale | $475,000 | 0.0% | $300 / Sq Ft |
| 05/15/2025 05/15/25 | Pending | -- | -- | -- |
| 04/25/2025 04/25/25 | For Sale | $475,000 | +33.8% | $300 / Sq Ft |
| 12/09/2022 12/09/22 | Sold | $355,000 | -16.5% | $224 / Sq Ft |
| 11/11/2022 11/11/22 | Pending | -- | -- | -- |
| 09/23/2022 09/23/22 | For Sale | $425,000 | 0.0% | $268 / Sq Ft |
| 09/19/2022 09/19/22 | Pending | -- | -- | -- |
| 09/01/2022 09/01/22 | For Sale | $425,000 | 0.0% | $268 / Sq Ft |
| 08/11/2022 08/11/22 | Pending | -- | -- | -- |
| 08/01/2022 08/01/22 | For Sale | $425,000 | -- | $268 / Sq Ft |
Purchase History
| Date | Type | Sale Price | Title Company |
|---|---|---|---|
| Warranty Deed | $355,000 | -- |
Mortgage History
| Date | Status | Loan Amount | Loan Type |
|---|---|---|---|
| Open | $284,000 | New Conventional |
Similar Homes in Mobile, AL
Source: Baldwin REALTORS®
MLS Number: 378133
APN: 32-12-40-0-001-040
- 3919 Bay Front Rd Unit 9
- 3919 Bay Front Rd
- 3905 Bay Front Rd
- 3905 E Charmaine Cir
- 1208 Creekway Dr
- 0 Hannon Rd Unit 2 0501554
- 0 Dunnaway Dr
- 4221 Bay Front Rd
- 0 Dauphin Island Pkwy Unit 7521741
- 0 Dauphin Island Pkwy Unit 7280348
- 0 Dauphin Island Pkwy Unit 351970
- 4460 Dauphin Island Pkwy
- 1758 Dauphin Island Pkwy
- 1614 Wardwood Dr
- 1133 S Forest Glen Dr S
- 1510 Ponce de Leon Dr
- 0 Park Rd Unit 7502313
- 3256 Dauphin Island Pkwy
- 4451 Dauphin Island Pkwy
- 1801 Boykin Blvd
- 2001 Brill Rd
- 2901 Alston Ct
- 6151 Marina Dr S
- 3210 Ward Rd Unit ID1043617P
- 2255 Dog River Ct Unit ID1043454P
- 2413 Columbus Ave
- 1400 W Gulf Field Dr
- 4113 Canal Cir E
- 5448 Henning Dr W
- 1275 W Carlton Acres
- 1417 Azalea Rd
- 2970 N Mcvay Dr
- 2608 Pollard Ln
- 814 S Broad St Unit ID1043690P
- 727 E Salvia St
- 4752 Halls Mill Rd
- 1164 Skywood Dr
- 415 Flint St
- 432 Glenwood St
- 600 S Washington Ave

