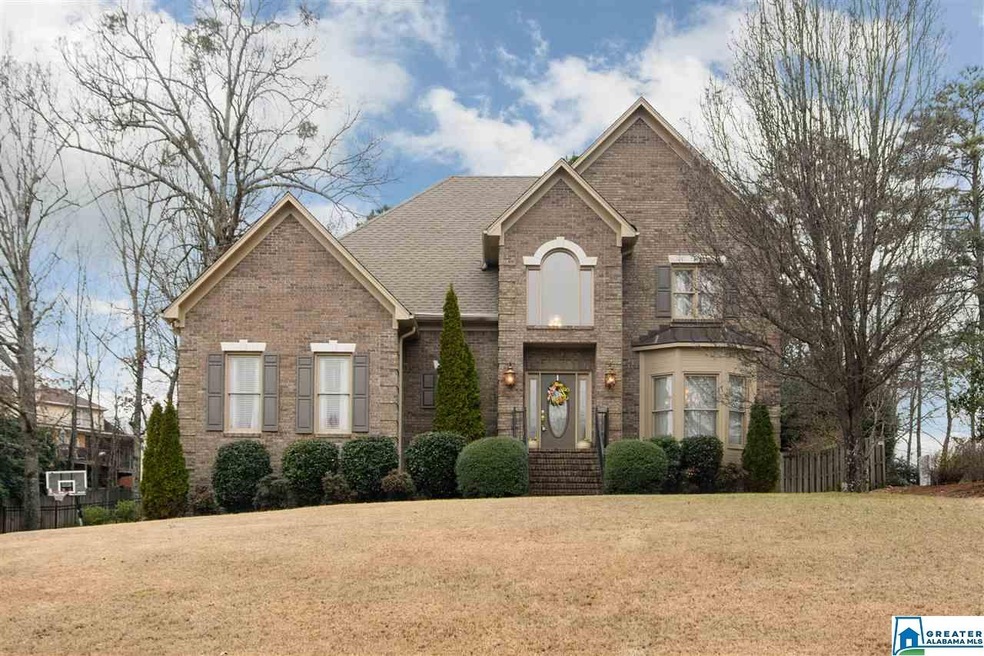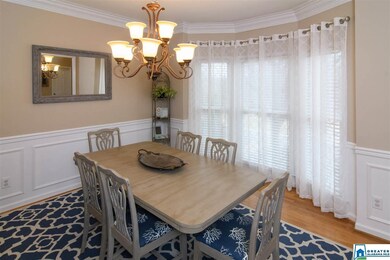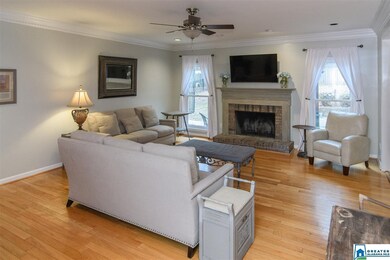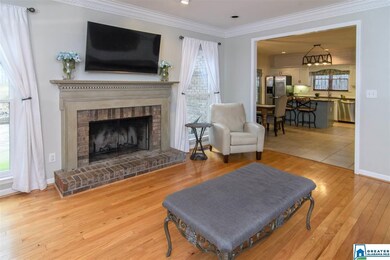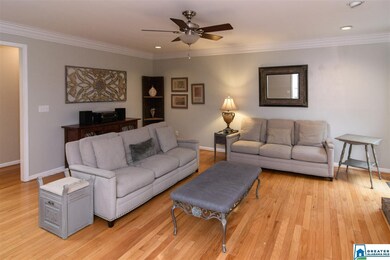
3917 Cannock Dr Birmingham, AL 35242
Estimated Value: $605,000 - $618,923
Highlights
- Wood Flooring
- Main Floor Primary Bedroom
- Attic
- Inverness Elementary School Rated A
- Hydromassage or Jetted Bathtub
- Bonus Room
About This Home
As of March 2020Spectacular full brick home in Brook Highland! 5 bedrooms, 3 full baths, 2 half baths.This home offers a 2 Story Foyer with Hardwood & Tile on the main, Formal Dining Room with beautiful crown molding, beautiful large updated Eat-in Kitchen with Granite counter tops, abundance of cabinets with breakfast Island and Stainless appliances. Large living Room with gas Fireplace. Massive, stunning Sun Room off the Kitchen overlooking the fenced back yard. The Master bedroom is on the main level with master bath that boast travertine tile, separate jetted tub, walk-in tile shower and his and hers vanities. Upstairs 4 bedrooms with 2 baths and plenty of storage in the attic area. The basement offers a possible additional bedroom, Den, Hobby room and Half Bath. You will find additional storage in this area along with 2 car garage. The HVAC and hot water tank and garage doors are less than 9 years old.
Home Details
Home Type
- Single Family
Est. Annual Taxes
- $1,628
Year Built
- Built in 1991
Lot Details
- 0.44 Acre Lot
- Fenced Yard
HOA Fees
- $18 Monthly HOA Fees
Parking
- 2 Car Garage
- Basement Garage
- Side Facing Garage
- Driveway
Home Design
- Four Sided Brick Exterior Elevation
Interior Spaces
- 1.5-Story Property
- Crown Molding
- Smooth Ceilings
- Recessed Lighting
- Marble Fireplace
- Gas Fireplace
- Bay Window
- Living Room with Fireplace
- Dining Room
- Bonus Room
- Basement Fills Entire Space Under The House
- Attic
Kitchen
- Stove
- Built-In Microwave
- Dishwasher
- Stainless Steel Appliances
- Kitchen Island
- Stone Countertops
Flooring
- Wood
- Carpet
- Stone
- Tile
Bedrooms and Bathrooms
- 5 Bedrooms
- Primary Bedroom on Main
- Walk-In Closet
- Split Vanities
- Hydromassage or Jetted Bathtub
- Separate Shower
Laundry
- Laundry Room
- Laundry on main level
- Sink Near Laundry
- Washer and Electric Dryer Hookup
Outdoor Features
- Patio
Utilities
- Central Heating and Cooling System
- Underground Utilities
- Gas Water Heater
Community Details
- Association fees include common grounds mntc
- Association Phone (205) 877-9480
Listing and Financial Details
- Assessor Parcel Number 039290002002006
Ownership History
Purchase Details
Home Financials for this Owner
Home Financials are based on the most recent Mortgage that was taken out on this home.Purchase Details
Home Financials for this Owner
Home Financials are based on the most recent Mortgage that was taken out on this home.Purchase Details
Home Financials for this Owner
Home Financials are based on the most recent Mortgage that was taken out on this home.Purchase Details
Home Financials for this Owner
Home Financials are based on the most recent Mortgage that was taken out on this home.Purchase Details
Home Financials for this Owner
Home Financials are based on the most recent Mortgage that was taken out on this home.Purchase Details
Home Financials for this Owner
Home Financials are based on the most recent Mortgage that was taken out on this home.Purchase Details
Home Financials for this Owner
Home Financials are based on the most recent Mortgage that was taken out on this home.Similar Homes in Birmingham, AL
Home Values in the Area
Average Home Value in this Area
Purchase History
| Date | Buyer | Sale Price | Title Company |
|---|---|---|---|
| Burgamy Marc Andrew | $411,340 | None Available | |
| Amaro Hilary | $410,000 | None Available | |
| Shannon William Matthew | $379,900 | None Available | |
| Deleon Lisa D | $177,000 | None Available | |
| Deleon Fred R | $351,500 | Reli Inc | |
| Primacy Closing Corp | -- | -- | |
| Stelk Steven J | $275,000 | -- |
Mortgage History
| Date | Status | Borrower | Loan Amount |
|---|---|---|---|
| Open | Burgamy Marc Andrew | $253,600 | |
| Previous Owner | Shannon William Matthew | $360,905 | |
| Previous Owner | Deleon Lisa D | $20,000 | |
| Previous Owner | Deleon Lisa | $253,500 | |
| Previous Owner | Deleon Fred R | $281,200 | |
| Previous Owner | Stelk Steven J | $261,250 | |
| Closed | Deleon Fred R | $35,000 |
Property History
| Date | Event | Price | Change | Sq Ft Price |
|---|---|---|---|---|
| 03/31/2020 03/31/20 | Sold | $410,000 | +2.8% | $109 / Sq Ft |
| 02/28/2020 02/28/20 | Pending | -- | -- | -- |
| 02/28/2020 02/28/20 | For Sale | $399,000 | +5.0% | $106 / Sq Ft |
| 06/01/2017 06/01/17 | Sold | $379,900 | -2.6% | $124 / Sq Ft |
| 03/26/2017 03/26/17 | Price Changed | $389,900 | -2.5% | $127 / Sq Ft |
| 01/31/2017 01/31/17 | For Sale | $399,900 | -- | $131 / Sq Ft |
Tax History Compared to Growth
Tax History
| Year | Tax Paid | Tax Assessment Tax Assessment Total Assessment is a certain percentage of the fair market value that is determined by local assessors to be the total taxable value of land and additions on the property. | Land | Improvement |
|---|---|---|---|---|
| 2024 | $2,219 | $50,440 | $0 | $0 |
| 2023 | $2,083 | $48,280 | $0 | $0 |
| 2022 | $1,962 | $45,520 | $0 | $0 |
| 2021 | $1,765 | $41,040 | $0 | $0 |
| 2020 | $1,658 | $38,620 | $0 | $0 |
| 2019 | $1,722 | $40,060 | $0 | $0 |
| 2017 | $1,628 | $37,940 | $0 | $0 |
| 2015 | $1,594 | $36,220 | $0 | $0 |
| 2014 | $1,556 | $35,360 | $0 | $0 |
Agents Affiliated with this Home
-
Teresa Ellard

Seller's Agent in 2020
Teresa Ellard
RealtySouth
(205) 835-6527
147 Total Sales
-
Catherine McCluer

Buyer's Agent in 2020
Catherine McCluer
ARC Realty Vestavia
(205) 283-2424
2 in this area
94 Total Sales
-

Seller's Agent in 2017
Monica Mitchell
TMI Real Estate
-
Pam Grant

Buyer's Agent in 2017
Pam Grant
ARC Realty 280
(205) 966-6507
10 in this area
140 Total Sales
Map
Source: Greater Alabama MLS
MLS Number: 875181
APN: 03-9-29-0-002-002-006
- 4100 Kesteven Dr
- 4100 Kinross Cir
- 1027 Williams Trace
- 1645 Wingfield Dr
- 4116 Kinross Cir
- 2080 Brook Highland Ridge
- 3213 Brook Highland Trace
- 3030 Hampton Cir
- 415 Couples Dr
- 2552 Magnolia Place
- 4516 Magnolia Dr
- 4552 Magnolia Dr
- 2063 Stone Brook Dr
- 917 Linkside Way
- 2044 Stone Brook Dr
- 1916 Stone Brook Ln
- 1033 Linkside Dr
- 156 Brook Highland Cove
- 1832 Stone Brook Ln
- 5320 Greystone Way
- 3917 Cannock Dr
- 3913 Cannock Dr
- 3921 Cannock Dr
- 4332 Ashington Dr
- 3925 Cannock Dr
- 3912 Cannock Dr
- 4205 Ashington Dr
- 3909 Cannock Dr
- 4211 Ashington Dr
- 3920 Cannock Dr
- 4328 Ashington Dr
- 4325 Ashington Dr
- 4215 Ashington Dr
- 4101 Ashington Dr
- 3924 Cannock Dr
- 3929 Cannock Dr
- 4109 Ashington Dr
- 4119 Ashington Dr
- 4324 Ashington Dr
- 4219 Ashington Dr
